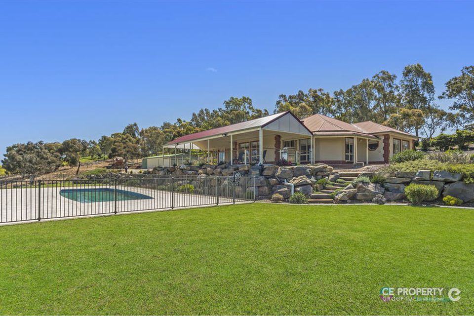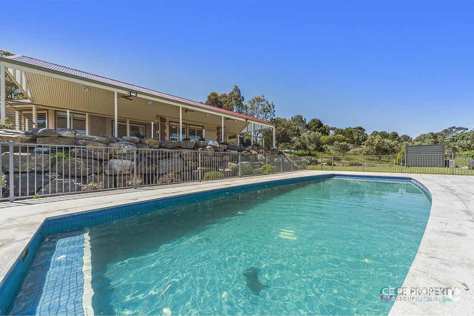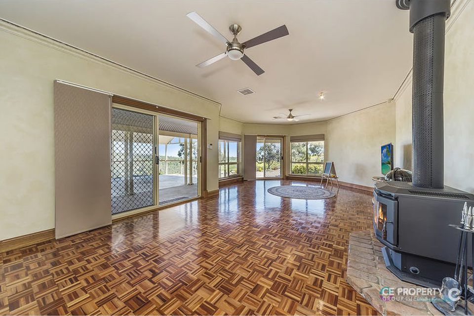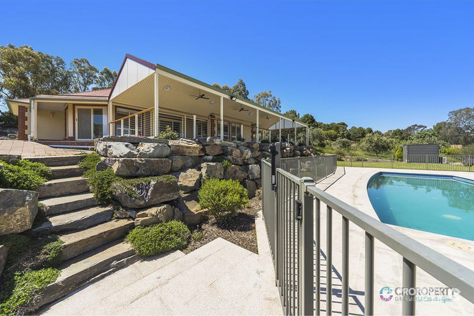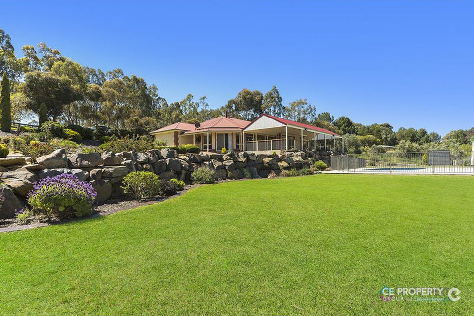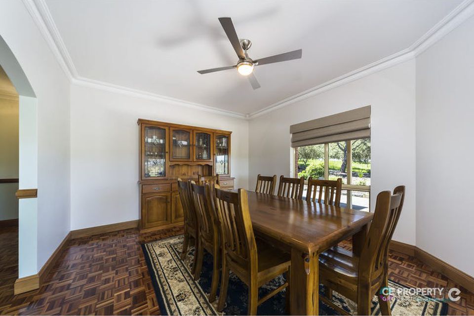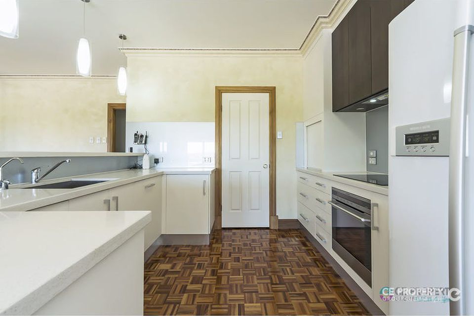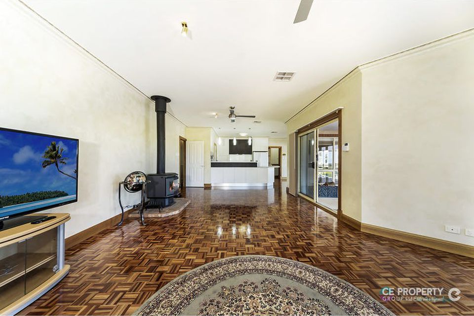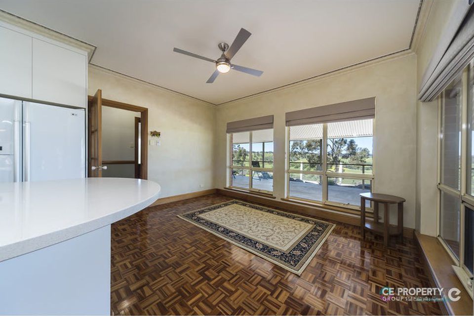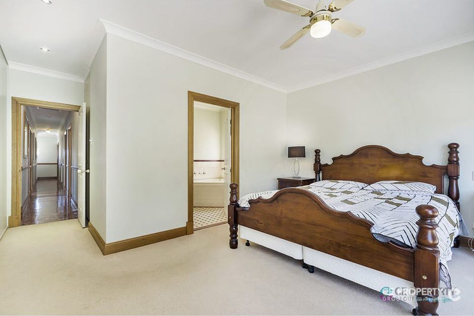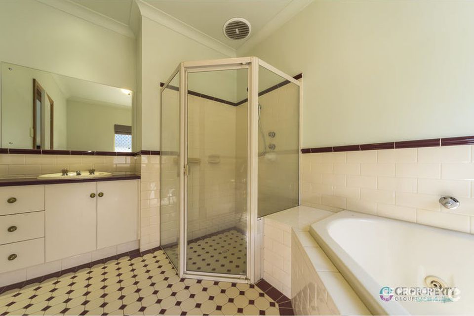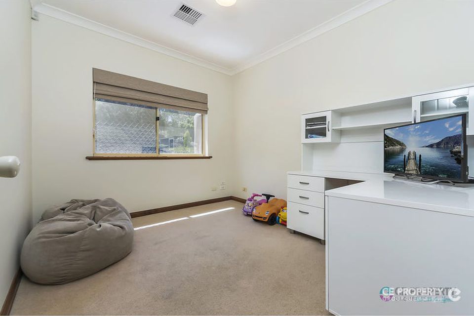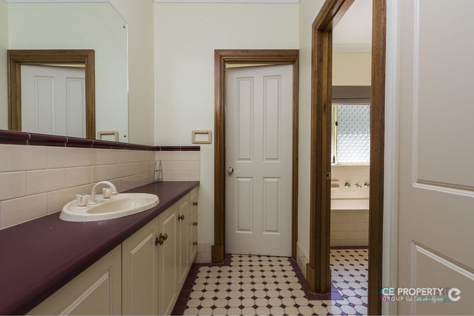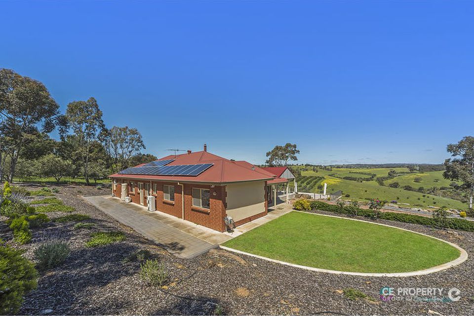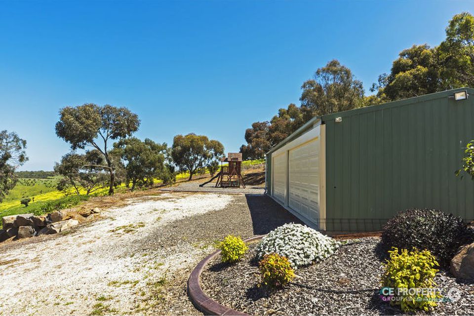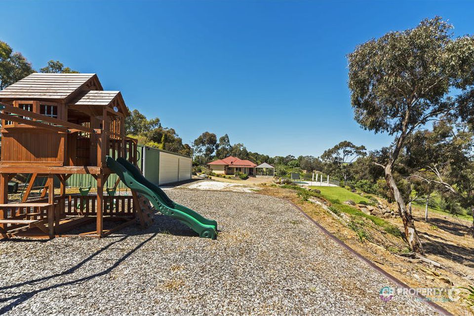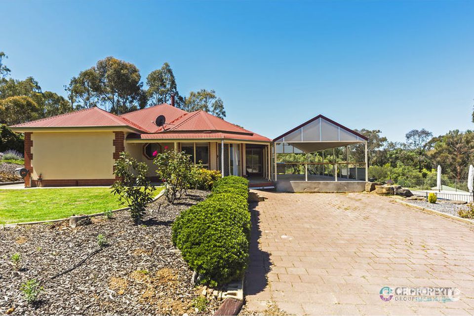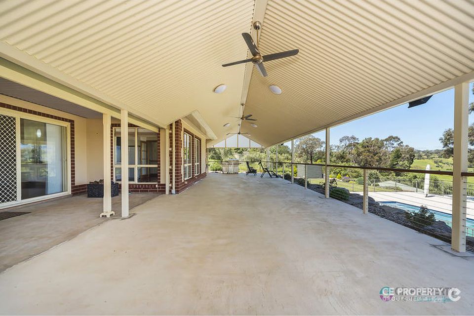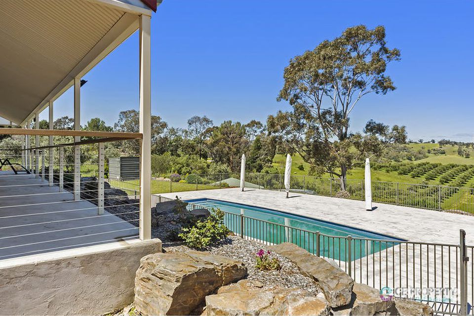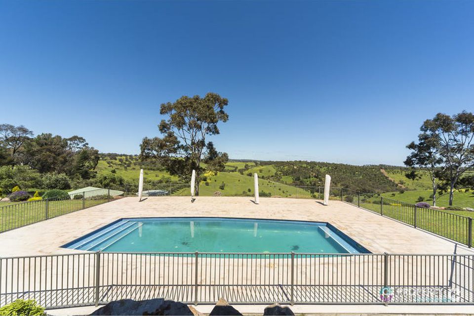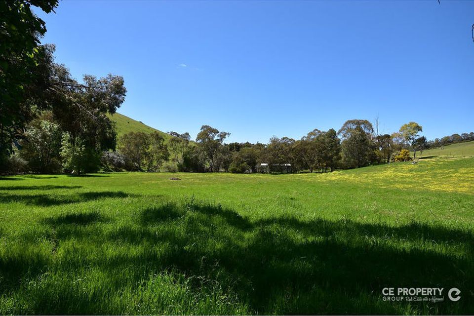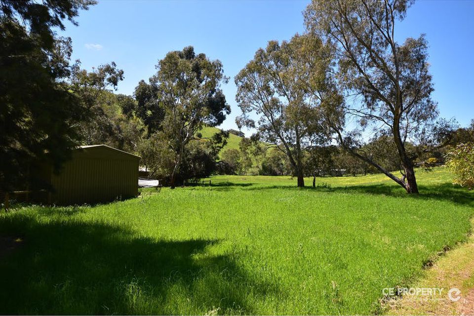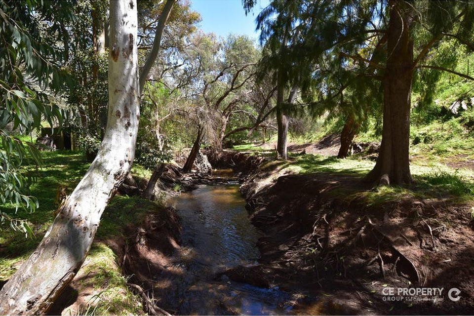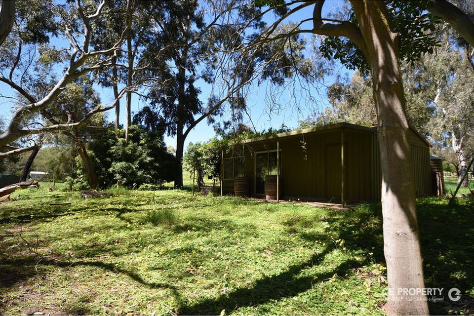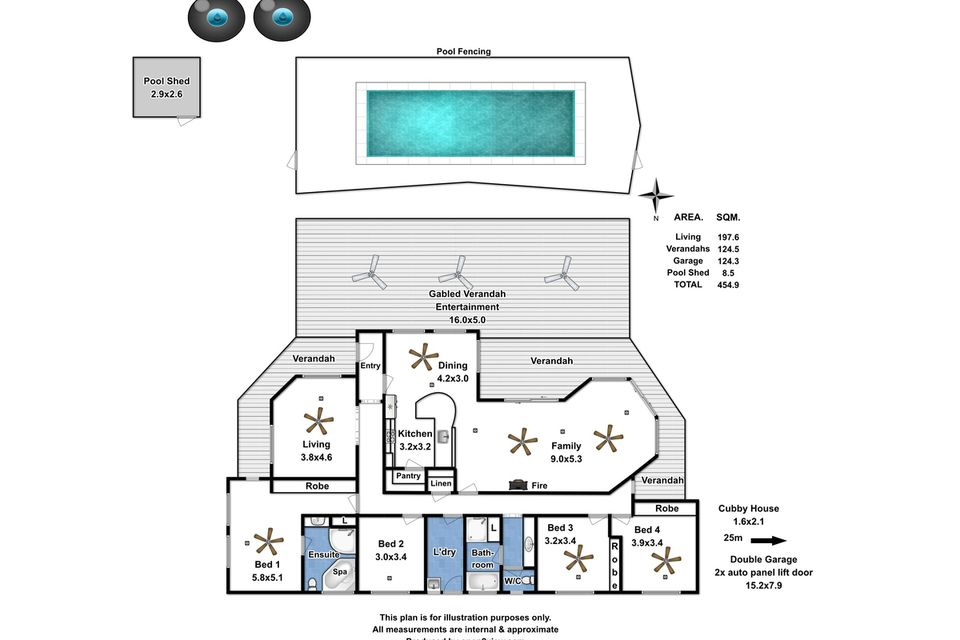Is This The Lifestyle You Deserve?
A 20 acre property that has it all - from the beautiful home, huge entertaining area, shedding and pool to the spectacular views.
PROPERTY HIGHLIGHTS INCLUDE:
• Stunning home that merges quality, style, elegance and enjoyable practical family living
• Massive outdoor undercover entertaining platform overlooking the property
• 50' x 20' shedding complex for garaging, workshop & more
• Fantastic inground, concrete pool, tiled, heated and with 4 shade umbrellas
• Winter watercourse with other shedding nearby
• Impressive scenery, location and more
ADDITIONAL HIGHLIGHTS:
• Attractive, rendered, brick veneer home with red brick quoins and bullnose verandah
• 9' ceilings, parquetry flooring, decorative architraves are just some of the quality features
• Luxury master suite includes spa
• Spectacular views over property and beyond from open plan living area
• Fully equipped kitchen with Caesar stone bench tops, integrated dishwasher, induction cooktop and more
• Ducted, reverse cycle air conditioning
• 6kW solar for efficient living
• The entertaining deck has a gable Colorbond roof, triple ceiling fans, balustrade, concrete base and measures 17m x 6m
• The shedding facility features two wide automated panel lift doors, power and concrete floor
• Swimming pool has computer controlled heat pump and self-cleaning operation
• 40' x 20' building including stables
• 30' x 20' shed which is internally lined
Viewing of this property is exclusively available through One-On-One Inspections. Please note, there will be no open homes held. Inspections are available anytime, to best suit you and your schedule. To arrange yours, please contact us.
From all of us at CE Property Group, we wish you every success in your search for your home. If you would like more detail on this home or to chat about one of the many other properties we have available please call 0488 972 888 or email us today.
Disclaimer:
Disclaimer: We the agent, make no guarantee the information is without mere errors and further that the purchaser ought to make their own enquiries and seek professional advice regarding the purchase. We the agent, are not the source of the information and we expressly disclaim any belief in the truth or falsity of the information. However, much care is taken by the vendor and our company to reflect the details of this property in a true and correct manner. Please note: neither the vendor nor our company accept any responsibility or liability for any omissions and/or errors. We advise that if you are intending to purchase this property, that you make every necessary independent enquiry, inspection and property searches. This brochure and floorplan, if supplied, are to be used as a guide only.

