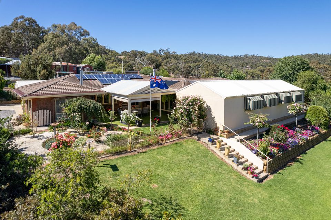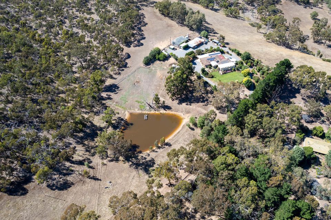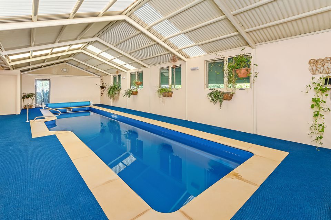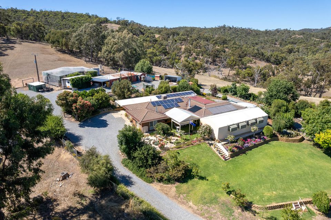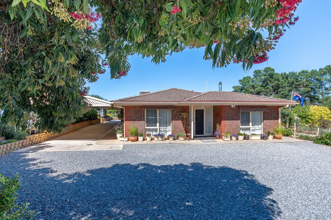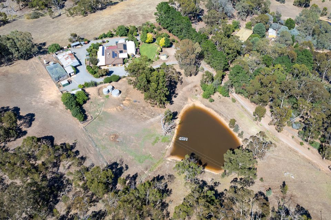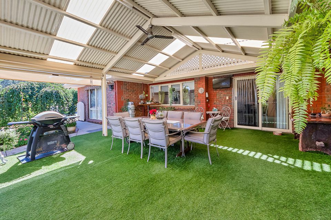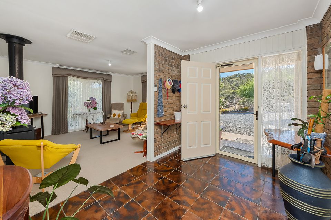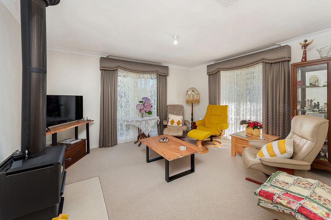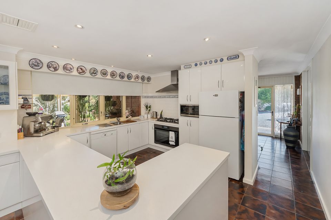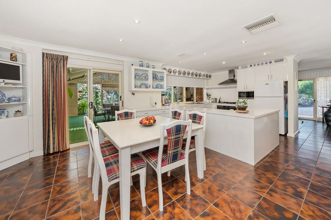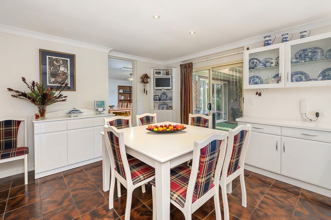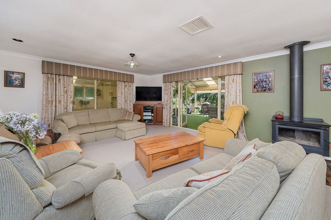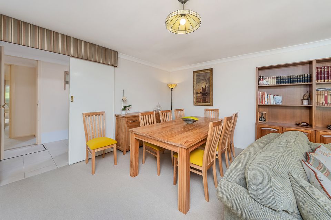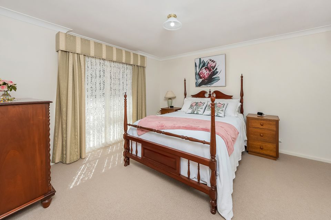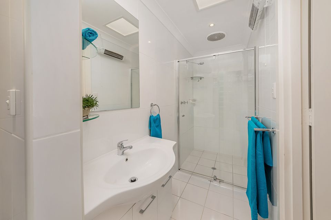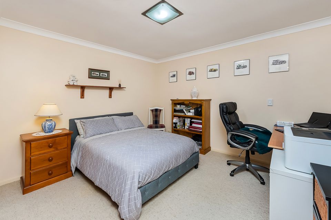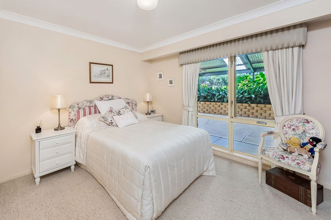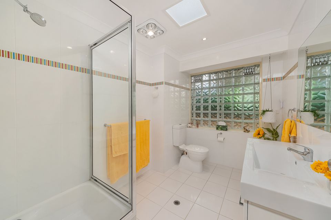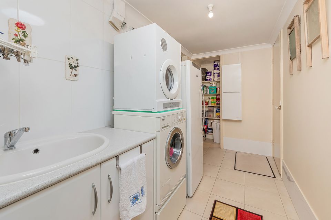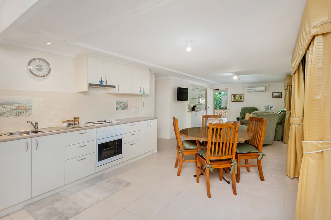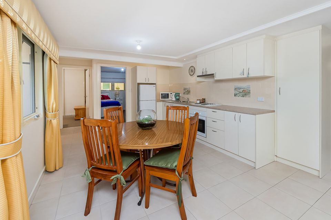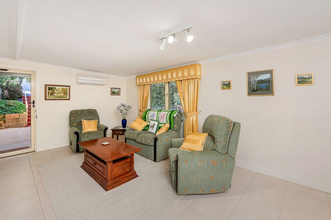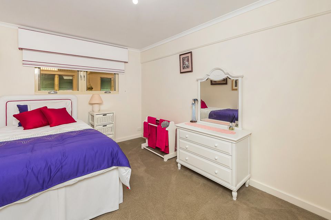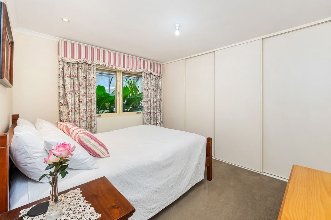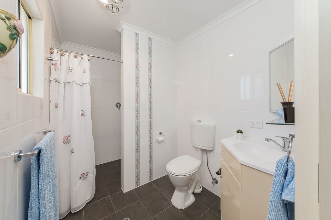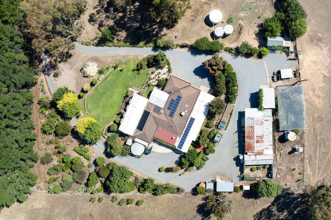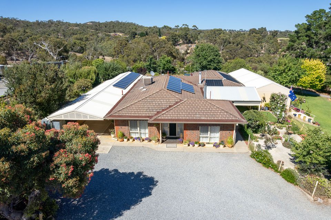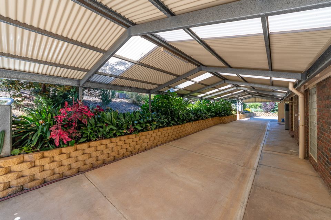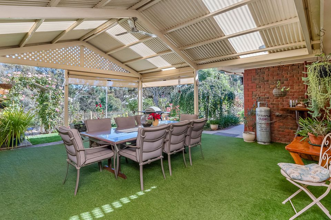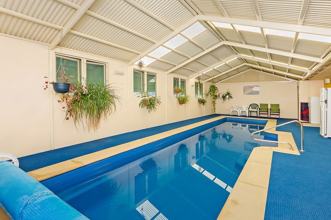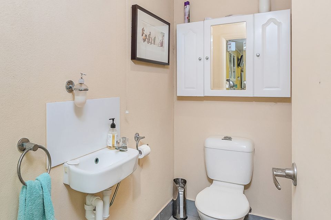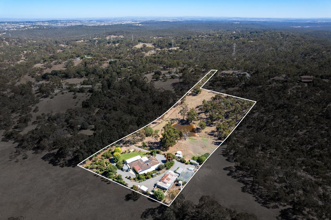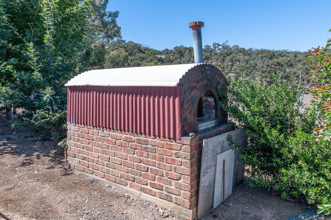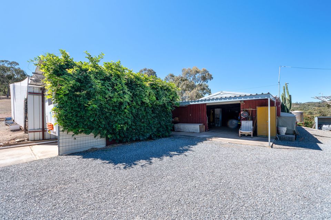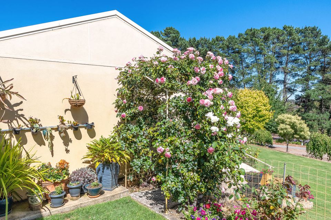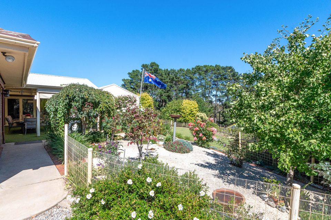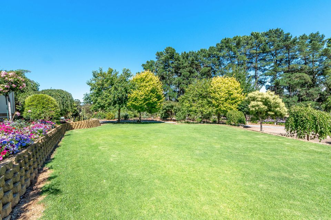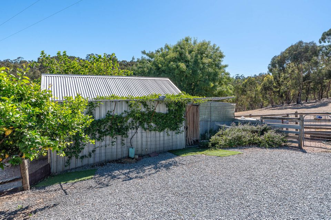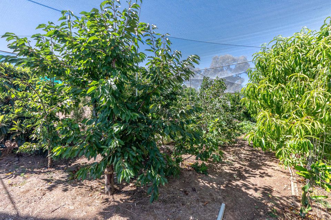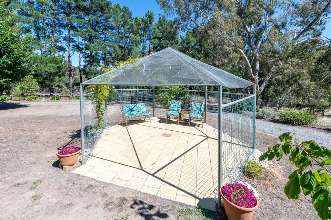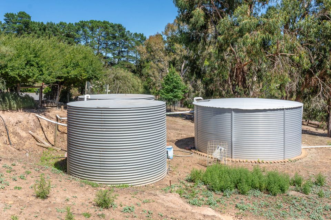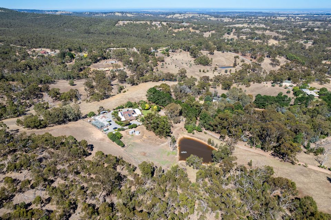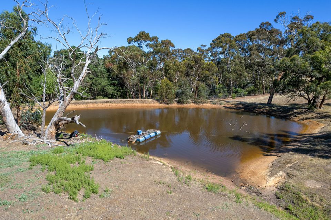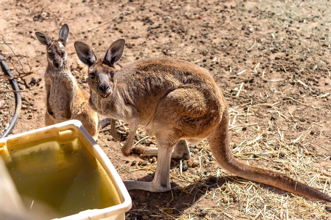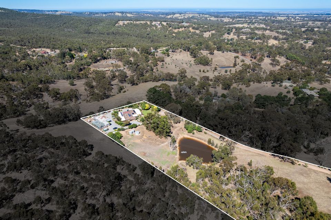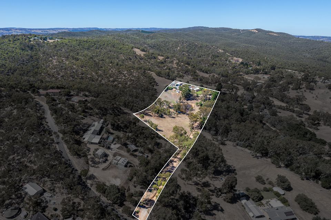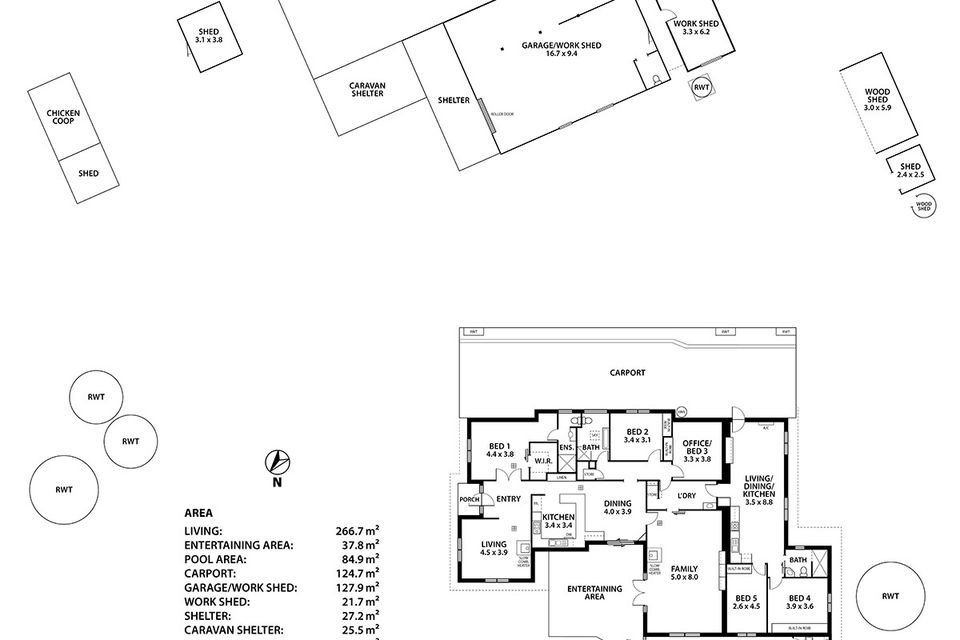The Perfect Property For the Largest of Families
Located in Humbug Scrub. Simply a gorgeous property where a beautiful setting, multi-purpose living options, indoor pool and plenty of shedding provide a wonderful lifestyle.
PROPERTY HIGHLIGHTS INCLUDE:
• 2.593ha (approx. 6 ½ acres) very scenic and nicely secluded lifestyle property
• Large dam, delightful gardens and beautiful views
• 4 bedroom, 2 bathroom, brick home with multiple living options and upgrades
• Fully self-contained, 2 bedroom separate living accommodation
• 11m long, indoor swimming pool for year round fun
• Delightful outdoor entertaining area
• 5 car carport, caravan shelter, plus more shedding
• Fruit trees, chook house, vegie gardens for essential hills living
Rarely an opportunity comes along where a property can easily and purposefully accommodate a family, along with facilities for grandparents, friends or guests, and be in such a delightful setting.
From its bitumen, no through road frontage, entrance is gained via the electric gates with intercom system from which the long driveway gently descends, passing the sizable dam, before entering the home gardens on the approach to the residence and sheds.
The thoughtful design of the home surrounds and all the facilities enables ease of manoeuvrability of vehicles and other large toys with the well-formed, wide, gravel drive winding its way through to gardens and grounds.
Inside the sold brick & brick veneer home, with red brick quoins, is a wide entrance foyer that opens to the formal lounge, which is a great room in which to relax, admire the view and enjoy the combustion heater from wood sourced from your property. Double doors from the entrance area open to the main bedroom which, naturally, has a walk-in robe and a beautiful updated ensuite bathroom.
A well-appointed kitchen overlooks the meals area and the activities of the outside entertaining area. Soft closing drawers, a dishwasher, an in-built 900mm gas cooktop with electric oven will all impress.
The largest of the rooms is by way of an 8m x 5m family room with another wood heater and, along with the meals area, provides access to the gable roofed entertaining area.
Bedrooms 2 & 3 have built-in robes fitted with the 4th bedroom granting office facilities if need be. The guest wing, is fitted with a reverse cycle split system air conditioner unit, is perfect for extended family, or additional income via rental accommodation or guest stays as is, comprises a full kitchen and open plan living space, 2 bedrooms with built-in robes and a wheelchair friendly ensuite bathroom.
Enjoy the indoor, inground, fibreglass, salt chlorinated swimming pool all year round whether it be lap swimming or hosting those who will soon invite themselves for a visit.
The home is serviced by a ducted, evaporative, airconditioning system and a 6.5kW solar unit.
Outside structures start with the gable roofed verandah, which has blinds fitted, that is adjacent to the kitchen, whilst connected to the other side of the home is an 80ft long, drive-through carport, capable of accommodating 5 cars.
Furthermore, the high clearance shelter will house the caravan, motorhome or boat. A 24’ x 40’ shed plus store room and several other smaller sheds are all located within the home surrounds.
A slow stroll around the grounds will reveal a blend of colourful deciduous trees, evergreens and bird attracting native plants that collectively make it such a delightful place. Irrigated via a community bore scheme, there is always the option of the dam for further water if need be.
Pick your own fruit and vegies, collect some eggs and use many of your home grown ingredients when utilising the pizza oven.
The paddock that contains the dam would suit an alpaca or two, or a few sheep, for which the sheep yards would be handy. Whether it be a pony or a pet or some sort, it will need to share the land with the kangaroos that frequent the property.
In all, it is a property that will have its new owner enjoying for many years the setting and lifestyle that the current owners have established and enjoyed.
Call NOW on 0488 972 888 for more information or to arrange a private inspection.
Country Estates Realty Pty Ltd trading as CE Property Group RLA100925

