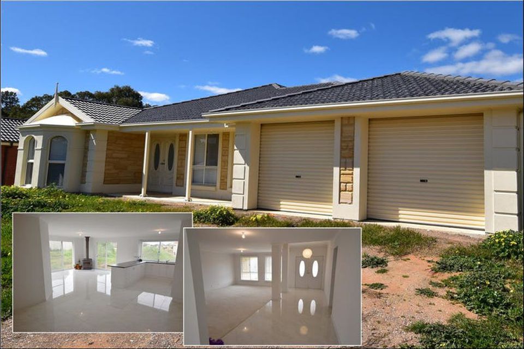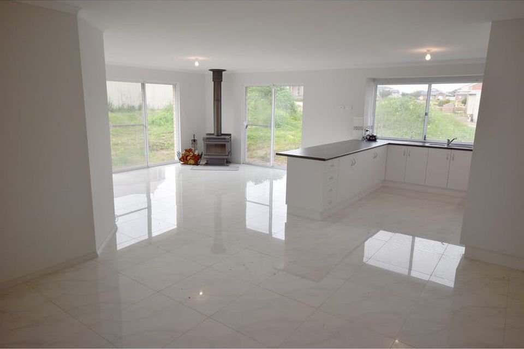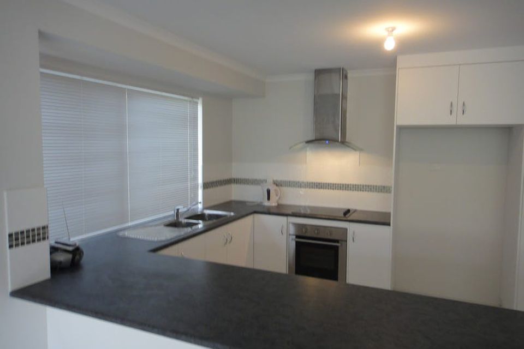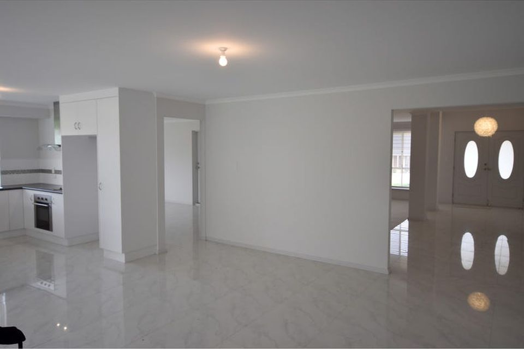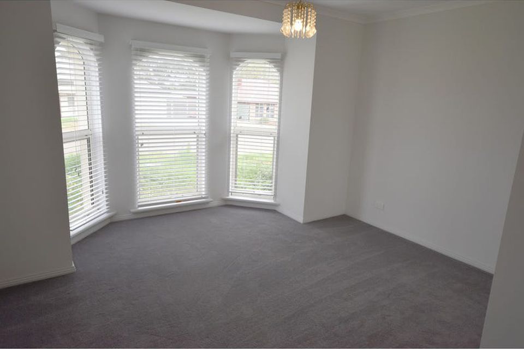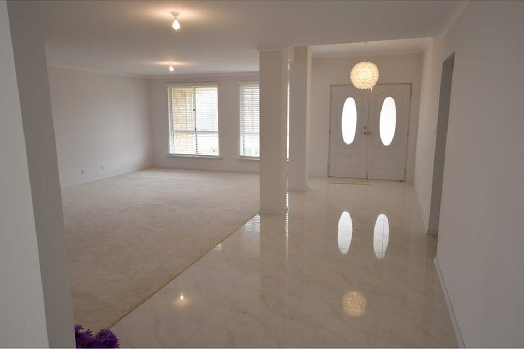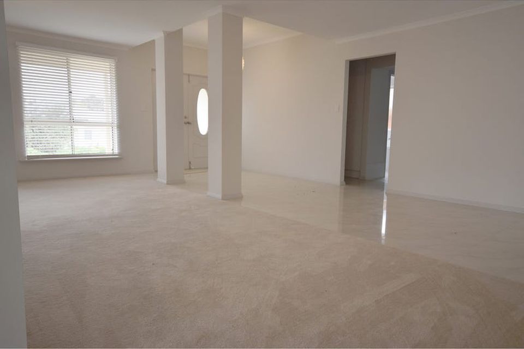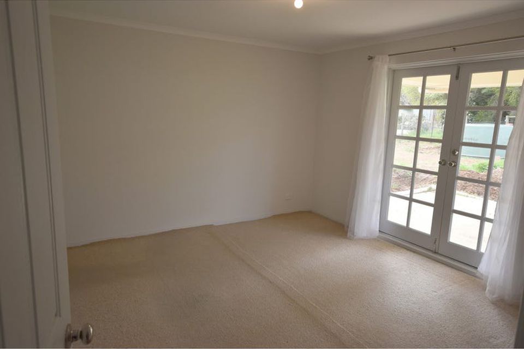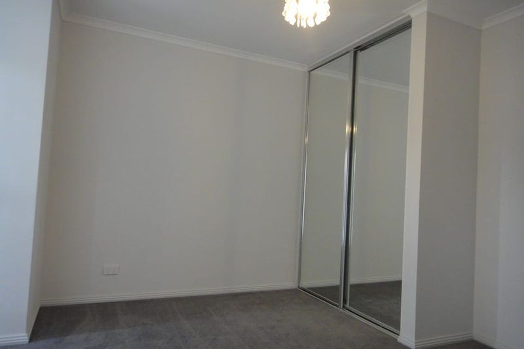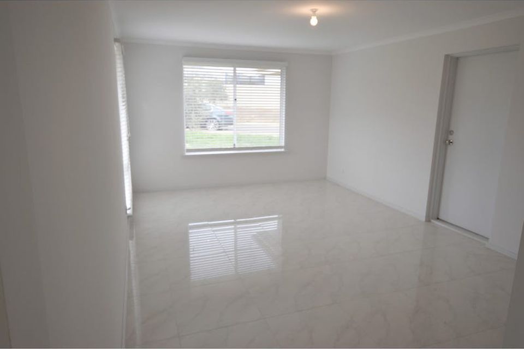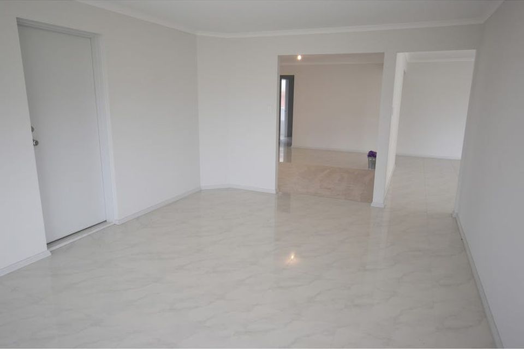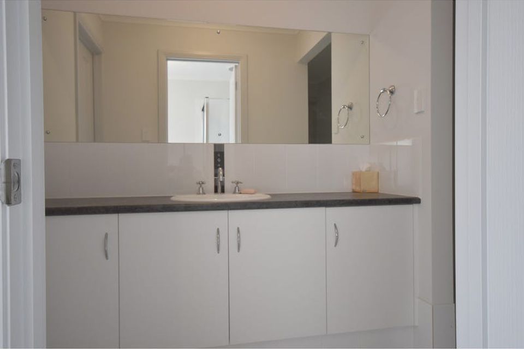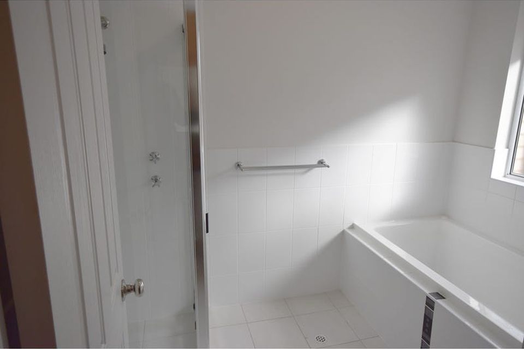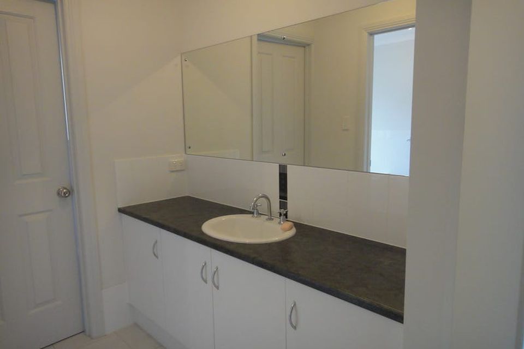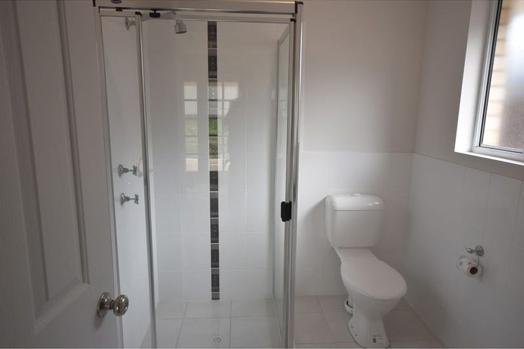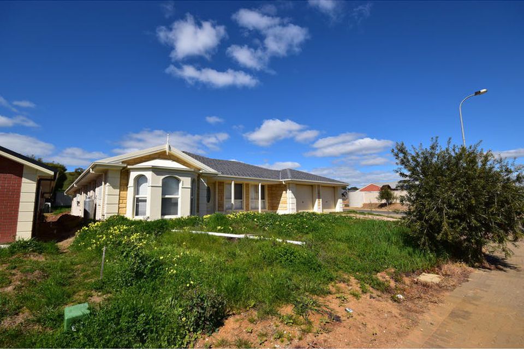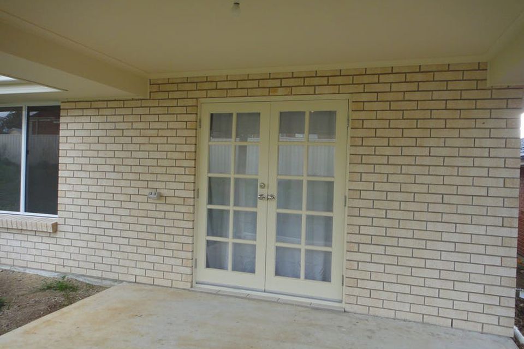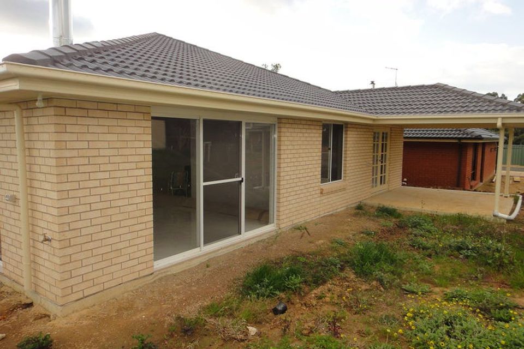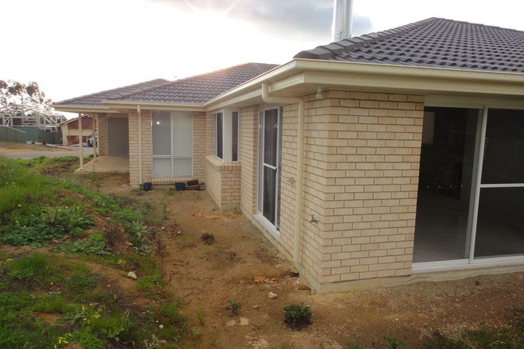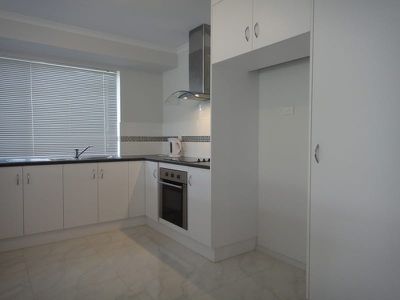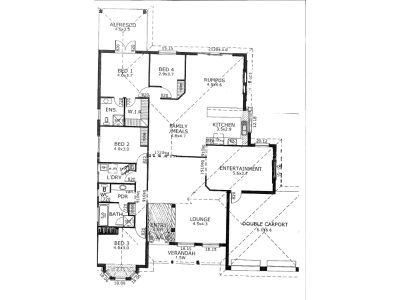‘Make Your Offer’
For just the Capital Value, you can buy this sandstone fronted family home in perfect location.
LAND: 1002m2. This well appointed allotment is located in a choice residential street and offers a great opportunity to landscape your way. Its shape and position is ideal as it allows for a traditional front entrance, with the option of a side entrance making it perfect for those who need access to the rear yard and future shedding. With the home already complete, why go through the rigmarole and stress of building when you can move in now and enjoy the fun projects such as establishing the gardens?
RESIDENCE: This well-appointed home is designed and built for family living. Numerous living options come by way of the carpeted lounge area and the polished porcelain tiles that are featured in the entertainment room, the informal living section and family areas. A slow combustion heater is fitted in the family area. The kitchen features bright carpentry beautifully offset by the darker tones of the benchtops. Built in appliances, stylish rangehood and decorative inserts into the splashback all combine to create a great open, spacious, practical and attractive environment. A stand out design of the home is the positioning of the master suite which is located at the rear of the home. Naturally it is equipped with an ensuite bathroom and walk in robe, however it is the French doors that open to the under main roof alfresco area that is impressive. The second bedroom is also very stylish thanks to its triple fronted bay window. All 4 bedrooms have walk in or built in mirrored robes. The main bathroom has a great deep and long bath as well as all usual modern appointments. Under the main roof of the home is the double carport which has twin roller doors. The façade of this brick veneer home is of very handsome sandstone with rendered quoins and surrounds.

