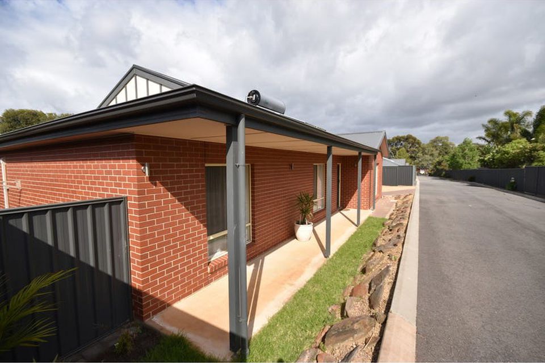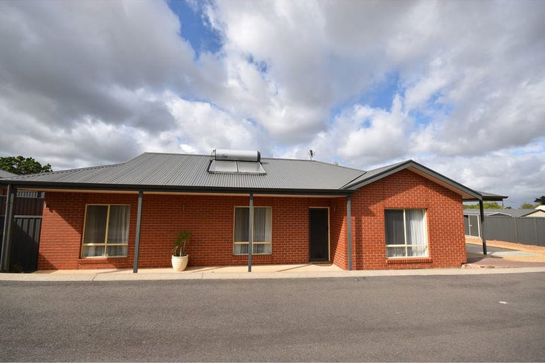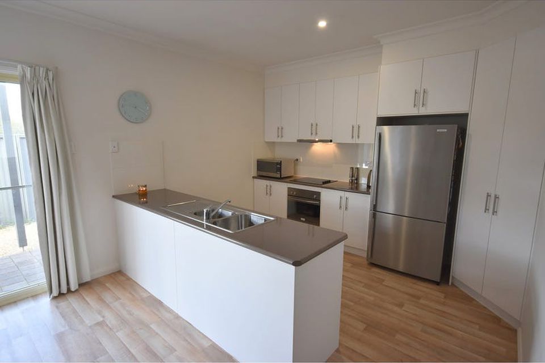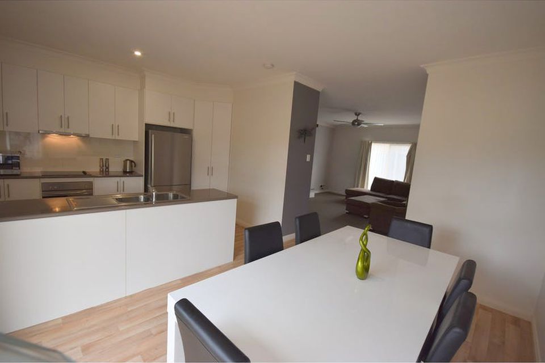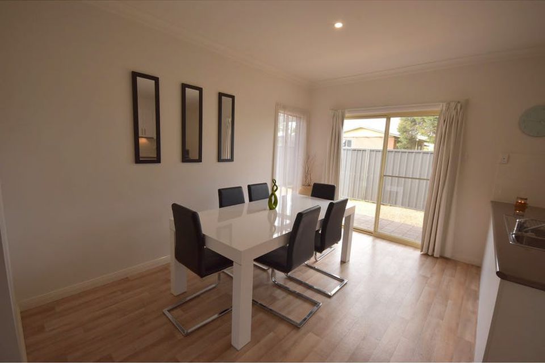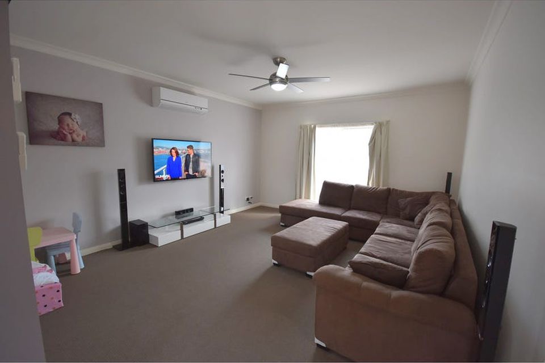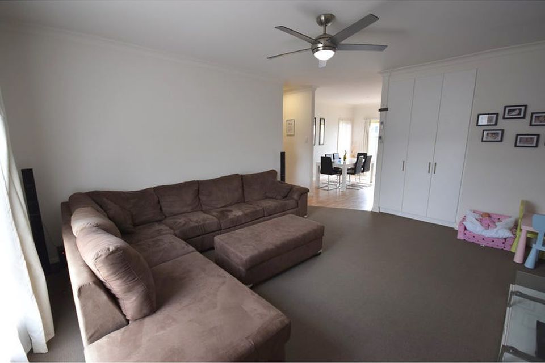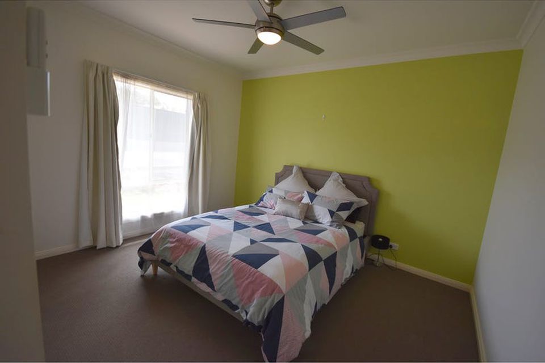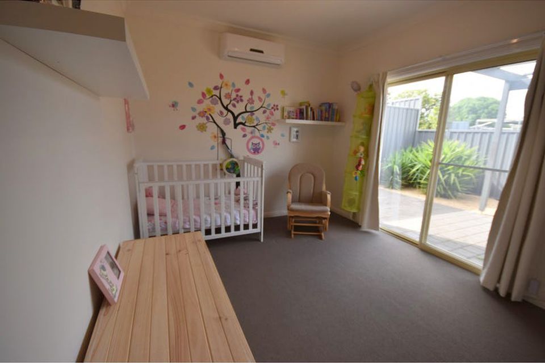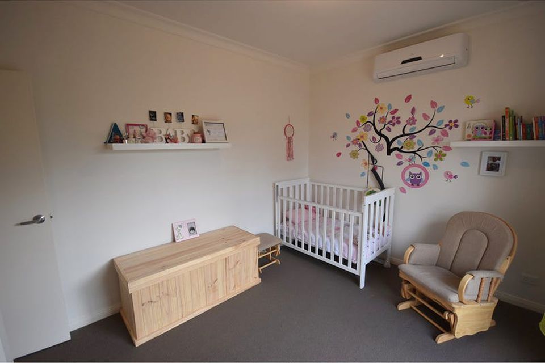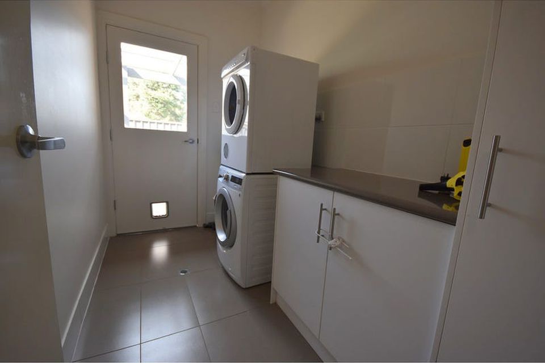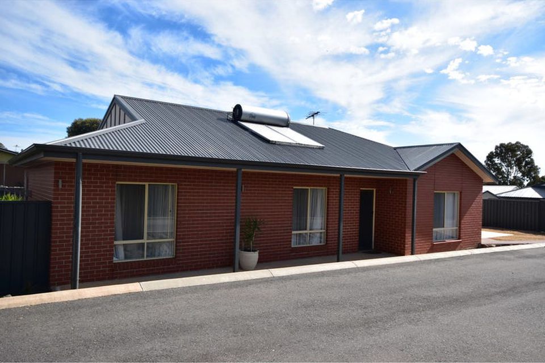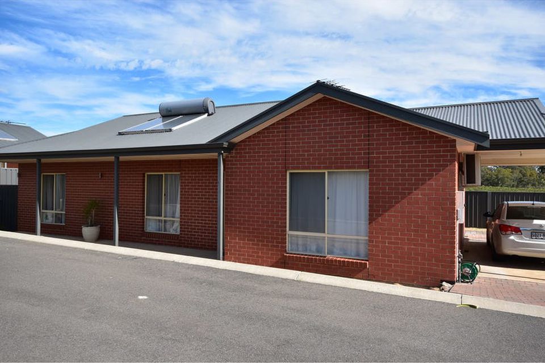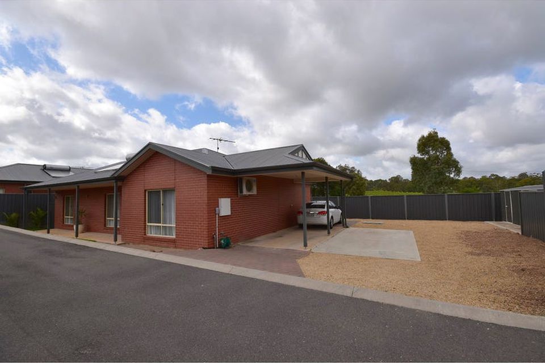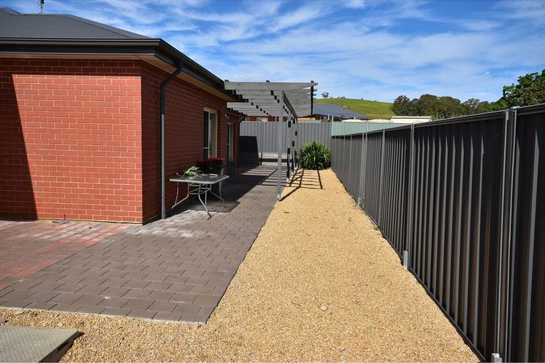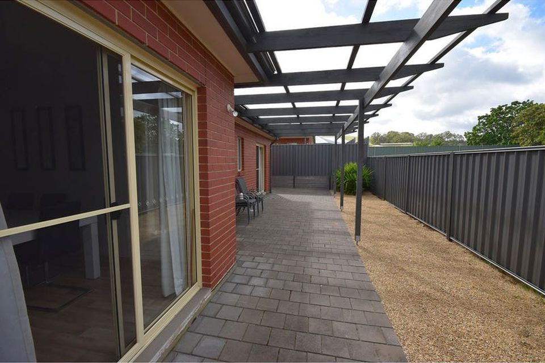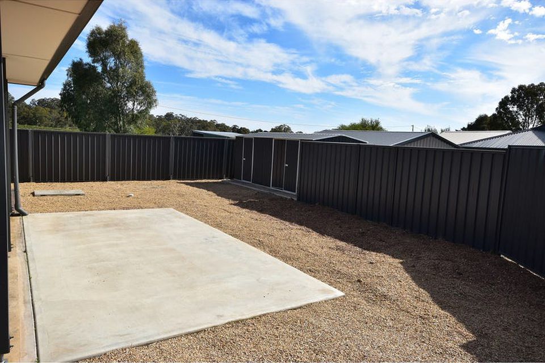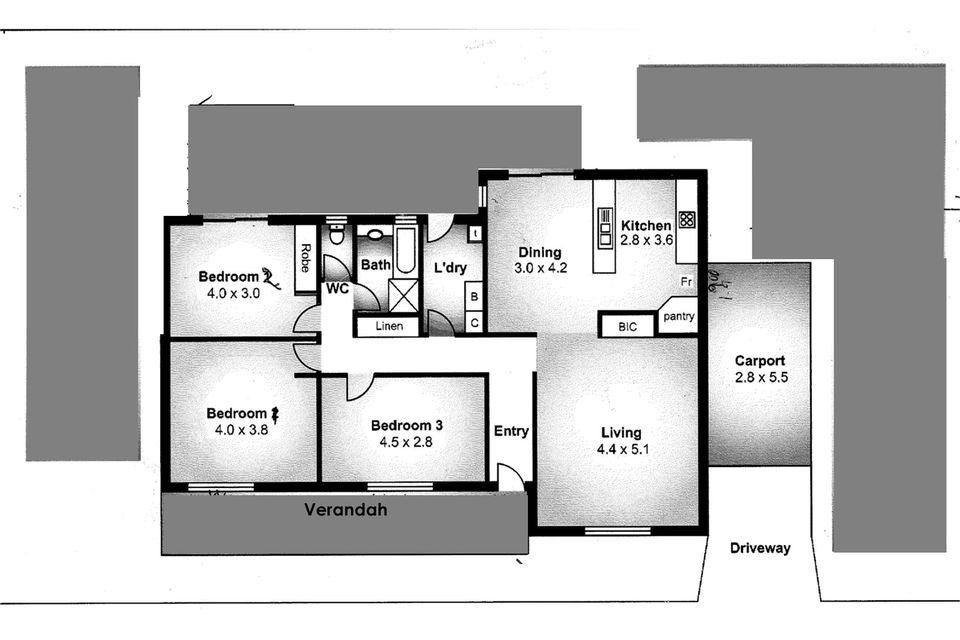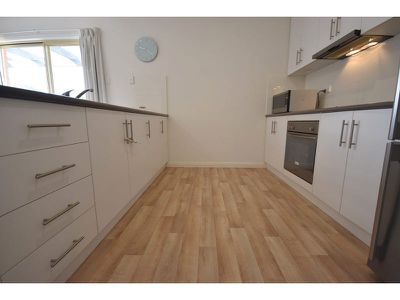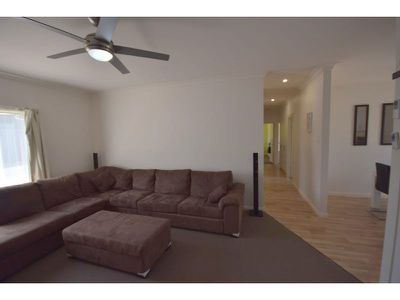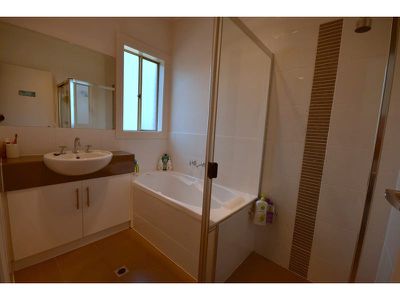Bright and Modern 3 Bedroom Home
435m2. Most appealing, bright and modern home of 3 bedrooms, stylish kitchen and living area, all under lofty 9’ ceilings. Carport under main roof, pergola and garden shed, all on a wide allotment.
LAND: 435m2. This wide frontage allotment is framed by Colorbond fencing and offers a neat, compact, low maintenance property. It does however have quite a sense of space, with room for multiple vehicles thanks to its shape and area between the carport and garden shed. Alternatively you could add your own touches and establish to your liking. The paved courtyard out the back is underneath the pergola, which adds to the appeal of this property.
RESIDENTIAL: Constructed in 2009, this brick veneer home that has 9’ ceilings, is a beauty. Its design is most appealing with its separate entrance foyer, semi open plan living with split system air conditioning and a delightful kitchen which has high gloss, large splashback tiling, a corner pantry and built-in appliances, all embraced by warm and bright neutral colour schemes. All 3 bedrooms are of a good size and include a built-in robe with centre mirror in the main, split system in another and a sliding door that accesses the courtyard. The bathroom is appointed with deserving features, as is the laundry. Carpets and timber look flooring all add to the really nice feel that this home provides.

