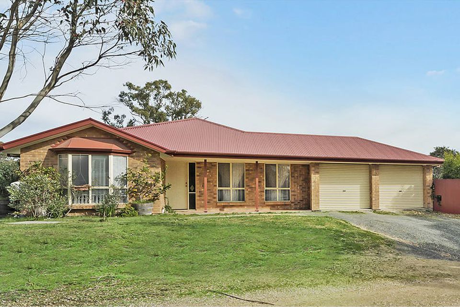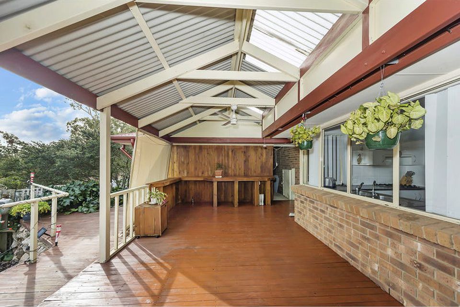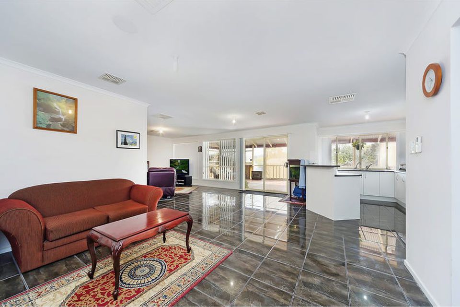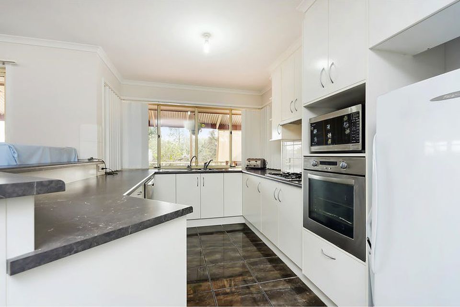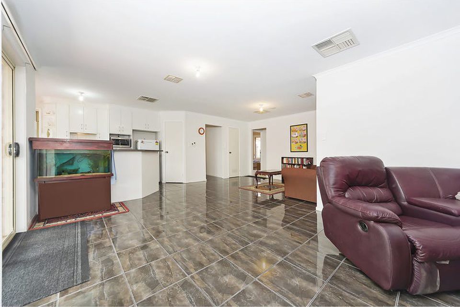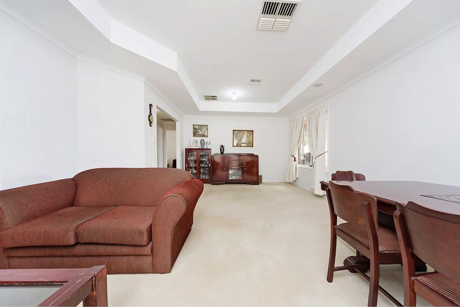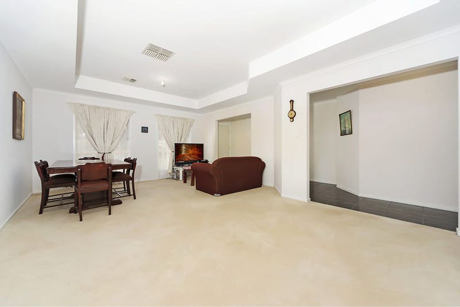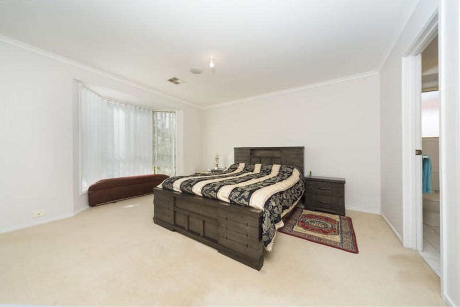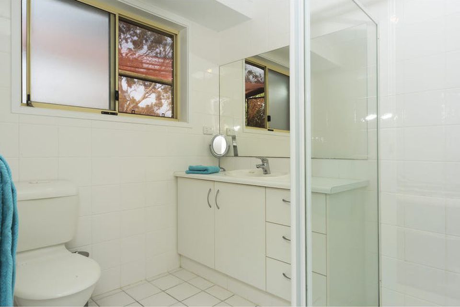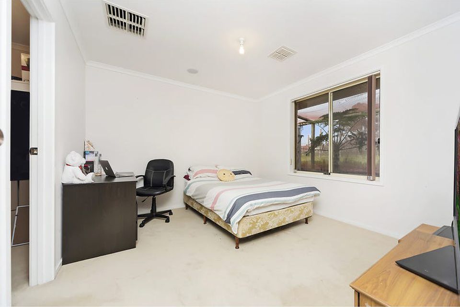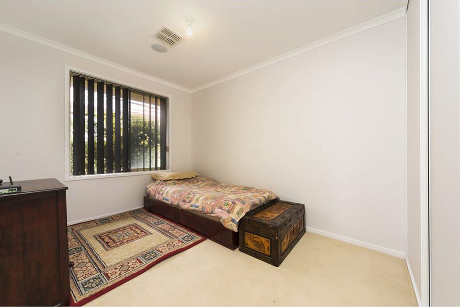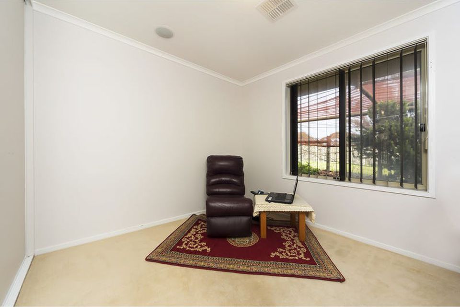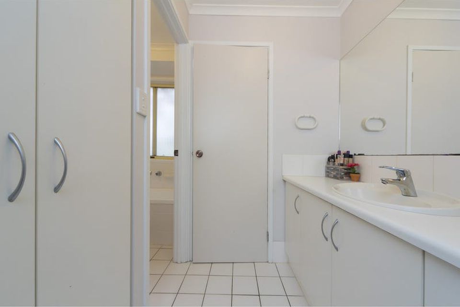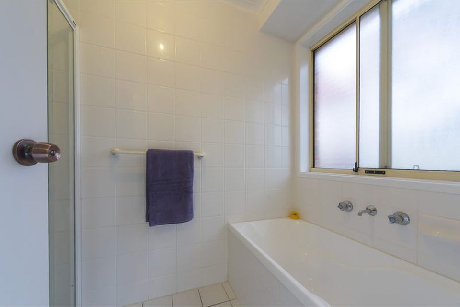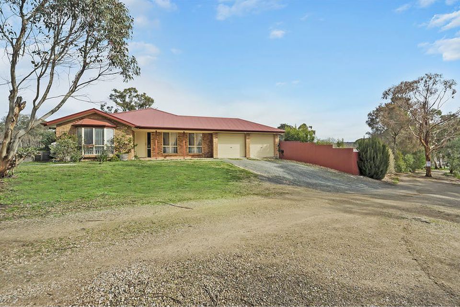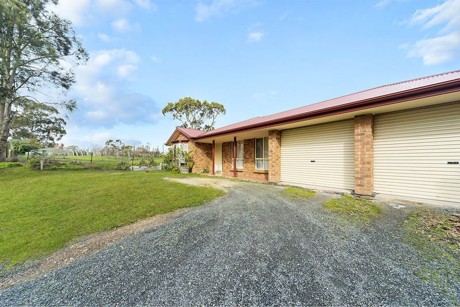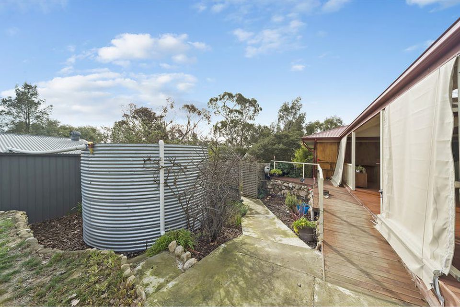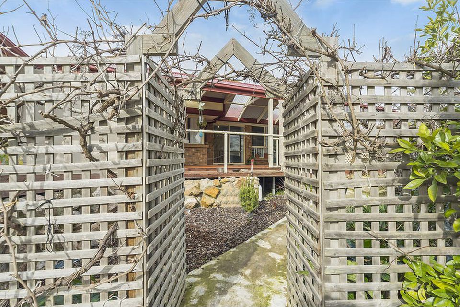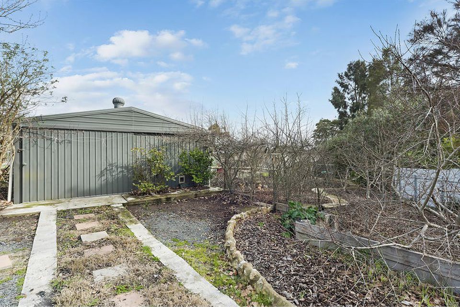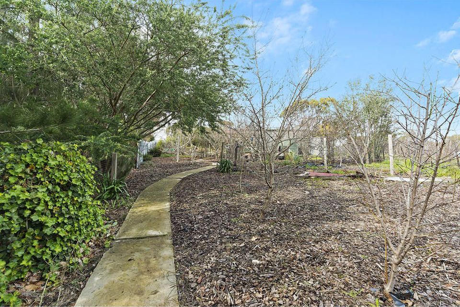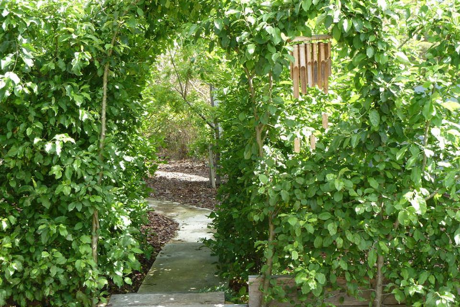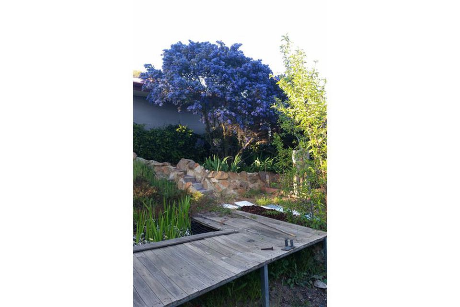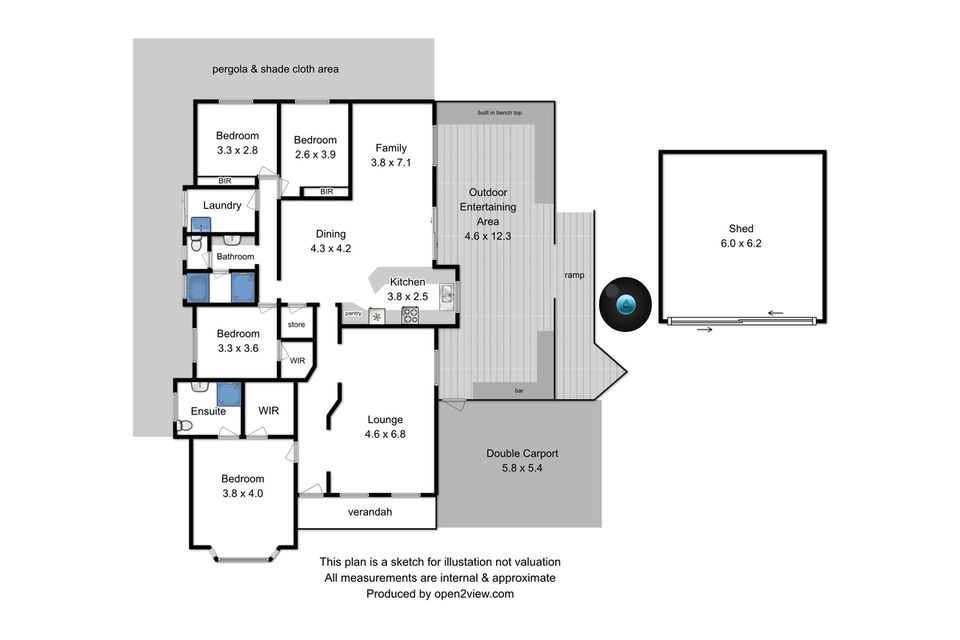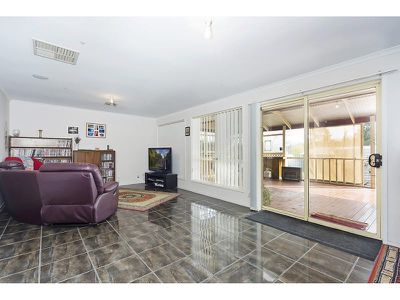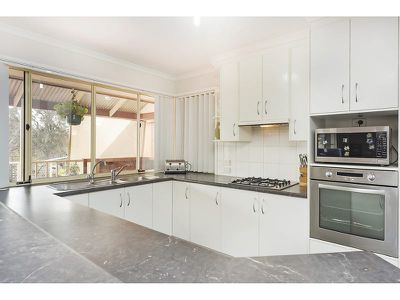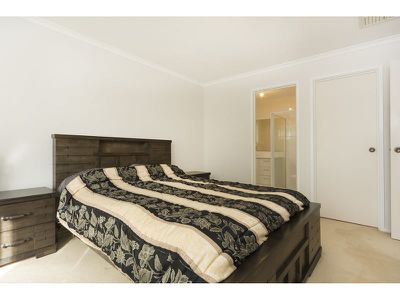Secluded Family Home Close To Town Facilities
Four bedroom home on a large, established allotment (1,254m2) on a quiet no through road. Within very easy walking distance of primary and high schools and close to town facilities. Good views from the outdoor entertaining area over township to the hills beyond.
LAND: The large allotment is at the end of a private, no through road. The land gently slopes downwards from south to north. The established gardens are to the north of the home, with strategic plantings of creepers etc along the south and western boundaries near the home. The garden is of an informal style and contains a range of fruit trees including grape, plum, apple, nectarine, almond, pecan, apricot, cherry, quince and olive trees which provide a wonderful source of fresh fruit in season. The grapes on a trellis provide the entry to the fruit and vegetable garden. A gently sloping ramp leads from the home to the garden and lawn. Beyond the garage is an arbour of apple trees forming a delightful entry to the bottom section of the garden where the garden shed is located as well as being a good position to establish a chook yard. Along the road verge, in front of the fence, there is an established green belt which further contributes to the privacy of the garden. A double gate, in the Colorbond section of the fence, accesses the double garage. Near this gate is a nature pond with a raised deck. Water from roof runoff supplies the pond.
RESIDENCE: Built in 2005, this Hickinbotham home (Regal Mark 2) provides approximately 194m2 (20.9 squares) of living. The front door opens into an entry/ passageway which is tiled with black, polished, marble tiles. This flooring continues through the kitchen, family and casual meals areas providing a contrast to the neutral wall tones as well as an easy clean surface. From the entry, the main bedroom and lounge room are accessed. The large, main bedroom has a bay window, adding to the spacious feel, as well as a walk-in robe and an ensuite which has white floor to ceiling tiles, enhancing the natural light. The lounge and formal dine is entered by one of two archways and has vaulted ceilings. Beyond the passage way is the large, open plan section comprising the family room, casual meals and kitchen. The kitchen is well appointed with a good amount of bench space including a breakfast bar and a four hob, gas, bench top cooker; a wall oven; a two drawer, Fisher & Paykel dishwasher; a double, stainless steel sink; plenty of cupboard storage and, in addition, a walk-in pantry. A small utility room off the family room, currently housing the sound system and freezer, provides added storage options. A gas outlet in the family room provides an option for a gas heater. The three other bedrooms, three way bathroom and laundry are accessed from the family room via a second passageway. The large bedroom two has its own walk-in wardrobe. Bedrooms three and four have built-in robes with bedroom three having a robe with a floor to ceiling mirror. All bedrooms have TV connection points. For added enjoyment, the owners have incorporated a sound system to all living areas and bedrooms as well as to the under main roof, semi-enclosed, double carport. The three-way bathroom has a walk through vanity with a large wall mirror; opposite the vanity is the linen cupboard. The bathroom has a good size bath, a shower alcove and a separate toilet. The laundry has a built-in cupboard, with a pull-out laundry hamper, and a trough. A sliding door from the laundry provides external access. The home is warmed in winter by the ducted, gas heating system (gas stored in a 100 litre gas bottle) and cooled in summer by the ducted evaporative system, both being zoned. From the family room, the outdoor, undercover entertaining area with raised timber decking, is
accessed. This area, of about 12 metres by 6 metres, is protected from the western winds by a fixed transparent wall, enabling use throughout the year. A gas outlet near the sliding door services the entertaining area enabling, for example, the BBQ to be connected to the gas bottle supply. Against the back wall of the semi enclosed, double carport is a wooden, built-in bench suitable for use as an outdoor cooking area. The kitchen window can be opened to become the servery to this area of the verandah. The double carport under the main roof has automatic roller doors.
IMPROVEMENTS: The kitchen and laundry are plumbed to a 22,000 litre rainwater tank. There is approximately 37,000 litres of rain water storage. The double garage has power and has a concrete floor. At the bottom of the garden is the garden shed, with concrete pavers and a personal access gate for foot traffic to the roadway. To assist with reducing power bills, the home has a 1.5kw solar electric system.

