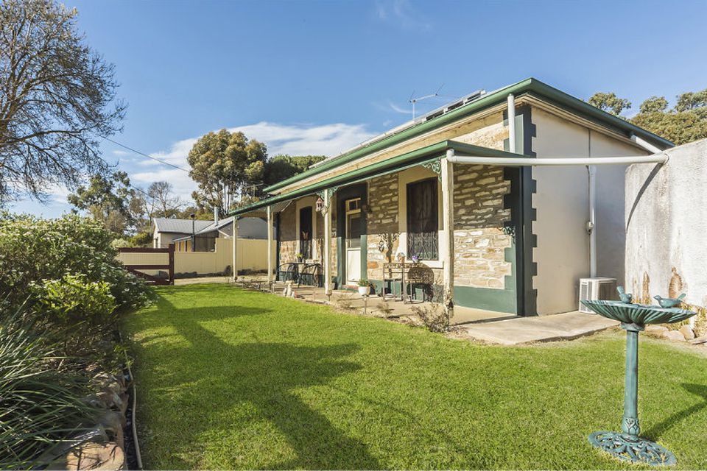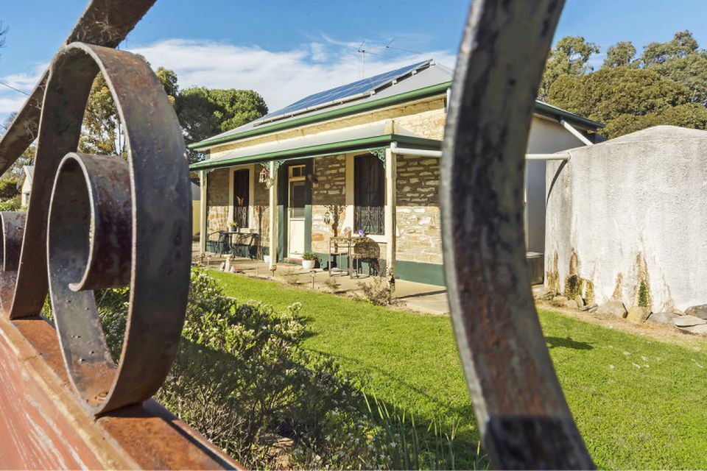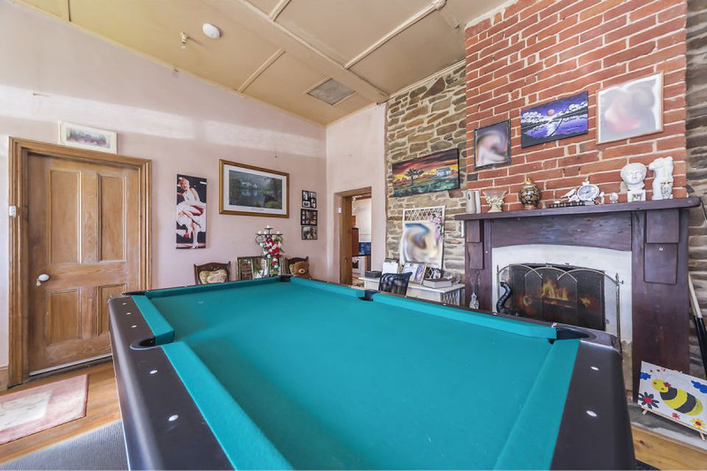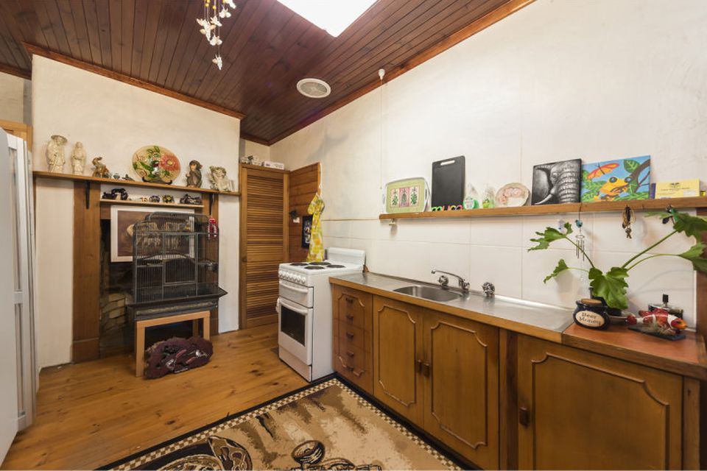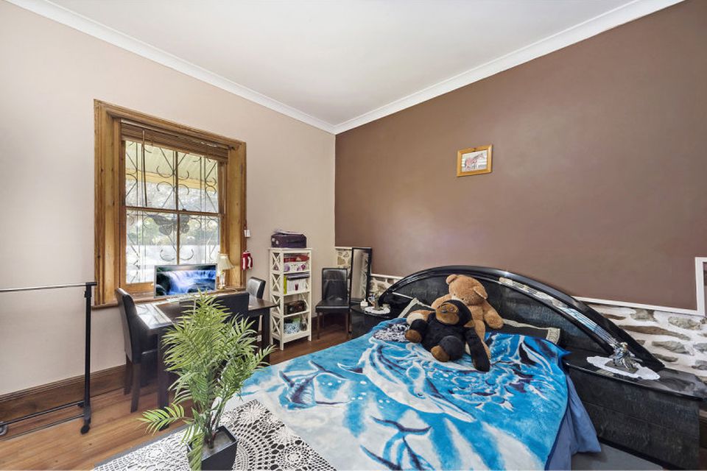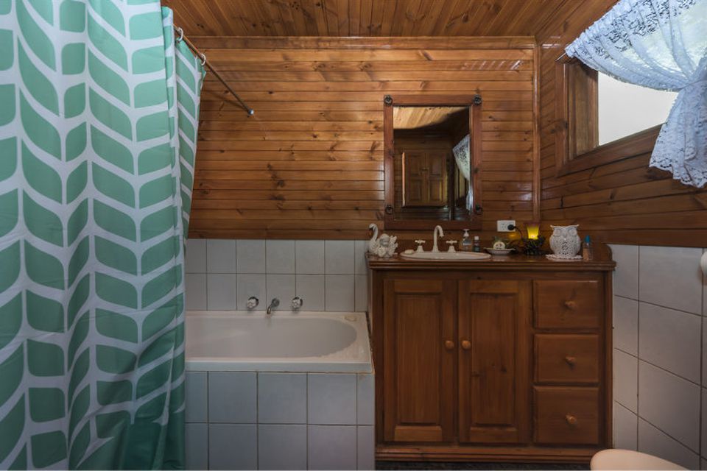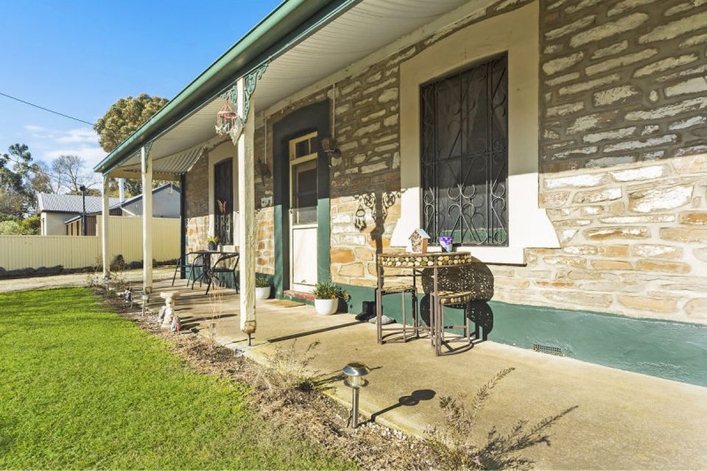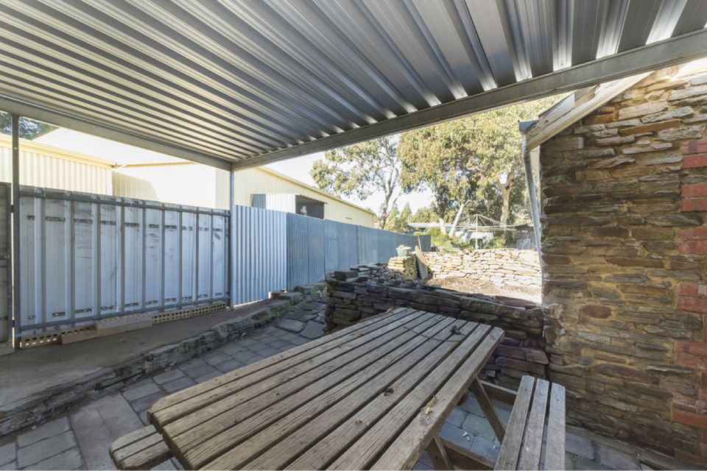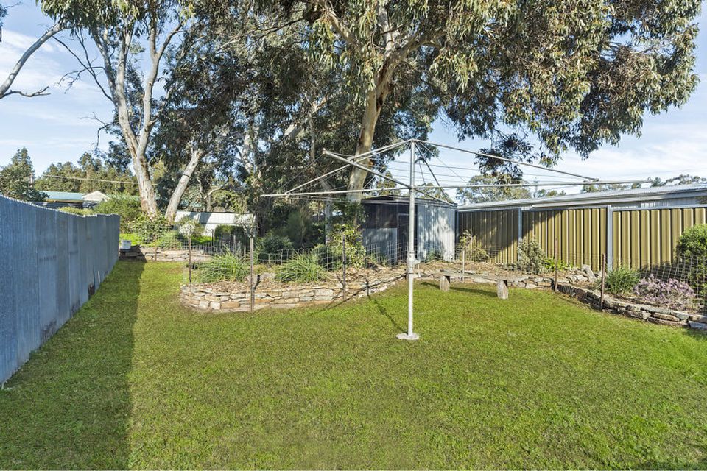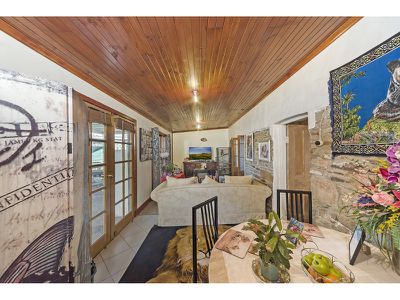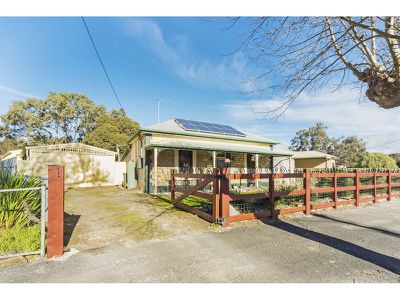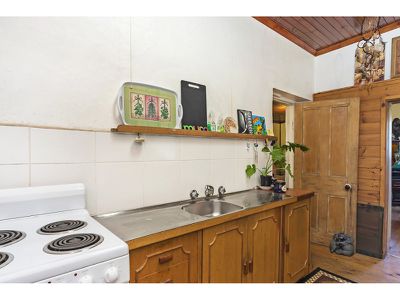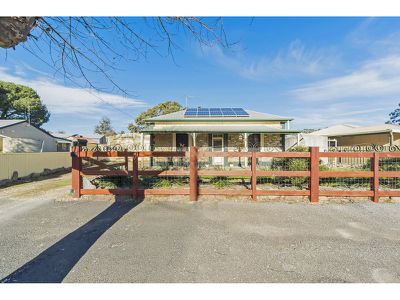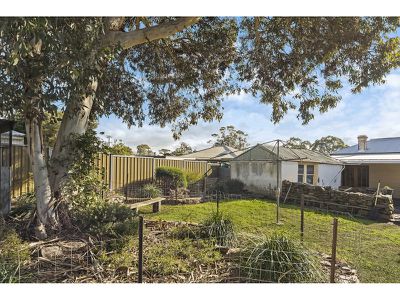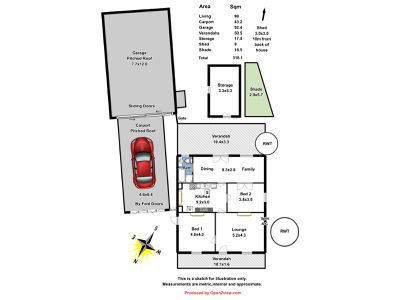'WOW! Check this out!'
Featuring impressive, exposed stone work throughout, this gorgeous 2 bedroom home has a stone building at the rear that could be turned into a 3rd bedroom if required. A 1.9 kw
solar system and 15amp power to the large workshop. Close to all facilities including
schooling, medical and entertainment.
Mount Pleasant is a charming township that has a lot to offer including the well-known weekly Farmer’s Market, an array of local businesses, Medical and Aged Care facilities, two hotels, a natural resource centre and a variety of sporting clubs and facilities including Golf, Lawn Bowls, Tennis, Netball, Football and the Pony Club. The Eastern Mount Lofty Ranges offer a picturesque commute through to some amazing tourist drives and wine regions; the Barossa Valley to the north, the Murraylands to the east, the Fleurieu to the south and
Adelaide to the West.
LAND: 1200m2. A large allotment with high, secure fencing surrounding the property. The front fence is in keeping with the country charm and is a well made fence of timber planks and iron work. Low maintenance lawn and gardens. The rear yard features stone paths and retaining walls, all constructed of locally sourced material.
RESIDENCE: First impressions create a 'WOW! Check this out!' reaction as you enter from the bullnose verandah at the front of the home, due to the elegance of exposed, natural stone work which flows on through many rooms of the home and the high ceilings and floorboards throughout the original section of the home. Imagine sitting back with family and friends in front of the open fireplace in the front lounge room, or chilling out in the family room at the rear of the home. There are two bedrooms, both of which are of a generous size. The 'old charm' kitchen is centrally located and has an electric stove and two built-in pantry cupboards either side of the old chimney. The home is well insulated and this, along with a reverse cycle, split system air-conditioning unit together with the open fire in the lounge room, assists in year-round climate control. The family area at the rear of the home incorporates the dining and living area with access through to the bathroom which features timber and tiled walls, a shower with a high square shower head, deep bath and timber vanity and the toilet.
IMPROVEMENTS: Improvements include a 10 panel, 1.9 kw solar system that assists with keeping your electricity costs down. A concrete rain water tank is connected to the home. At the rear of the home there is a large, stone room which could easily be converted into a third bedroom or a rumpus room. The rear verandah, which is accessed via French doors from the family room, is a great place to entertain your family and friends. The double carport spans 20 x 30 ft, it has two hinged doors and is semi enclosed on one side, is adjacent to the verandah and adds to the under cover area. The garage spans 25 x 40 ft and includes a concrete floor and power with a 15 amp power point, making it an ideal workshop.
An affordable, well insulated home on a large allotment, with good undercover areas and great shedding. Added bonuses include a solar system and 15 amp power to the shed. Close to all facilities.

