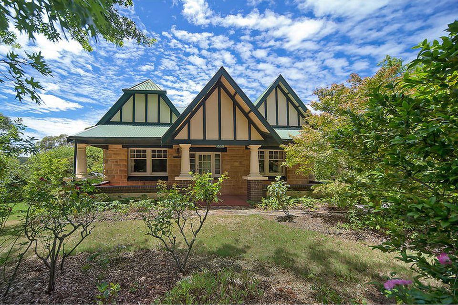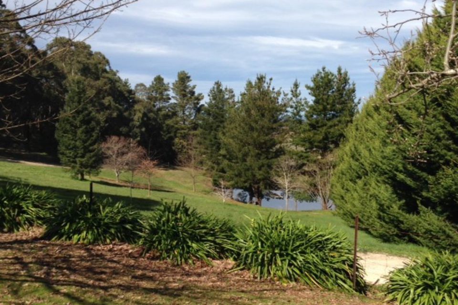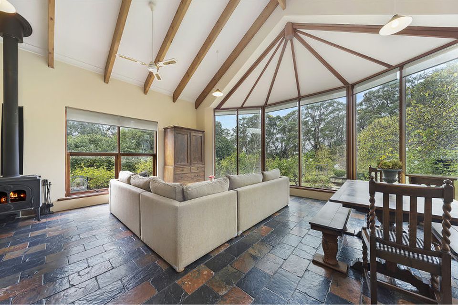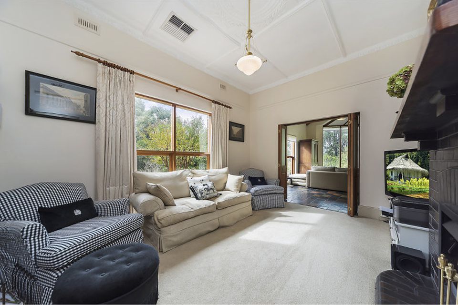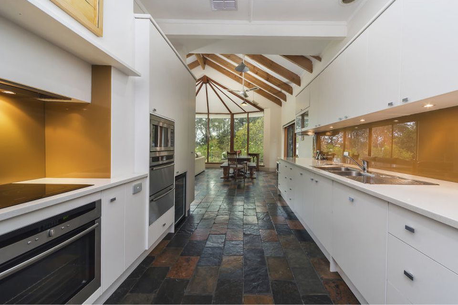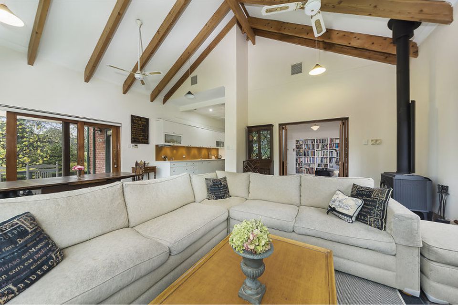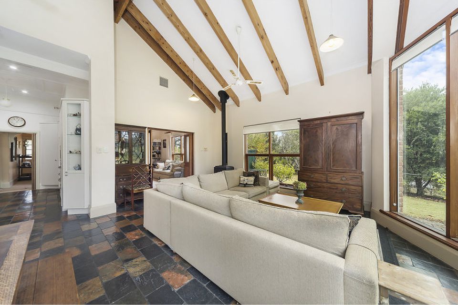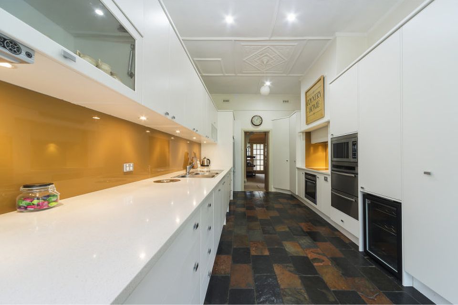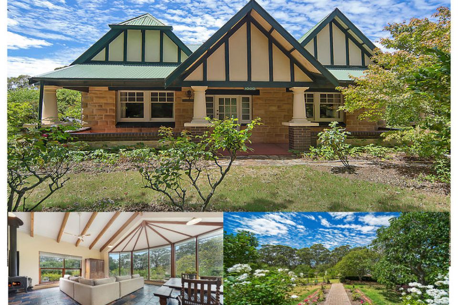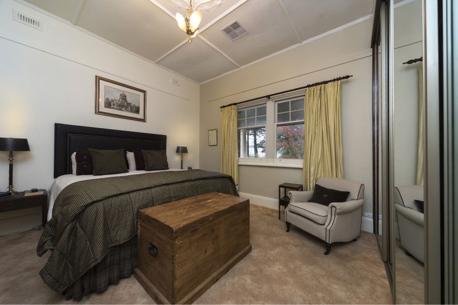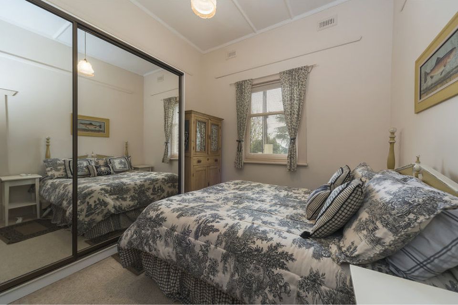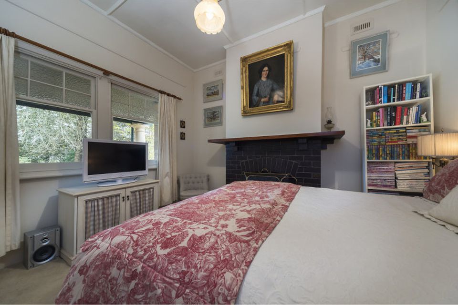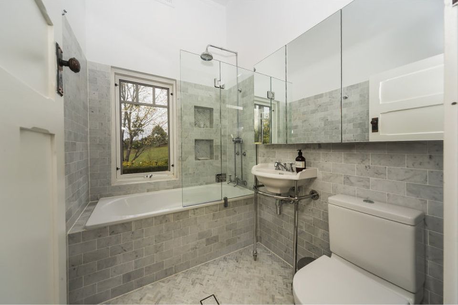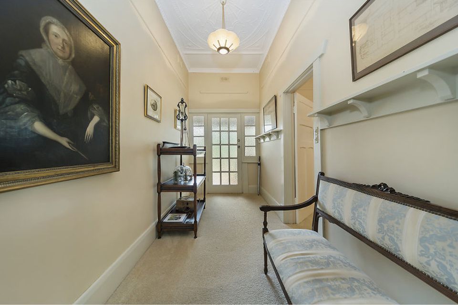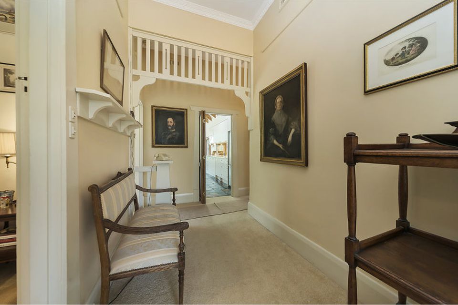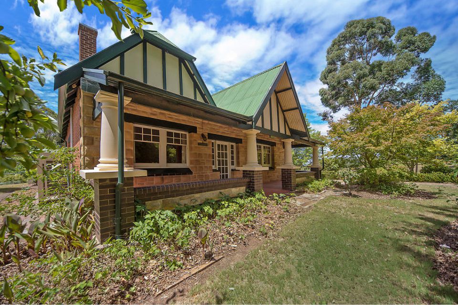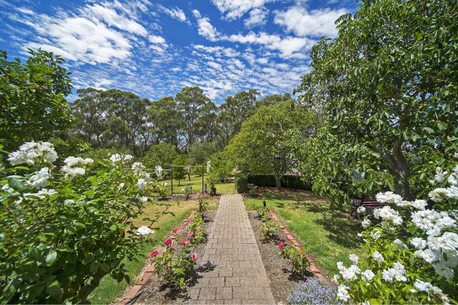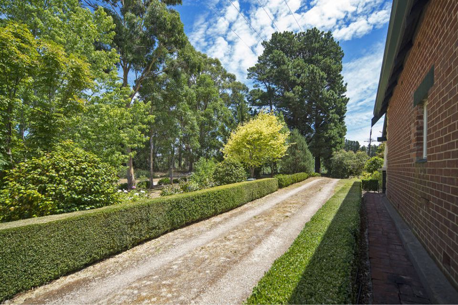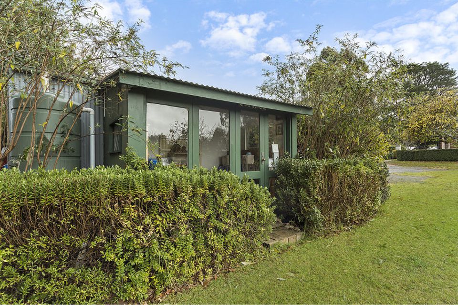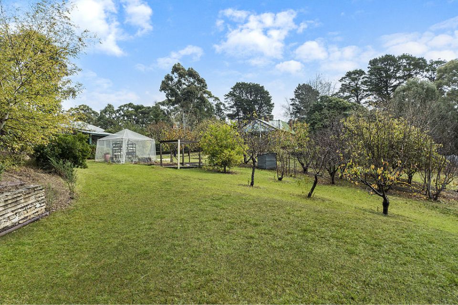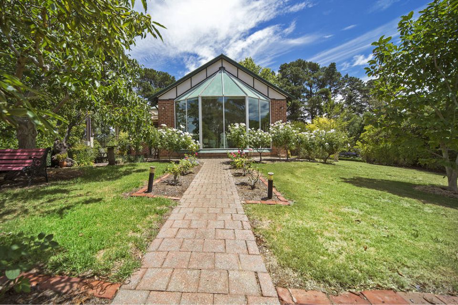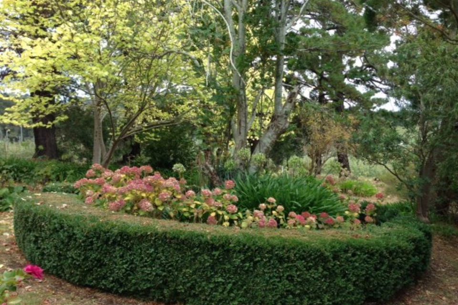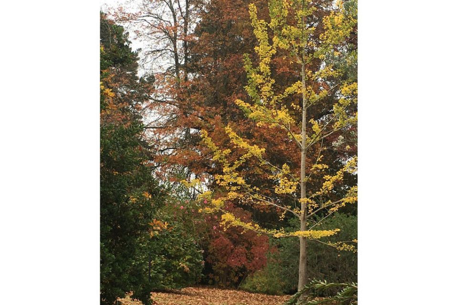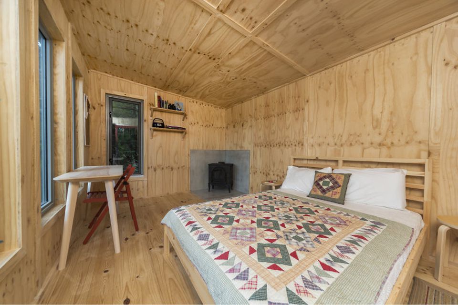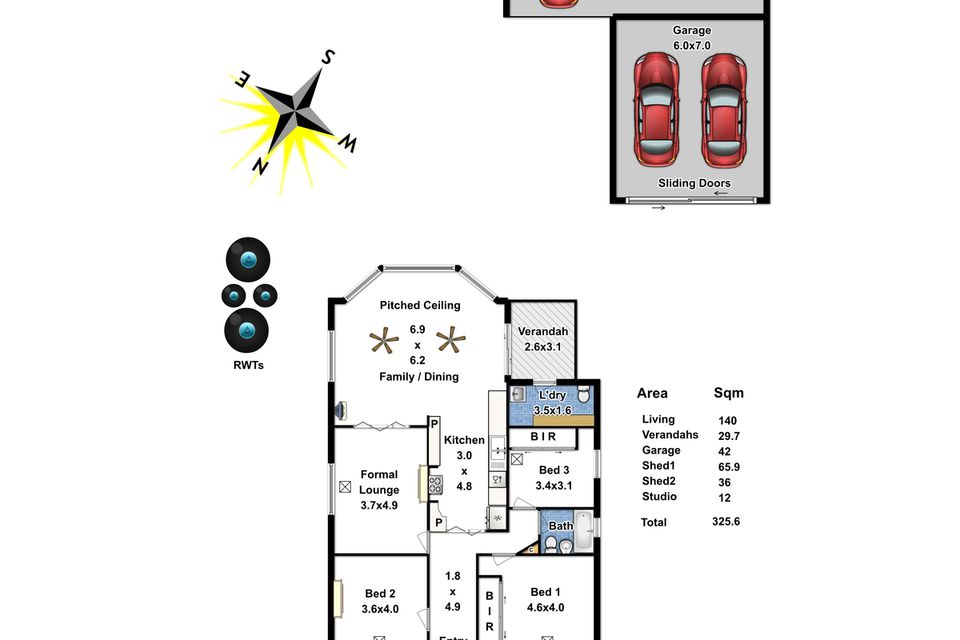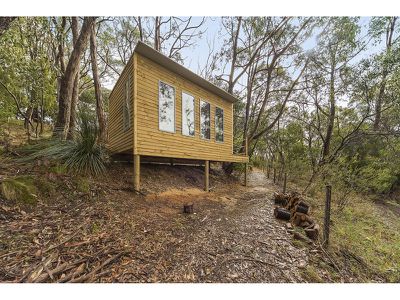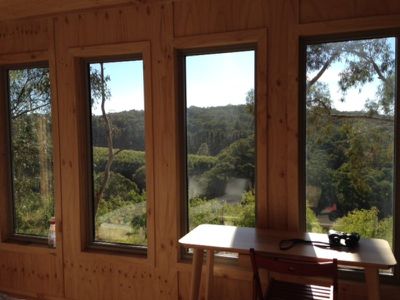‘Aintree’ - A Beautiful Tudor Home Full of Charm and Character
1.317ha (3.25 acres). A magnificent small acreage of English style gardens, fruit trees and natural beauty which embrace this fine character and quality filled, stone and brick Tudor home which, together with the sheds, tanks and bore make ‘Aintree’ a special place.
LAND: 1.317 (3.25 acres) Surrounded by the fertile valleys where soils and healthy rainfall enable the fruits of the district to prosper, this special small acreage is a delight. Little can be seen from the roadside as the tall, shade trees and evergreen plants screen the home aiding the privacy and beauty of ‘Aintree’. The centerpiece of this beautiful garden is a magnificent 80 year old weeping oak. Other prominent plants in the garden include the English box hedges, that line the driveway and form some of the garden’s defining features, camellias, azaleas, hydrangeas, lilacs and other beautiful shrubs which thrive in this cool climate and under the canopy of the handsome deciduous trees. Add in the colourful rose display, drifts of bulbs and lawned sections and it is easy to see why the birdlife is drawn to this property. Every season there is always something in the garden to delight the senses and it is hard not to fall in love. Not to mention the gorgeous views over the Mt Lofty ranges from the driveway. Enjoy the pickings of your own produce with a generous selection of fruit trees, including citrus, stone fruits, quinces, apples, figs, walnuts, chestnuts and berries and designated vegetable beds ensuring there is plenty of fresh produce to enjoy. It doesn’t end there as, beyond this section of the property, is a beautiful area of natural bushland, divided by walking tracks and a walking path that makes a stroll around the property an ideal way to greet or end any day. From the rear of the property there are spectacular views, especially from the balcony of the studio overlooking forest plantations, orchards and dams - a perfect place to relax and rejuvenate. The grounds have been created and serviced with the assistance of the property’s own bore. A short drive to Balhannah, Uraidla or Woodside makes this area and property a perfect full time escape. Only 35 minutes to Adelaide CBD.
RESIDENCE: Defined by its character and period features, this 1920’s built, stone and brick Tudor home has retained all its charm, whilst having some outstanding, internal, high quality upgrades. The sandstone façade and full length front porch, with concrete pillars and low walls, give the home its handsome appearance. Stepping inside the front entrance you are greeted with high ceilings, ornate architraves and ceiling roses, all of which are prominent throughout the home. All three bedrooms are generous in size and two feature large built in mirror robes. Bedroom 3 features retractable stairs to the storage attic. It is, however, the living areas of the home that provide the real ‘wow’ factor with a gorgeous formal lounge with open fireplace and the magnificent, light filled, informal living area which features east facing, atrium style, double glazed, bay windows overlooking the gardens, allowing natural light to flood the house. The high exposed beams emphasise the feeling of space. The ‘Morso’ wood heater has a powerful output and warms the house, creating a wonderfully cosy environment. The recently upgraded kitchen was completed to exacting standards and will impress any chef or those with an appreciation for quality featuring ‘Caesarstone’ benchtops, glass splashbacks, pull-out pantry and plentiful storage. Equipped with ‘Neff’ pyrolytic oven, warming drawer and steam oven, ‘Miele’ dishwasher, ‘Siemens’ ceramic cooktop, ‘Qasair’ rangehood, built-in ‘Smeg’ microwave and more. Other outstanding features of the home include a ‘Smart Zone’ reverse cycle, LCD airconditioning system and touch pad instant gas hot water. With all this character and quality there is much to love about this home, including the beautiful, new, marble bathroom which is so impressive it was entered in the HIA-CSR Housing Kitchen and Bathroom Awards and is featured on the designer’s website and the ‘Houzz’ website.
IMPROVEMENTS: The shedding complex, which has three phase power, combines a 24ft x 20ft double garage with sliding doors and a 30ft x 20ft partially open storage shed. In addition, there is a quaint potting shed to which water has been plumbed. Take a stroll towards the rear of the property and discover the studio. Perfect as an artist studio, a camp out or to simply relax on the deck and admire the spectacular view. The 30ft x 12ft storage shed is located near the bore tank, which houses a brand new pump. Approximately 50,000 litres of rainwater is supplied to the home with the 80,000 litre concrete tank storing the bore water.

