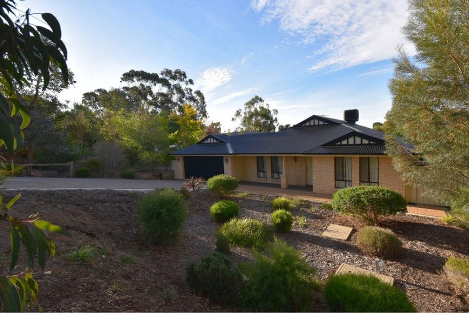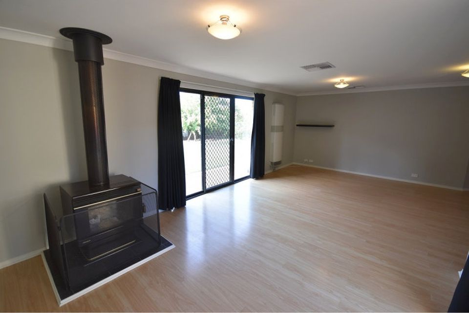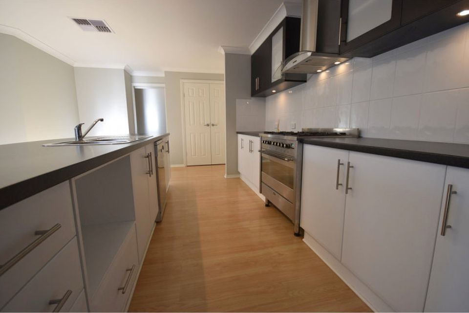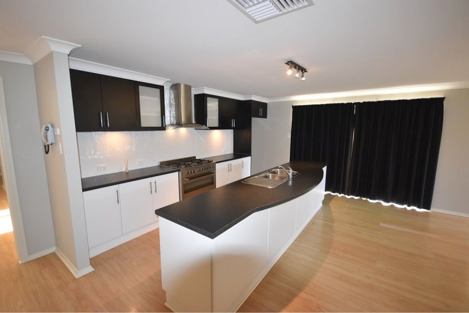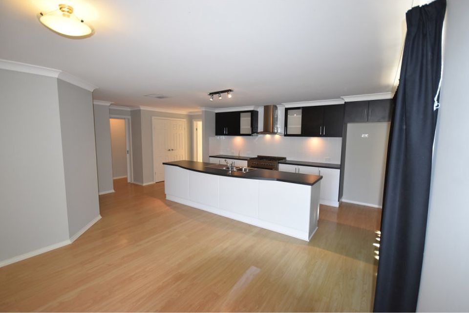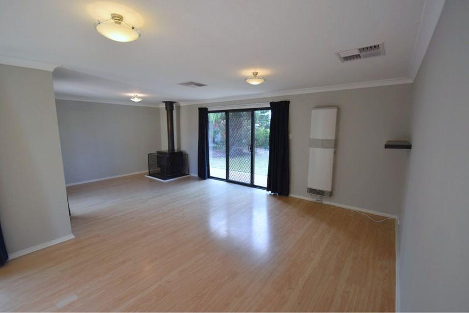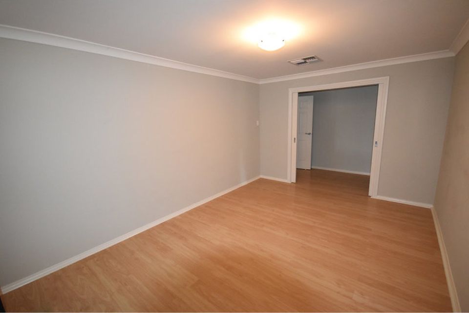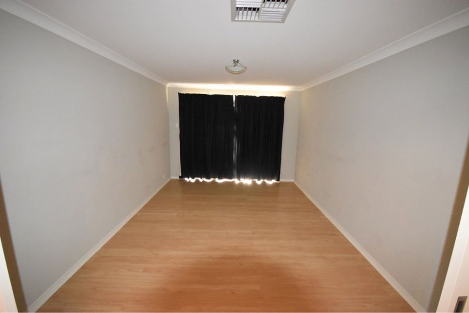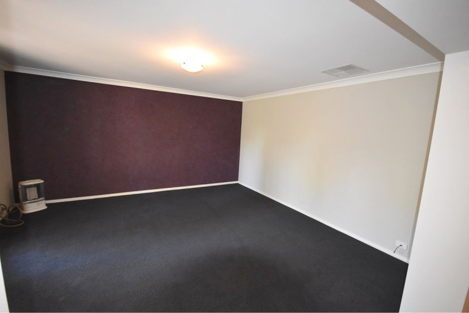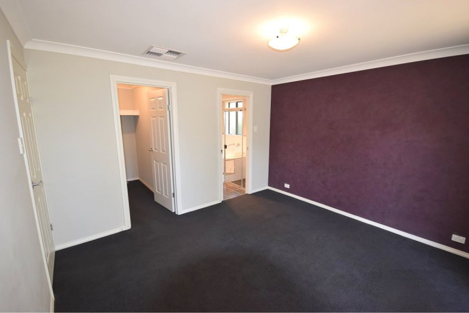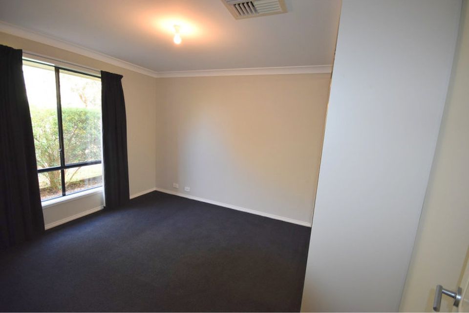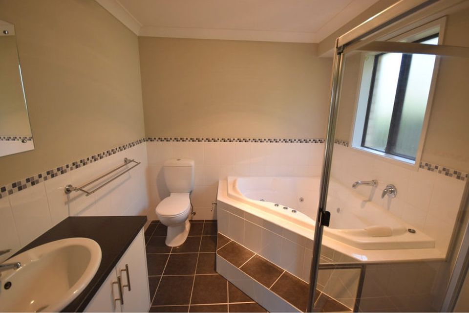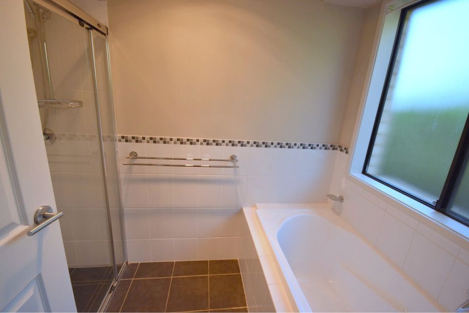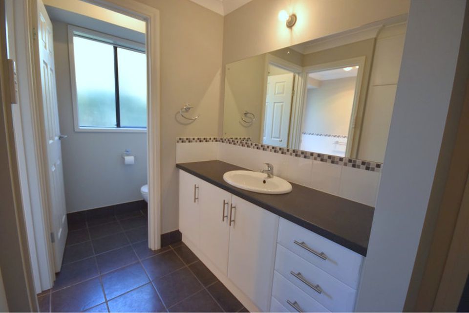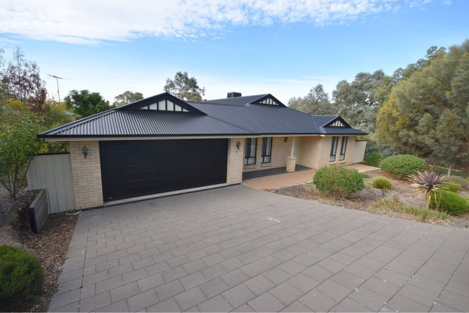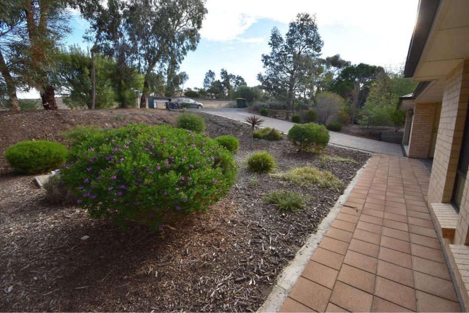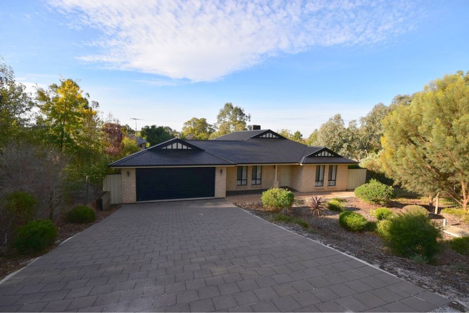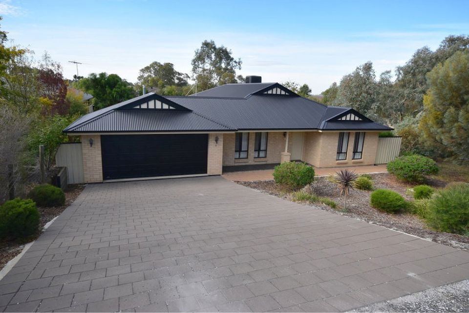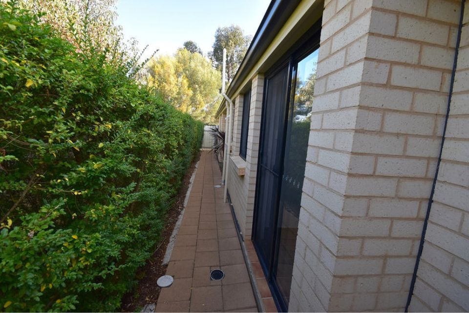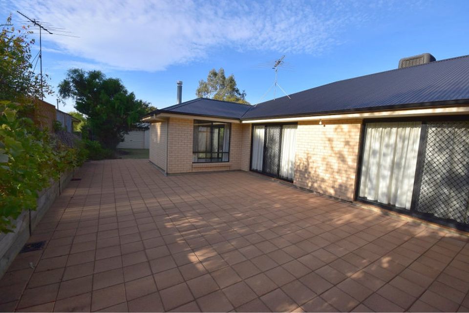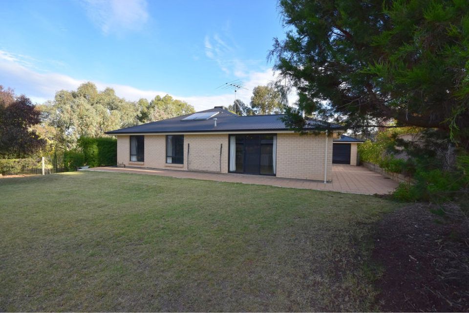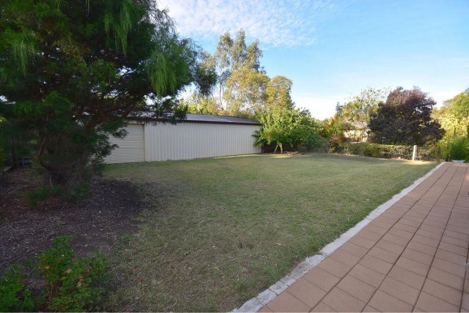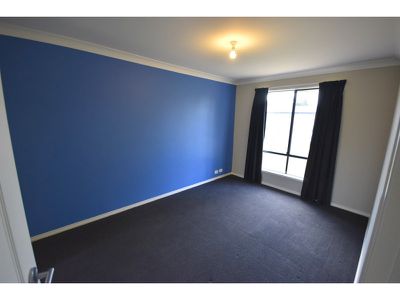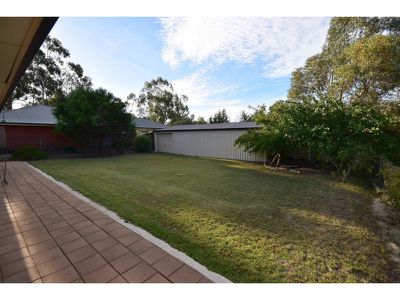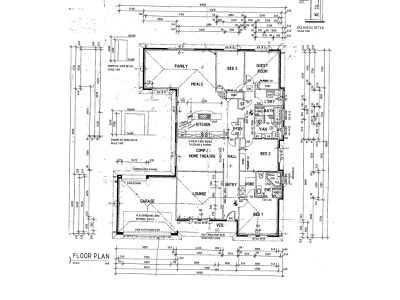Great Opportunity to Acquire a Quality Family Home
965m2. Exceptional property comprising a 2008 built, quality, 250m2, brick veneer family home with large shed and pretty gardens.
LAND: 965m2. The township of Springton is centrally positioned between the hills town of Birdwood, the southern region of the Barossa Valley and Williamstown to the west heading towards Gawler and provides hills living within easy reach of services. The property has pretty, native front gardens that are simple to maintain and are adjoined by the double width paved driveway. The extensive paving work borders the entire home including the large courtyard area. Out the back there is plenty of space for children and pets to play with the lawn giving that great Australian backyard feel. The positioning of the home, being set back from the road, is appealing and the location of the shed along its rear boundary ensures maximum use and benefit of this delightful allotment.
RESIDENCE: Constructed in 2008, this Fairmont built home receives its attractive look thanks to its cottage blend brickwork and contrasting Colorbond roof with a triple gable, tiled porch, with matching brick pillar and provides over 250m2 of under the main roof space. Within this handsome exterior there is an abundance of living options. The wide entrance foyer and corridor immediately embellish this space. The first living area is the formal lounge followed by a room most purposeful as a formal dine or cinema room. Cavity sliding doors are opposite the external glass sliding door here. Further into the home is the open plan living section which incorporates the stunning kitchen, meals and family living. The kitchen is equipped with a beautiful 900mm, stainless steel, gas cooker with matching dishwasher and rangehood. The white, lower cabinetry and splashback tiles are superbly offset by the dark benchtops and upper cabinetry and look quite spectacular. The big wood heater is a perfect acquisition for this area, which also has a gas wall heater and two sets of sliding external doors. The main bedroom has luxurious appointments such as the two person spa bath in the ensuite and, naturally, has a good sized walk-in robe. Three more bedrooms all have built-in mirrored robes that ensure plenty of storage within this family orientated home. The main bathroom and laundry areas are very well appointed, as expected in a home of this quality. The home has had very little use and provides a great opportunity to acquire a scarcely lived in quality modern home.
IMPROVEMENTS: The steel framed Colorbond shed has dimensions of 40’ x 20’ and is accessed via a single roller door. This structure provides a great storage facility and has the ability to become garaging and or that perfect ‘man cave’. A 5000 gallon poly rainwater tank is positioned alongside the shed and has provisions to be plumbed into the home.

