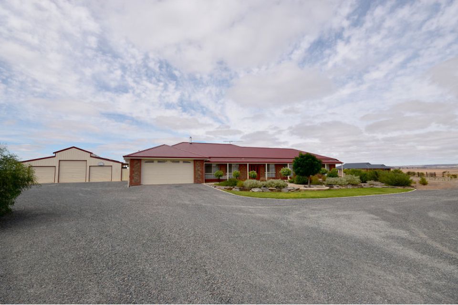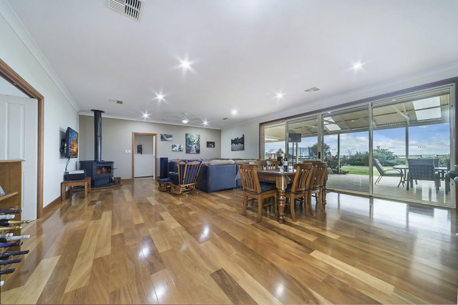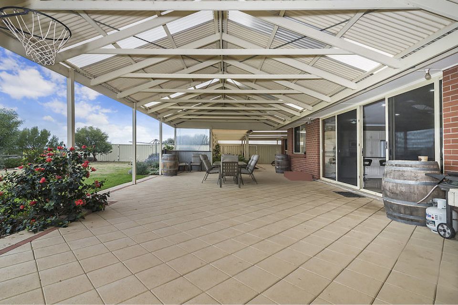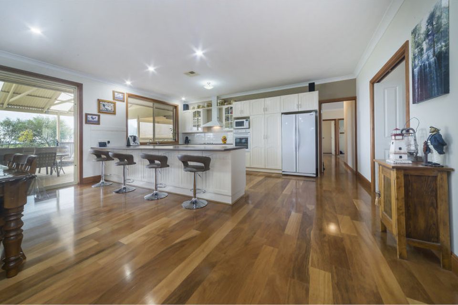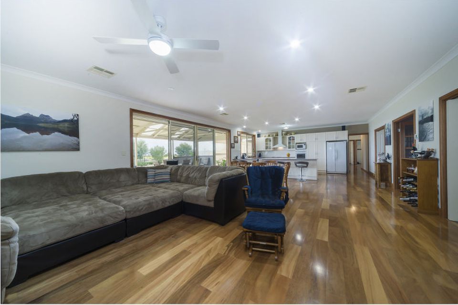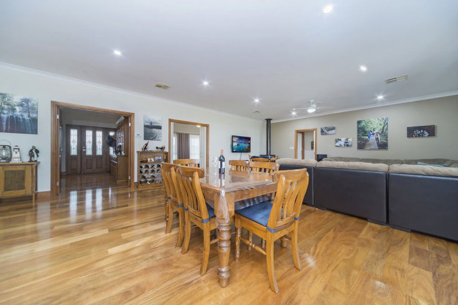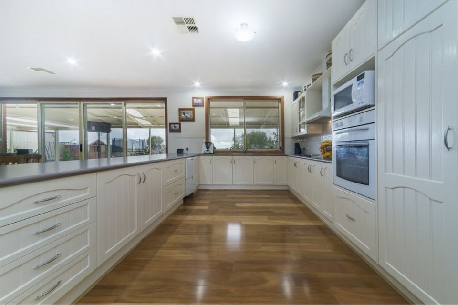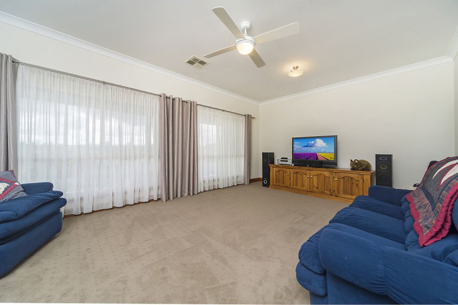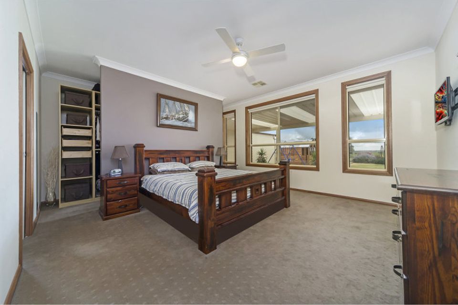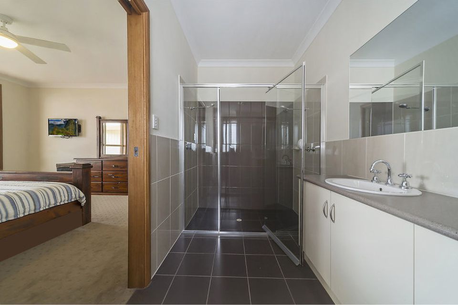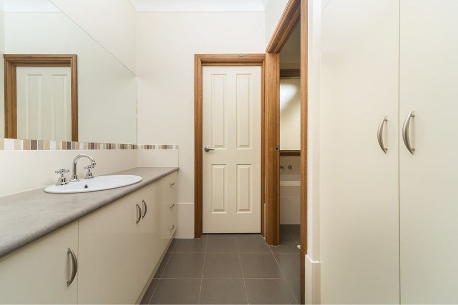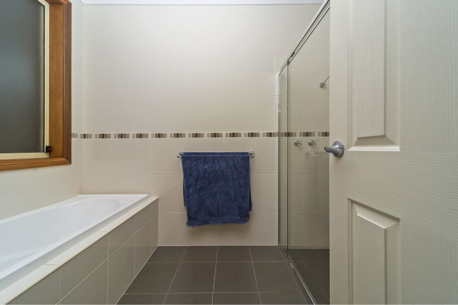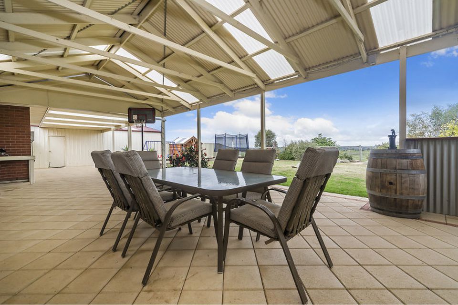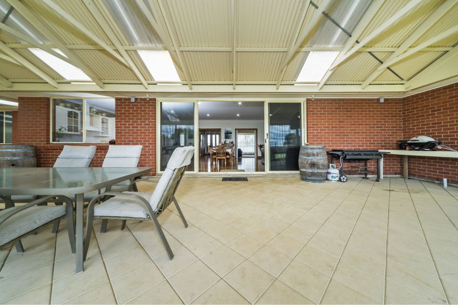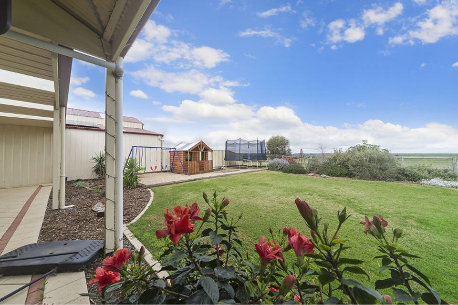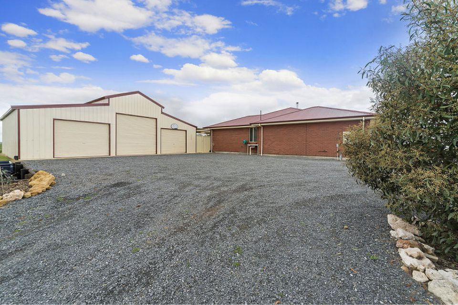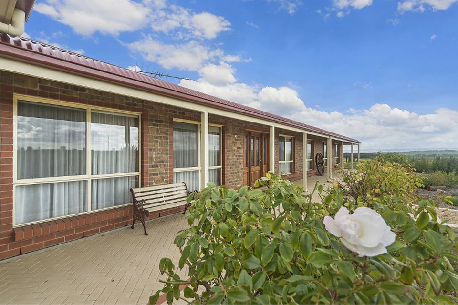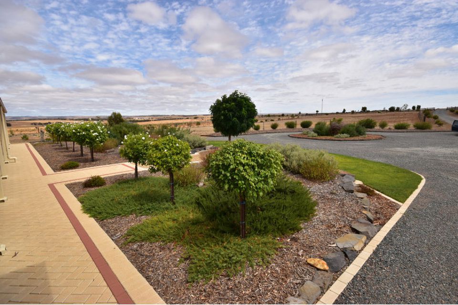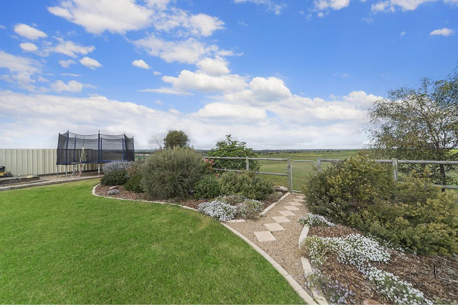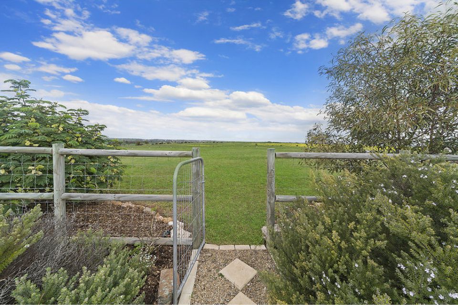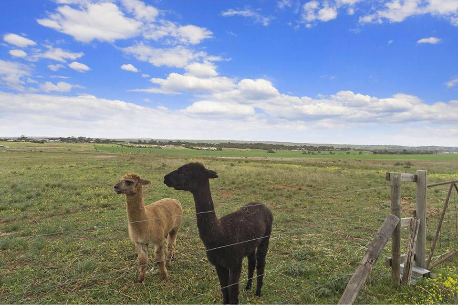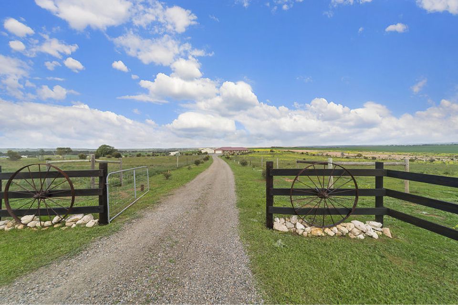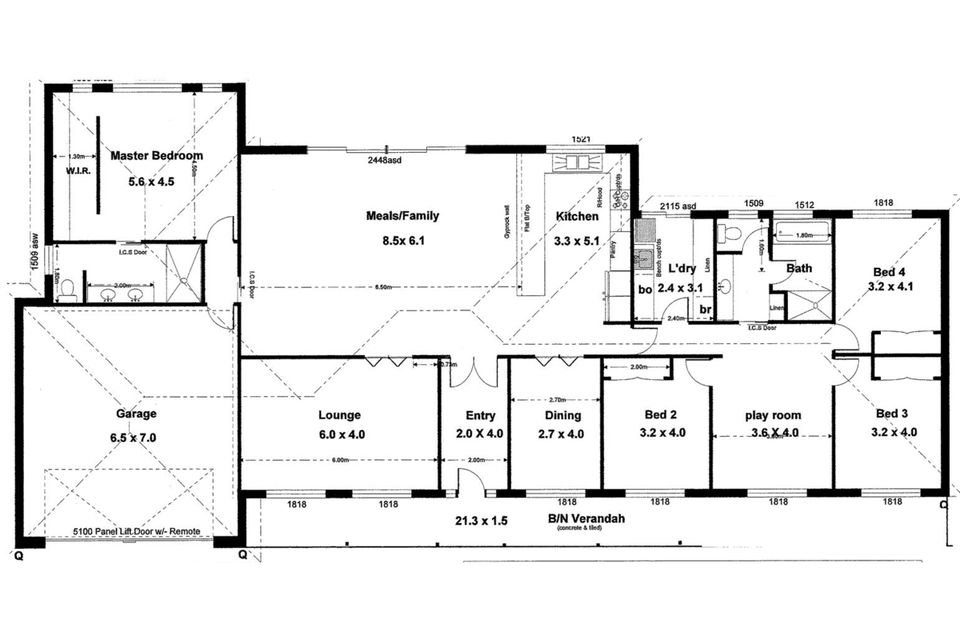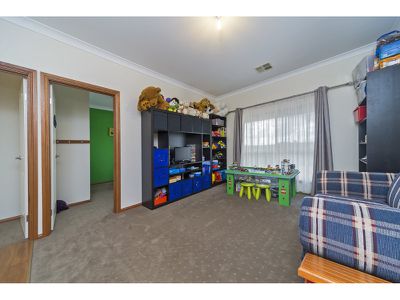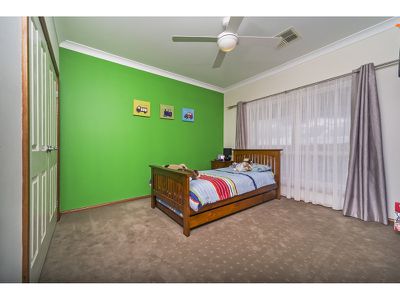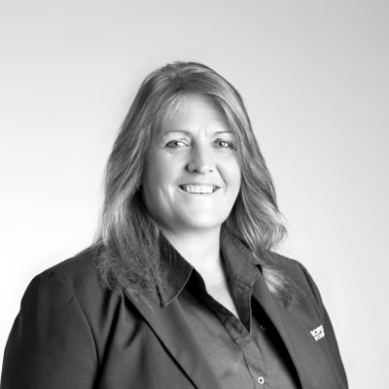Spectacular Lifestyle Property
3.76Ha (9.29acres). This is the best value home and lifestyle available. Large luxury modern 5 bedroom, 2 bathroom home on almost 10 acres. Spectacular outdoor setting, Big American barn for all the toys and much more. Try finding or establishing a property like this for this price! Do you deserve this opportunity?
LAND: 3.76ha (9.29 acres). Located on the fringe of the township, this recreational lifestyle holding is only minutes from all essential services and facilities yet has a wonderful rural aspect emphasised by the far reaching views. Post and rail fencing and a pair of rustic old carriage wheels are a nice greeting as you enter the property, then head down the driveway through the tree line which will form a canopy in years to come. The driveway divides the two front paddocks and then separates to create a circular configuration which provides access to the double garage, American Barn and the rear of the property. The front gardens are quite delightful with moss rocks, trim lawn, with roses and westringia plants providing both colour and a nice foreground to the home. The land out the back is a perfect playground for kids or animals with the views on offer at all times, including from the enclosed rear home gardens which has couch lawn and hardy colourful plants.
RESIDENCE: A spectacular home with a real focus on space and light. Cottage blend brickwork exterior with Colorbond roofing was the selection for this Distinctive Home that has 336m2 under its main roof including the handsome bullnose verandah. Upon entering the home there is a sense of elegance with a wide entrance foyer that has vaulted ceiling and double doors that open to an enormous open plan living area. Beautiful Blackbutt solid timber flooring was a perfect choice for this very large family home. Everything about this section of the home is large including the wide benchtops of the kitchen which also features a double drawer dishwasher, built-in appliances that match one another and plenty of cupboards which include glass inserts. This massive area which is 11.8m x 11.2m has a big, slow combustion unit supported by a ducted, reverse cycle, air conditioning unit for year round comfort. Sliding glass doors open up to an impressive outdoor living structure. Formal living comes by way of a good sized lounge, with a separate dining room providing either dining, study or 5th bedroom option. The southern wing of the home includes 3 bedrooms, all with built-in robes, and a children’s play area. The bright, main bathroom and laundry facility are also here. It is, however, the master suite that gives the aura of luxury with its walk behind concealed robe and beautifully appointed ensuite bathroom that has a double vanity and a huge double shower. Completing the home is an oversize double garage fitted with automated panel lift door. Access to the home is gained directly from the garage for even more convenience. A superbly appointed family home. A superbly appointed family home that has the benefit of a 5kw solar unit for cost efficient living.
IMPROVEMENTS: An impressive and major structure is the 40’x30’ steel framed and Colorbond American Barn that has triple roller doors and a concrete floor. This building is perfect for caravans, boats, trailers, storage and more. Joining this structure to the home is a fabulous, paved, undercover, outdoor entertaining area with a large gable roof verandah plus additional verandah. A series of interconnected poly tanks store and supply approximately 12,000 gallons of rainwater which supports the main water supply. Other structures include a wood shelter and an animal shelter that has its own day yard.

