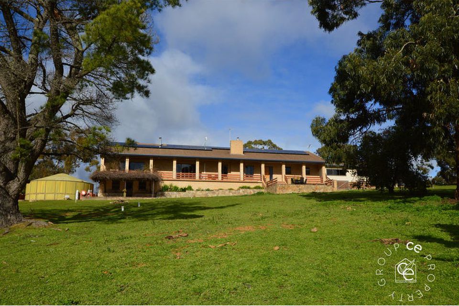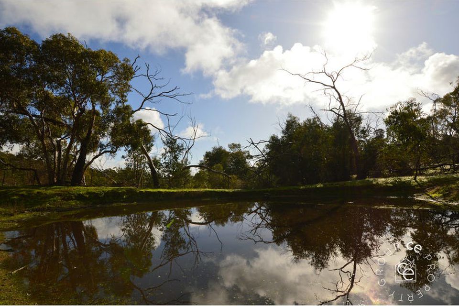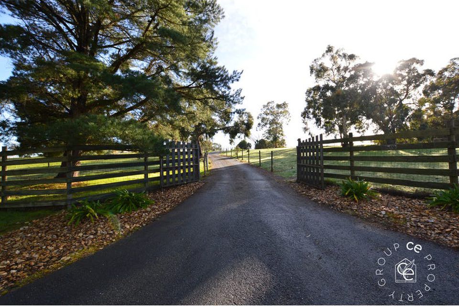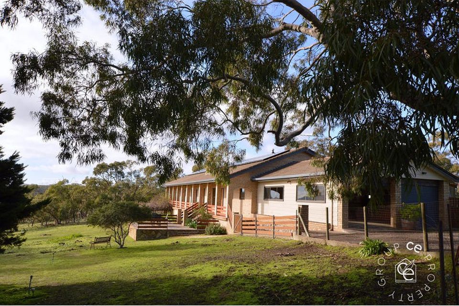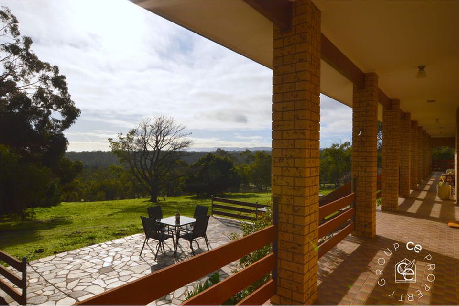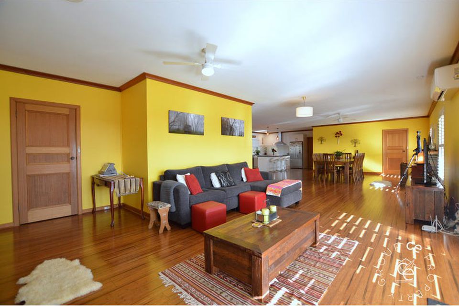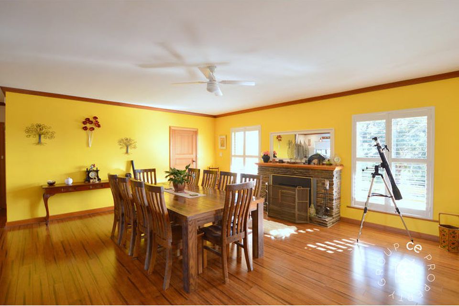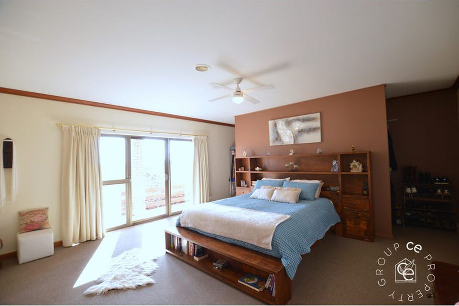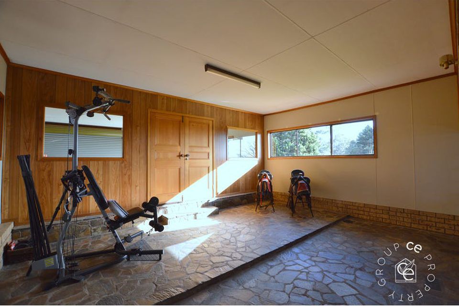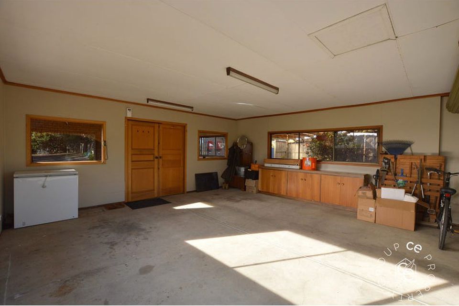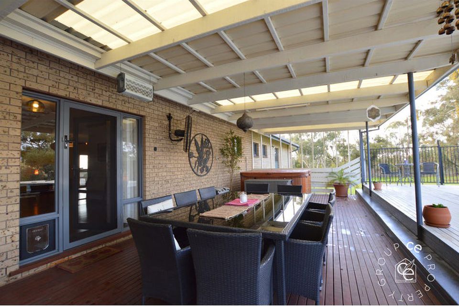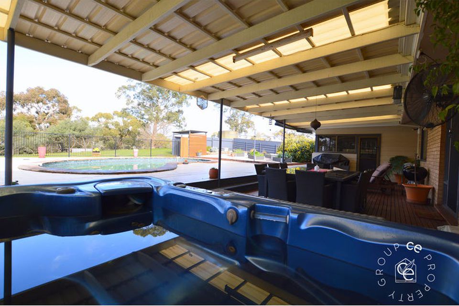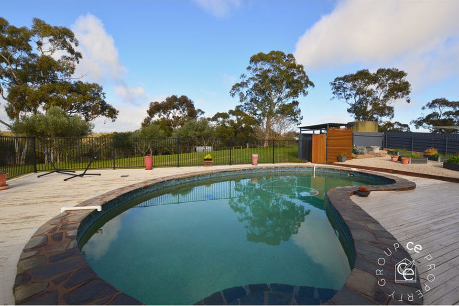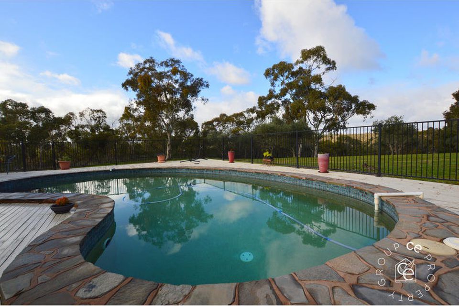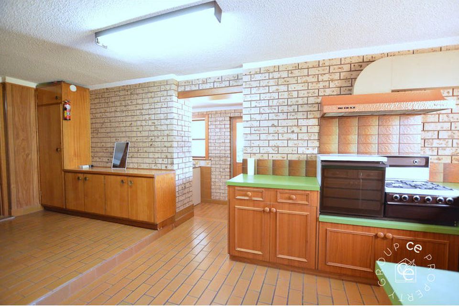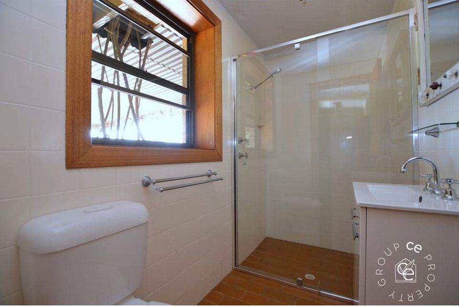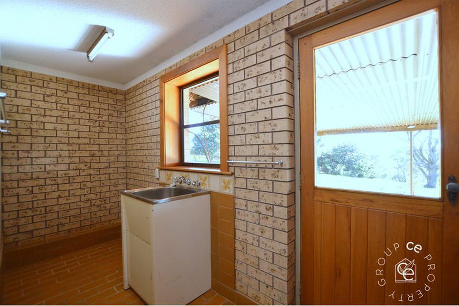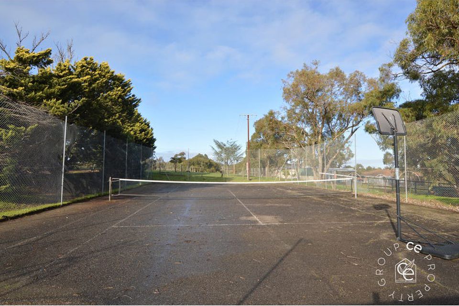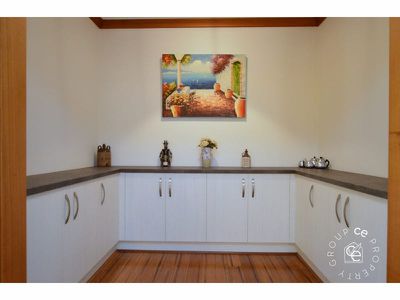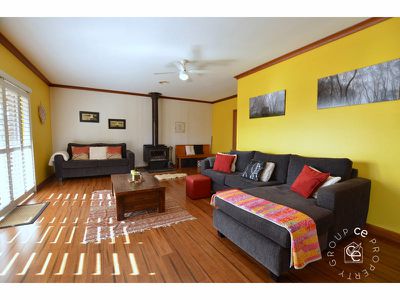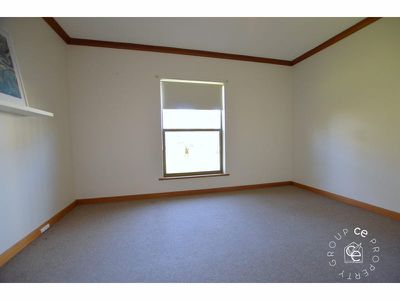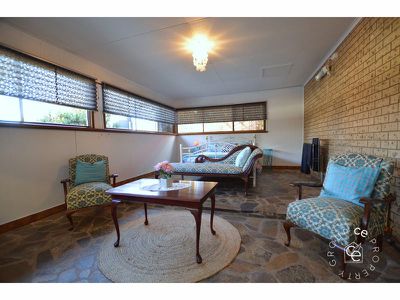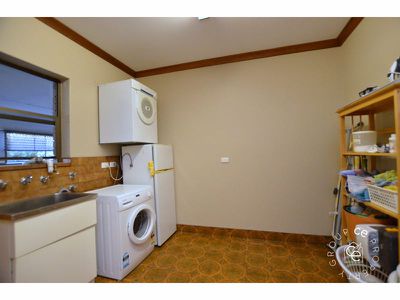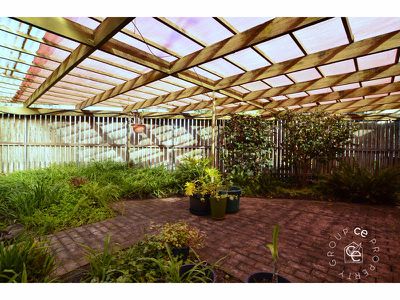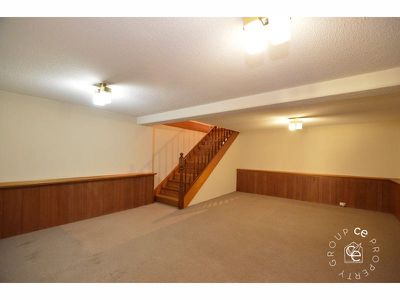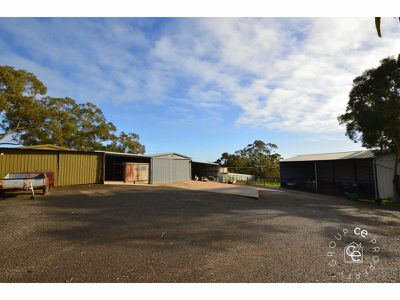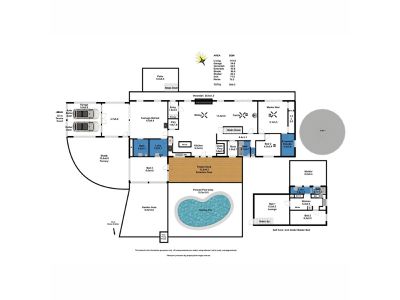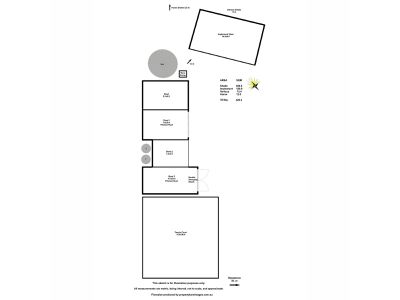Huge, Family Home, Dual Living, Superb Views
In a beautiful setting with far reaching views, gum studded pastures with 2 winter creeks and a small rock lined waterfall and situated adjoining a National Park at Humbug Scrub. Keep the family entertained with an inground pool, entertainment area plus a tennis court. Abundant shedding, a bore and more.
PROPERTY HIGHLIGHTS INCLUDE:
• The entrance, driveway and the surrounds of the residence and shedding are all bituminised.
• Secluded location at the end of a no-through, bitumen road.
• A beautiful parcel of well balanced, semi cleared, grazing land and pristine natural gum and bushland country
• Huge ranch style home of solid brick with a tiled gable roof and 2 separate fully self-contained living areas
• Formal entrance, huge living room with a fireplace with a slow combustion heater installed; a 'Kent' slow combustion heater in the lounge ,
• Large dining area with an adjoining recessed area for bar facilities with built-in cupboards.
• Entertainer's kitchen with ample bench and cupboard space, a large walk-in pantry and skylight.
• Full length balcony with doors leading into the main living and main bedroom.
• A large ensuite area is waiting for the new owners to finish the project
• The in-ground swimming pool is surrounded with timber decking and adjoins the rear veranda
• The lower Self Contained Living Area comprises lounge, kitchenette/dine, bedroom, bathroom with shower, vanity and toilet, laundry and adjoining patio.
• Good sized second bedroom and large third bedroom which has a slate tiled floor and opens to the rear veranda/pool area.
• The main bathroom has fully tiled walls, shower alcove, bath and vanity unit.
• Laundry and toilet and off the main passage is a large walk-in linen press.
• Huge casual living room includes areas for a lounge, billiards, rumpus and meals and has a 'Vulcan' slow combustion stove/oven
• The room adjoins a large store/bathroom with toilet, hand basin and skylight.
• Eight paddocks are watered from 2 bores, both equipped with submersible pumps
• Three paddocks adjoining the homestead are under sprinkler irrigation
• A household orchard contains a variety of fruit trees
• 2 poultry sheds & yards.
• 2 horse stables, tack room/shed with power connected and a small, attached storage shed
• Substantial implement shed, 30' x 50', steel framed, gable roof, GI clad, metal floor, 14' clearance, power & lighting connected.
• 20,000 gallon GI rainwater tank with pressure pump.
• 5,000 gallon concrete bore water tank.
• Shed, 22' x 30', steel framed, gable roof, GI clad, timber panel lining, concrete floor, power, lighting & air conditioner
• Shed, 20' x 40', gable & skillion roof, GI clad, concrete floor, power and lighting
• Fire fighting x3 pumps plus sprinkler system
• Solar system- 48 panel, 2 inverters, 5.28kWt
Call NOW on 0488 972 888 for more information or to arrange a private inspection.
Disclaimer:
Disclaimer: We the agent, make no guarantee the information is without mere errors and further that the purchaser ought to make their own enquiries and seek professional advice regarding the purchase. We the agent, are not the source of the information and we expressly disclaim any belief in the truth or falsity of the information. However, much care is taken by the vendor and our company to reflect the details of this property in a true and correct manner. Please note: neither the vendor nor our company accept any responsibility or liability for any omissions and/or errors. We advise that if you are intending to purchase this property, that you make every necessary independent enquiry, inspection and property searches. This brochure and floorplan, if supplied, are to be used as a guide only.

