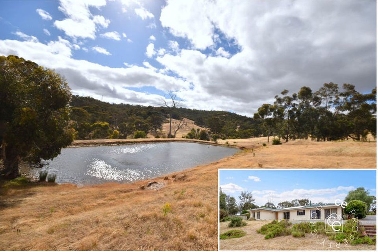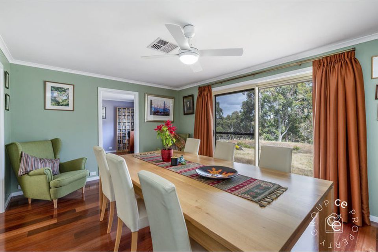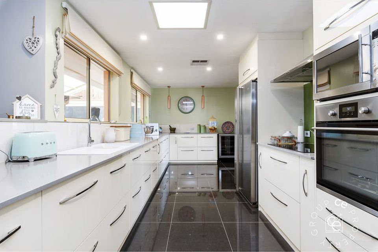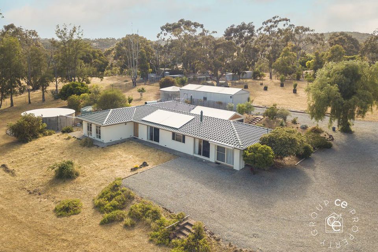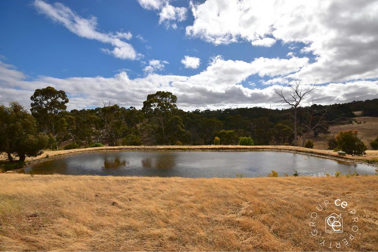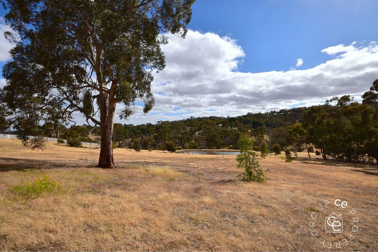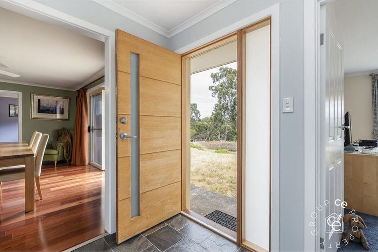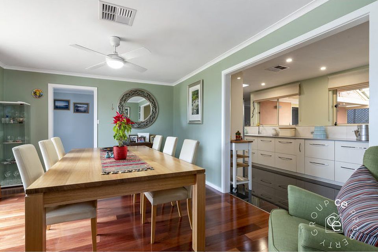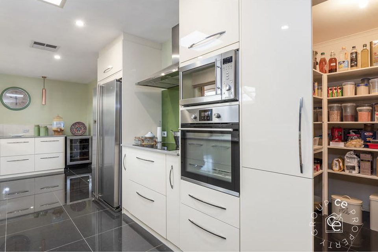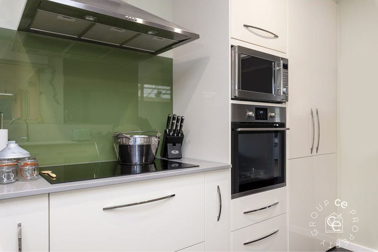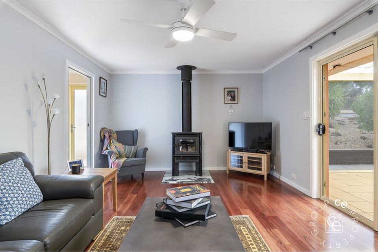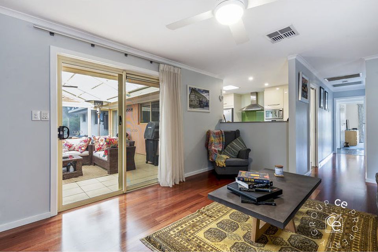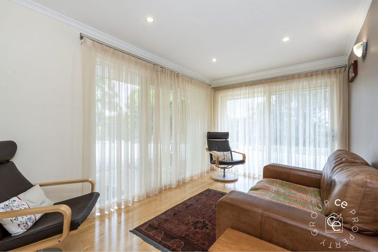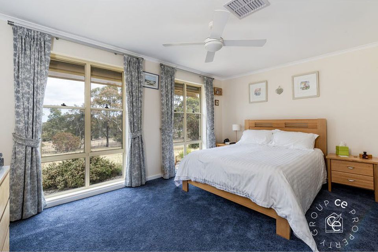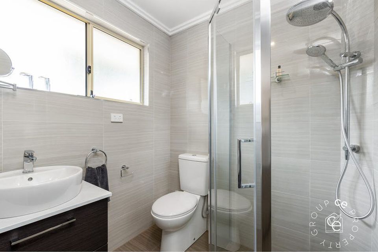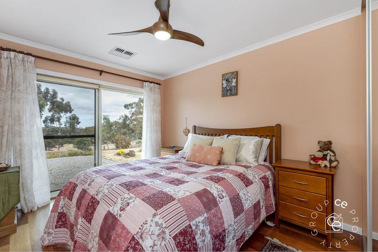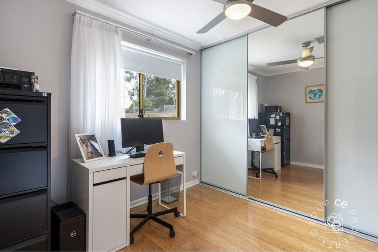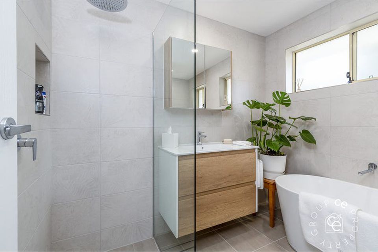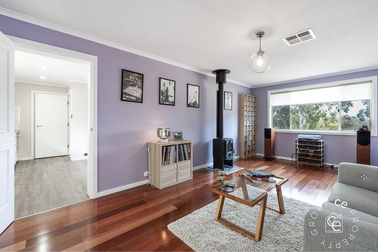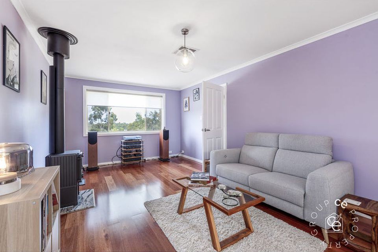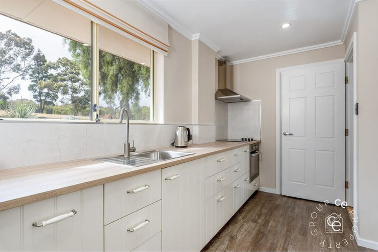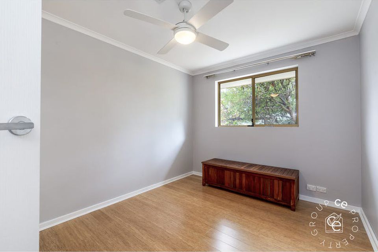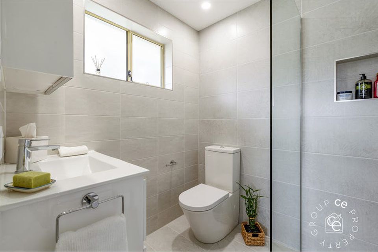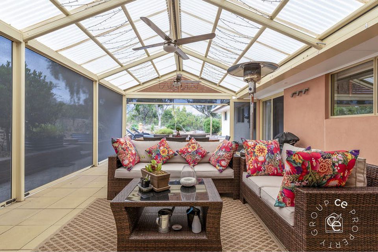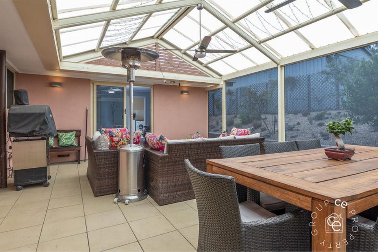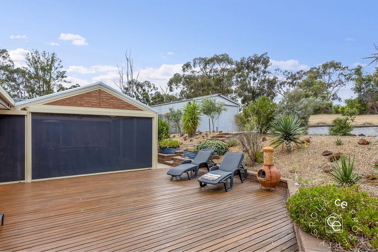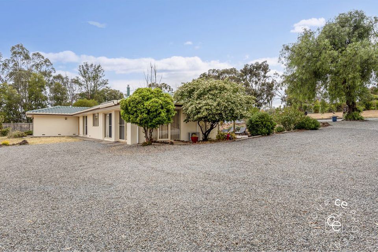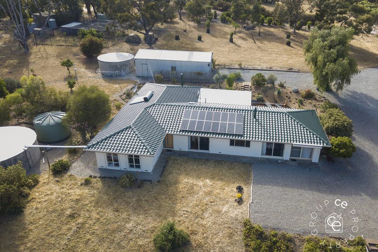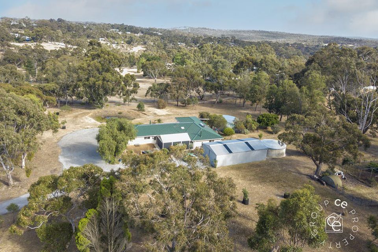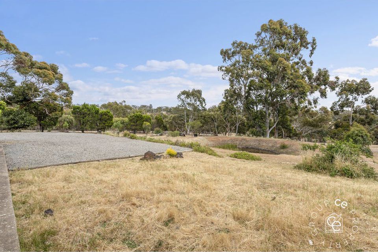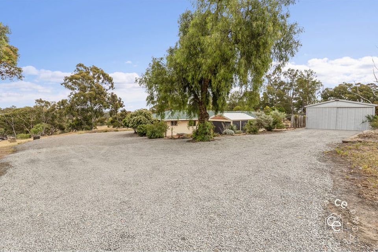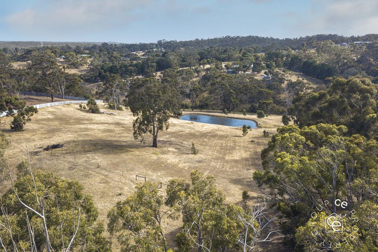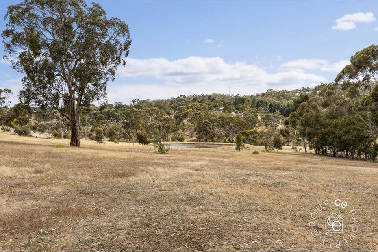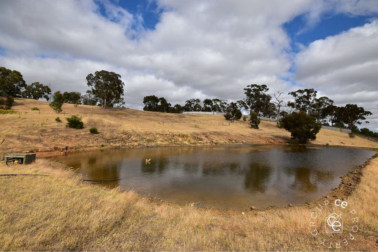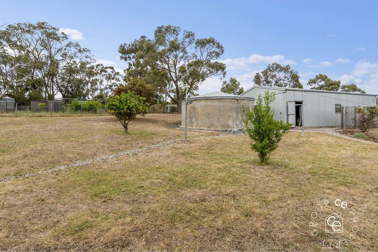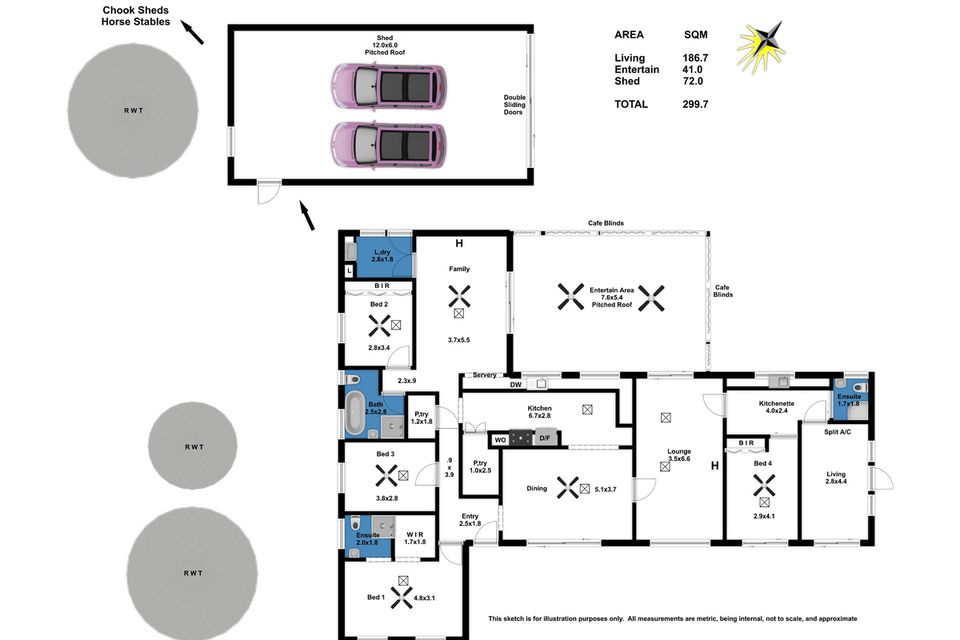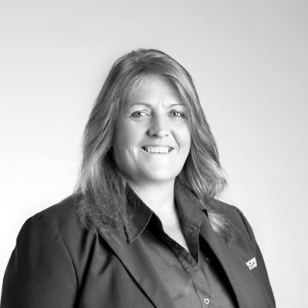Luxury Home Suit Extended Family, Guest Accommodation and More
Humbug Scrub. Located on over 7 acres of land is this brilliantly renovated home with guest wing. Sheds, tanks and dam on a great recreational playground.
PROPERTY HIGHLIGHTS INCLUDE:
• 2.95ha (7 acres) divided into 4 main paddocks
• Spectacular living standards
• 5 living areas, 2 kitchens, 4 bedrooms and 3 bathrooms provide versatile possibilities
• Fully enclosable outdoor entertaining area
• 40' x 20' shed with many built-ins, power and concrete floor
• Generous amount of rainwater storage
• A perfect size property to enjoy your favourite hobbies
Constructed in the early 1980's this brick veneer family home bears little resemblance to its original build, with the current owners undertaking a full and meticulous internal renovation.
The heartbeat of any home is its kitchen and there is nothing not to be impressed by here, from the numerous deep set, soft closing pot drawers, integrated dishwasher, high quality appliances and large walk-in pantry. The quality continues throughout the home be it in the casual meals area, formal lounge with its views, informal family section or the largest room, being the living room.
The solid timber flooring was an ideal choice for the home. Both bathrooms in the main section of the home follow similar themes and are beautifully appointed.
The fully enclosable, undercover entertaining area provides year round usability and it is accessed via both living areas.
The very special section of the home is the self-contained area, which is so versatile. Absolutely perfect for Nan & Pop to come and stay or live, guest or rental accommodation, extended family, work from home or even a parent's wing, it's simply deciding which option best suits your requirements.
The home has ducted reverse cycle air conditioning, plus a split system in guest area, two slow combustion heaters and a 3.5kW solar unit for economics.
Outside a timber deck provides a nice place to relax and enjoy some quiet time near the old pepper tree.
The shed is easily accessible and includes many built-in cupboards and a very solid workbench. The high clearance doors make it suitable for most caravans, boats and vehicles. Other shedding includes an area for chickens and, having previously been home to miniature horses, could also suit a pony. Grow and pick your own produce with a selection of fruit trees and vegetable garden area. The land is divided into 3 main paddocks plus the home paddock which makes managing the land very easy. A small dam located at the front of the home could be a great centrepiece for your developing garden. Water shouldn't be an issue with approx. 36,000 gallons of rainwater storage, a pump at the dam and accessibility to a community bore if need be.
A real lifestyle property with living options and standards that go without compromise and is conveniently located to suburbs including Golden Grove, Hillbank and Gawler.
Call NOW on 0488 972 888 for more information or to arrange a private inspection
Disclaimer:
Disclaimer: We the agent, make no guarantee the information is without mere errors and further that the purchaser ought to make their own enquiries and seek professional advice regarding the purchase. We the agent, are not the source of the information and we expressly disclaim any belief in the truth or falsity of the information. However, much care is taken by the vendor and our company to reflect the details of this property in a true and correct manner. Please note: neither the vendor nor our company accept any responsibility or liability for any omissions and/or errors. We advise that if you are intending to purchase this property, that you make every necessary independent enquiry, inspection and property searches. This brochure and floorplan, if supplied, are to be used as a guide only.

