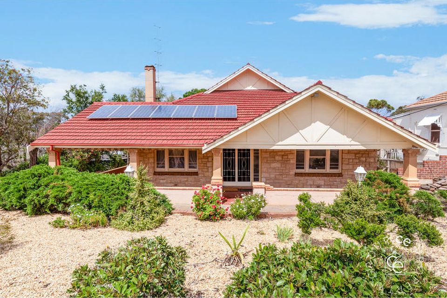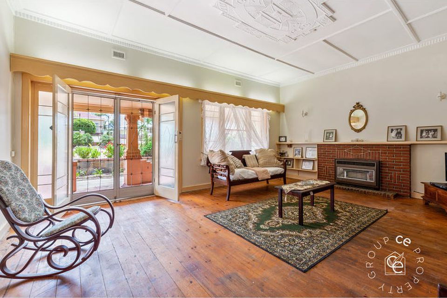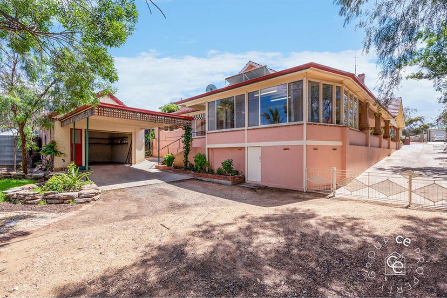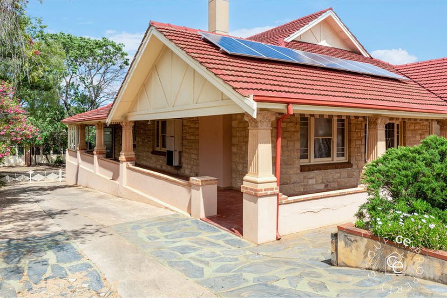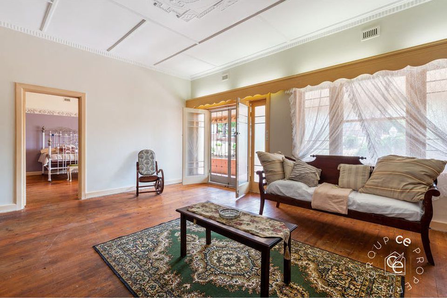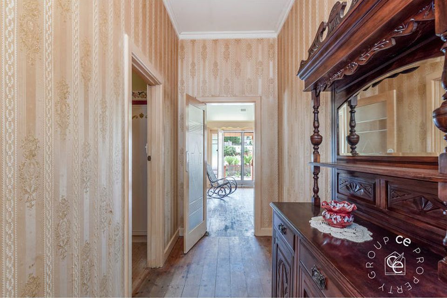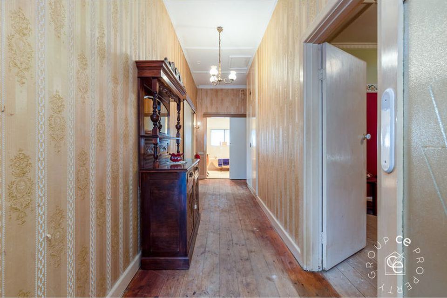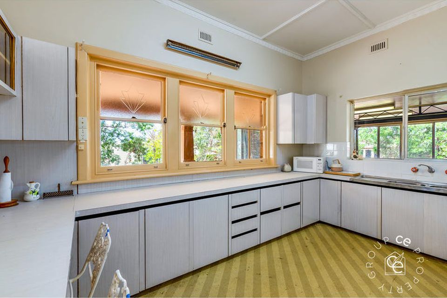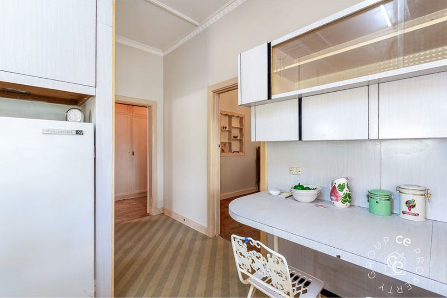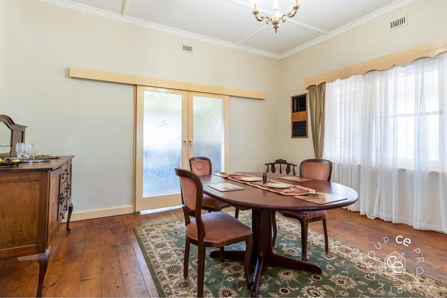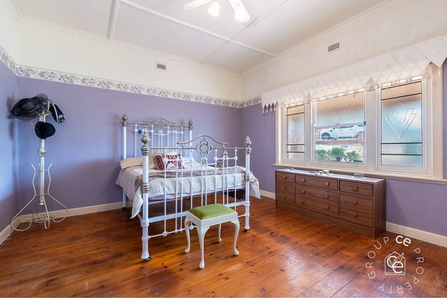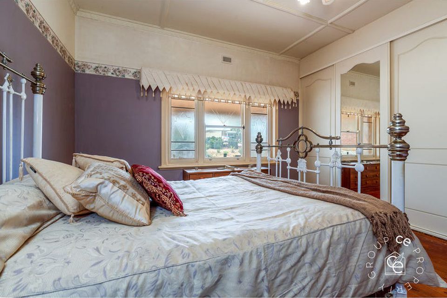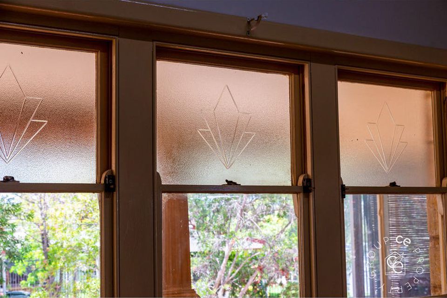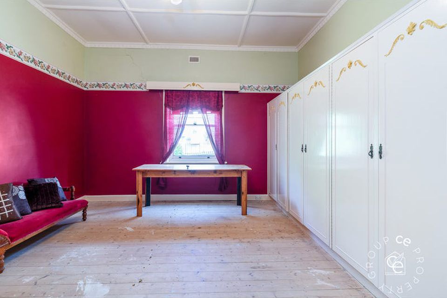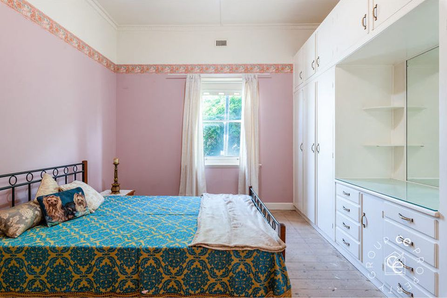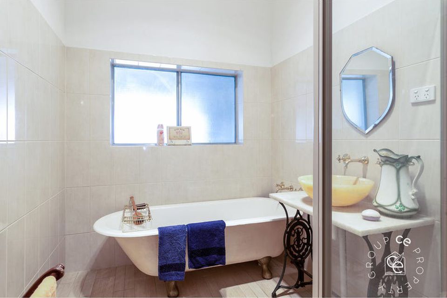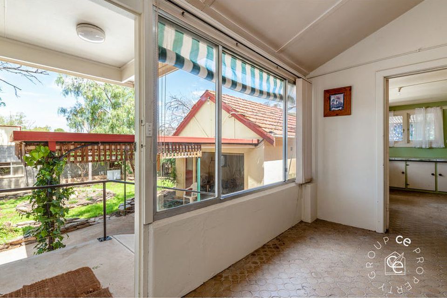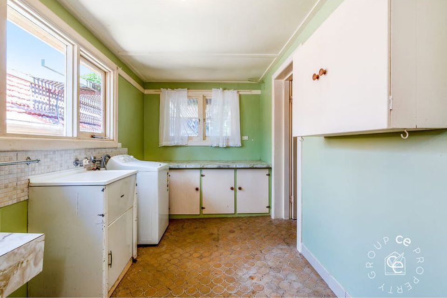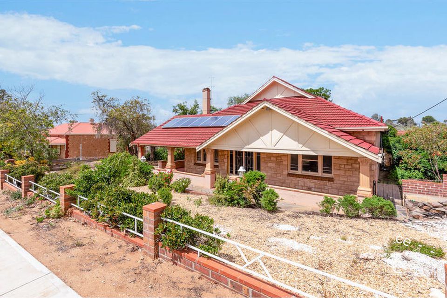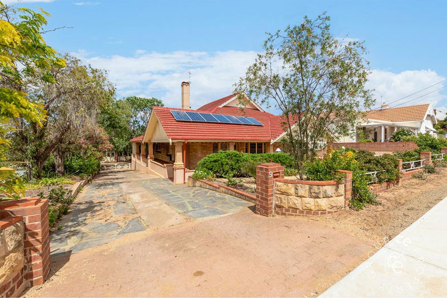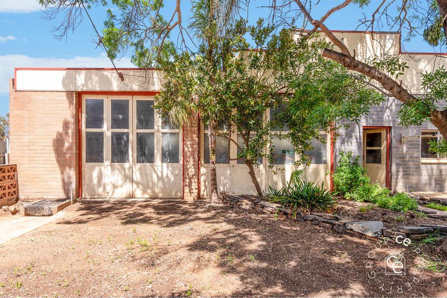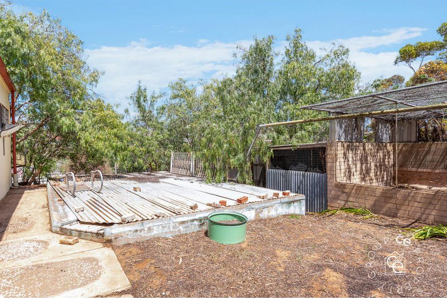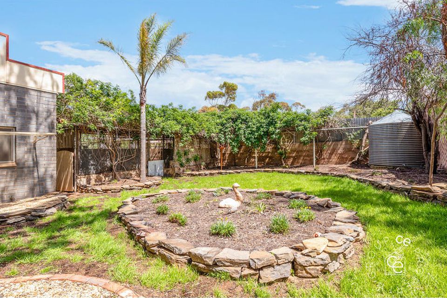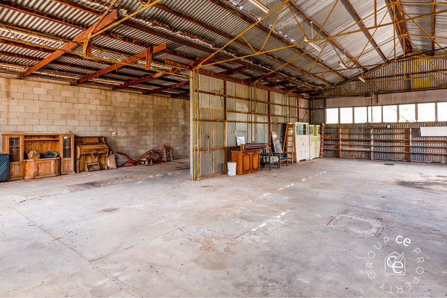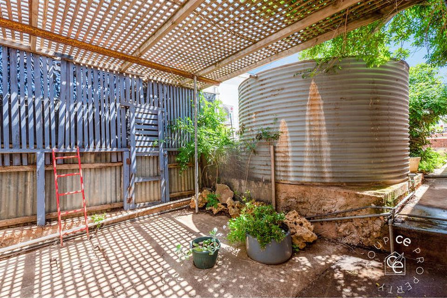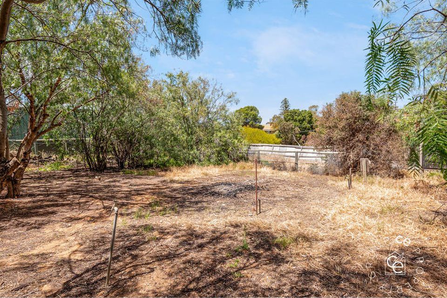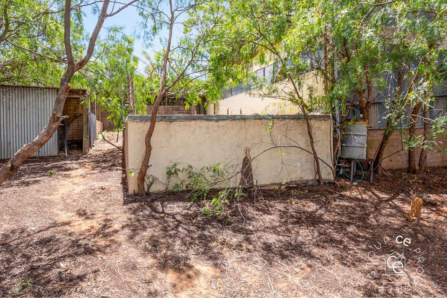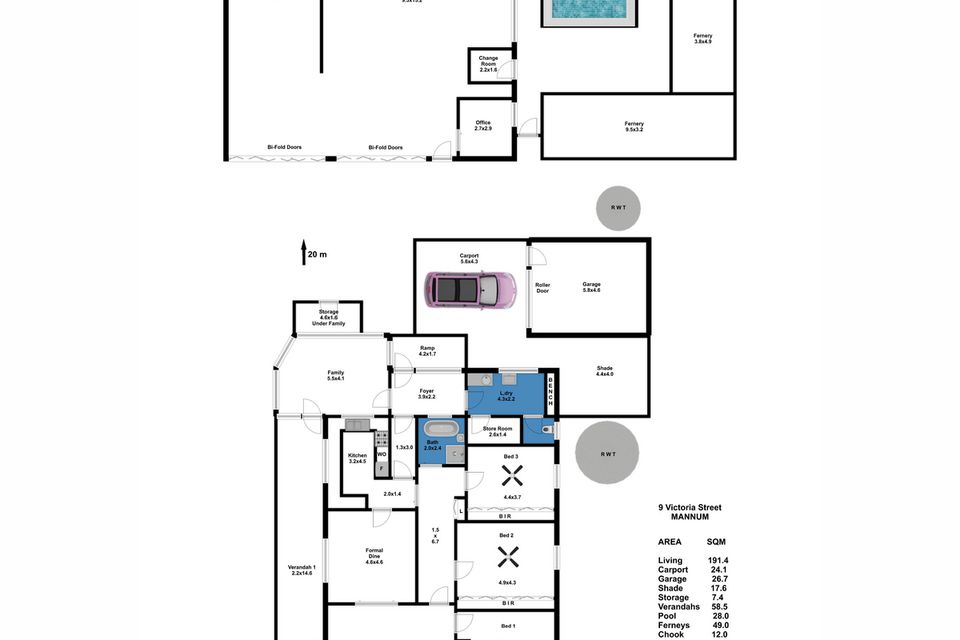Character Laden, Big Stone Home on Large Allotment
Positioned on a 2024m2 (1/2 acre) block, this classic stone home with a spacious shed, is a true beauty.
PROPERTY HIGHLIGHTS INCLUDE:
• Traditional bungalow style of thick stone construction
• Huge front and side verandah with rendered low wall and solid pillars
• Internal period features including high ceilings and ornate cornices
• Outside the large block slopes gently front to back
• Substantial 50' x 50' brick and iron shed including office, 3 phase power, toilet and pit
• Separate single garage with roller door and attached carport
• Scope to update, improve and establish further
• Short walk to main street and river front
Step inside this solid, 1950's built home through the double entrance doors and you will discover a large living room with 11' ceilings, ornate cornices, a ceiling rose and timber floor, all of which are prominent themes throughout the home. The double doors that connect the lounge with the formal dining room can create either 2 separate areas or one huge living space. The kitchen has plenty of cupboards and includes a breakfast bar. The main bedroom is also impressive in size and features a modern built-in robe. The second bedroom is equally large with a full length, 8 door robe fitted. A built-in dresser and cupboards are in the 3rd bedroom. A recent upgrade is the bathroom with its bright tones yet it has retained its character with a claw foot bath.
Utilise the extension at the rear of the home for either a 4th bedroom or a light filled living room as it overlooks the back yard. Other features of the home include a rear entrance foyer and a storage room off the laundry, small cellar/storage under the home and a 1.5kW 6 panel solar unit.
There is much to enjoy with a major structure being the mechanical workshop with 3 phase power, which will be the envy of most car enthusiasts or those needing space to tinker with toys. It even has an office and toilet making it ideal for a tradesperson or anyone needing such a large structure. A freestanding garage has a roller door and, being solid with a lined ceiling and a tv point, it is easily converted to a games room. It also has a carport attached.
The grounds comprise a mature ash tree as a centrepiece with slate bordered garden beds. Beyond the shed there is scope for further establishment with a large area suitable for pets to play or perhaps to create your own fruit or vegie garden.
The property is connected to mains water however an additional water supply is available via the old concrete swimming pool.
This is a real opportunity to acquire a character laden property on which to put your own touches.
Call NOW on 0488 972 888 for more information or to arrange a private inspection.
Disclaimer:
Disclaimer: We the agent, make no guarantee the information is without mere errors and further that the purchaser ought to make their own enquiries and seek professional advice regarding the purchase. We the agent, are not the source of the information and we expressly disclaim any belief in the truth or falsity of the information. However, much care is taken by the vendor and our company to reflect the details of this property in a true and correct manner. Please note: neither the vendor nor our company accept any responsibility or liability for any omissions and/or errors. We advise that if you are intending to purchase this property, that you make every necessary independent enquiry, inspection and property searches. This brochure and floorplan, if supplied, are to be used as a guide only.

