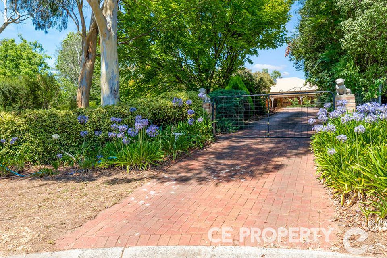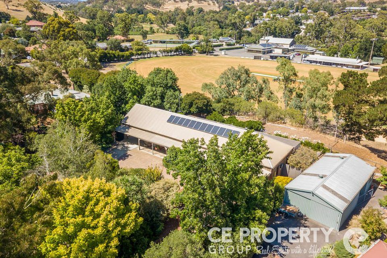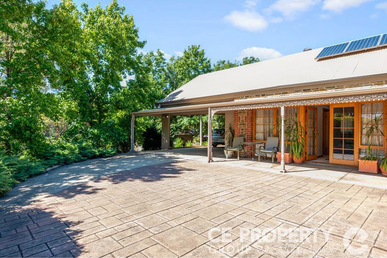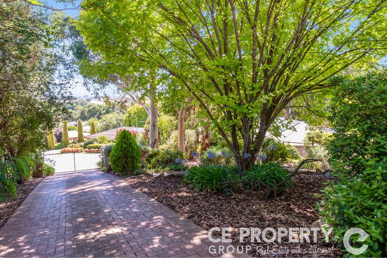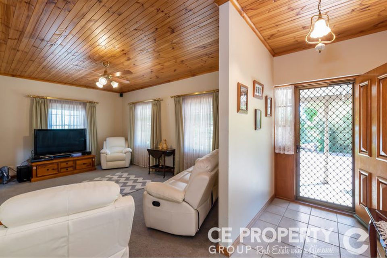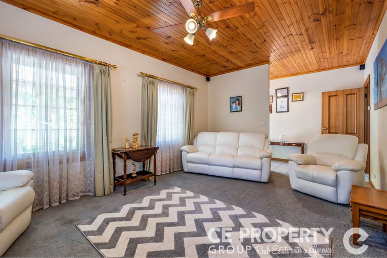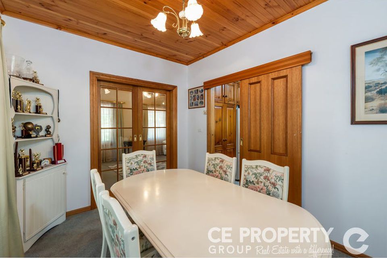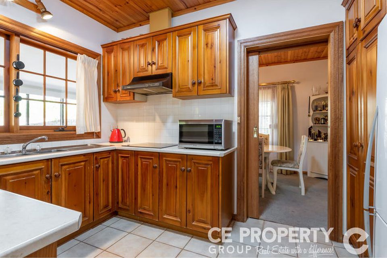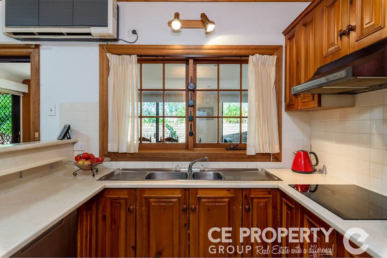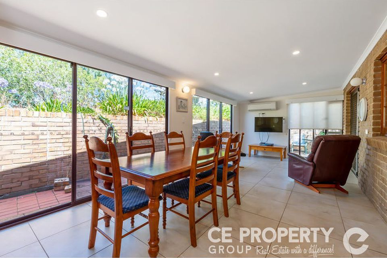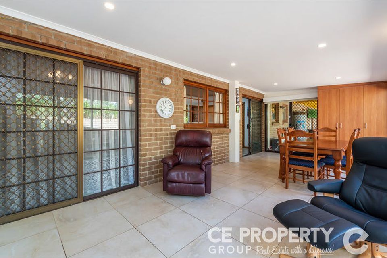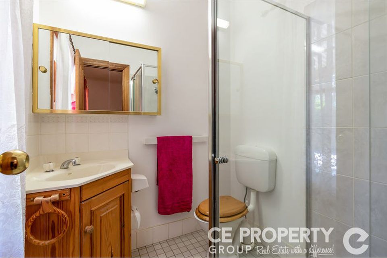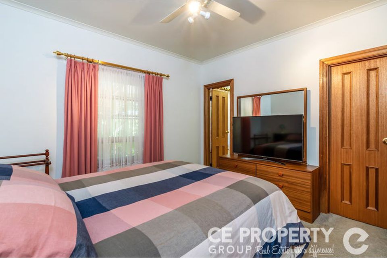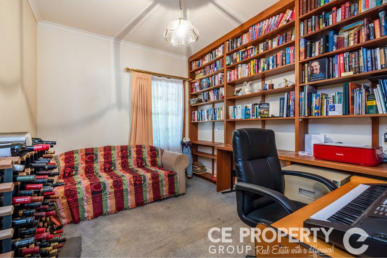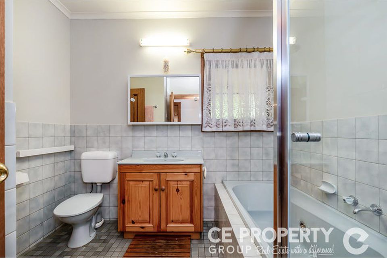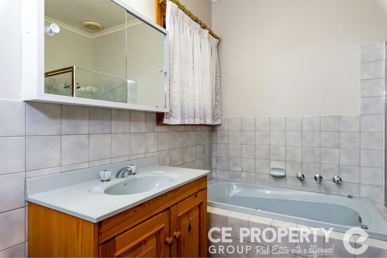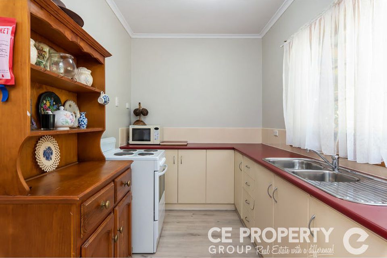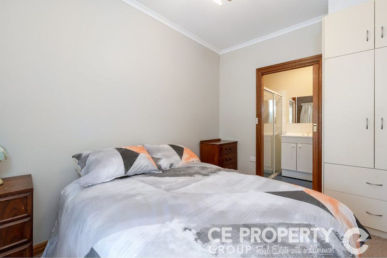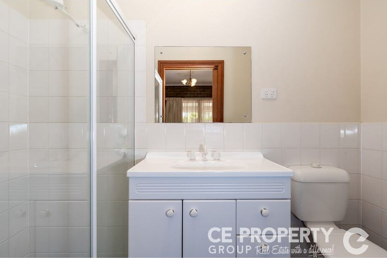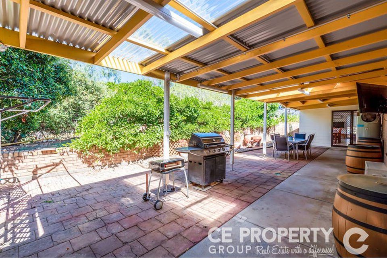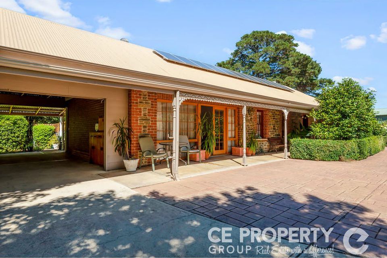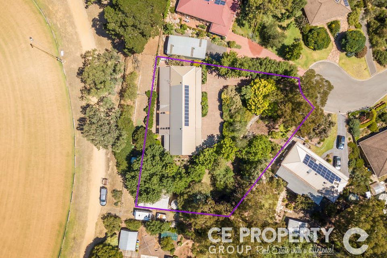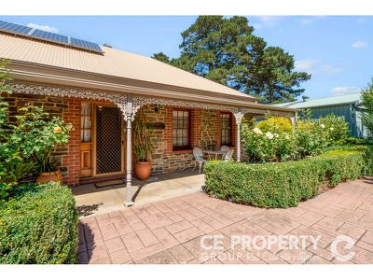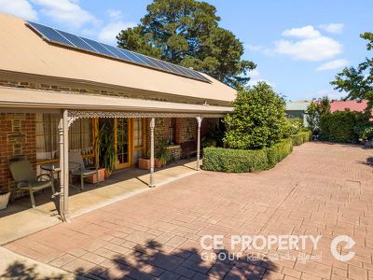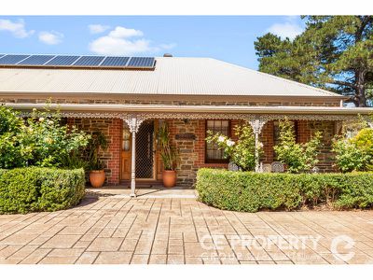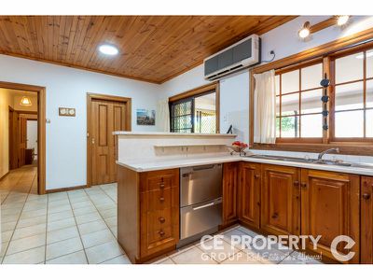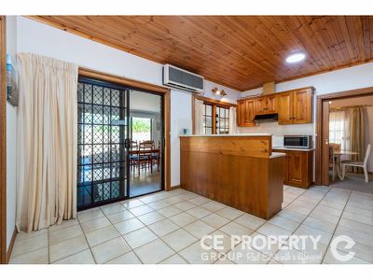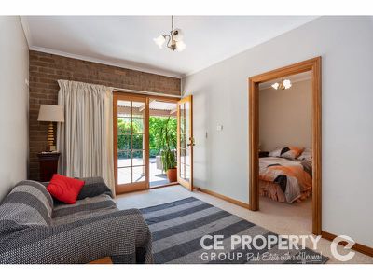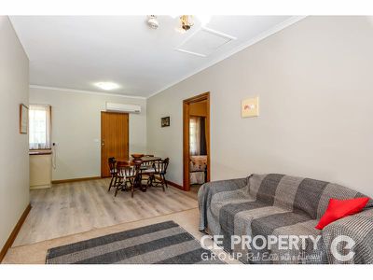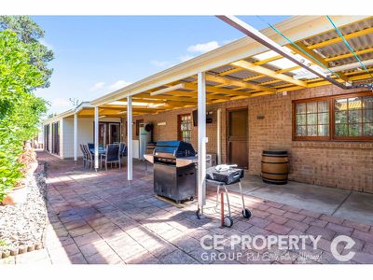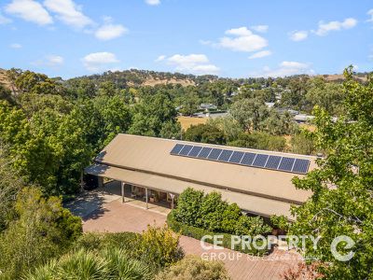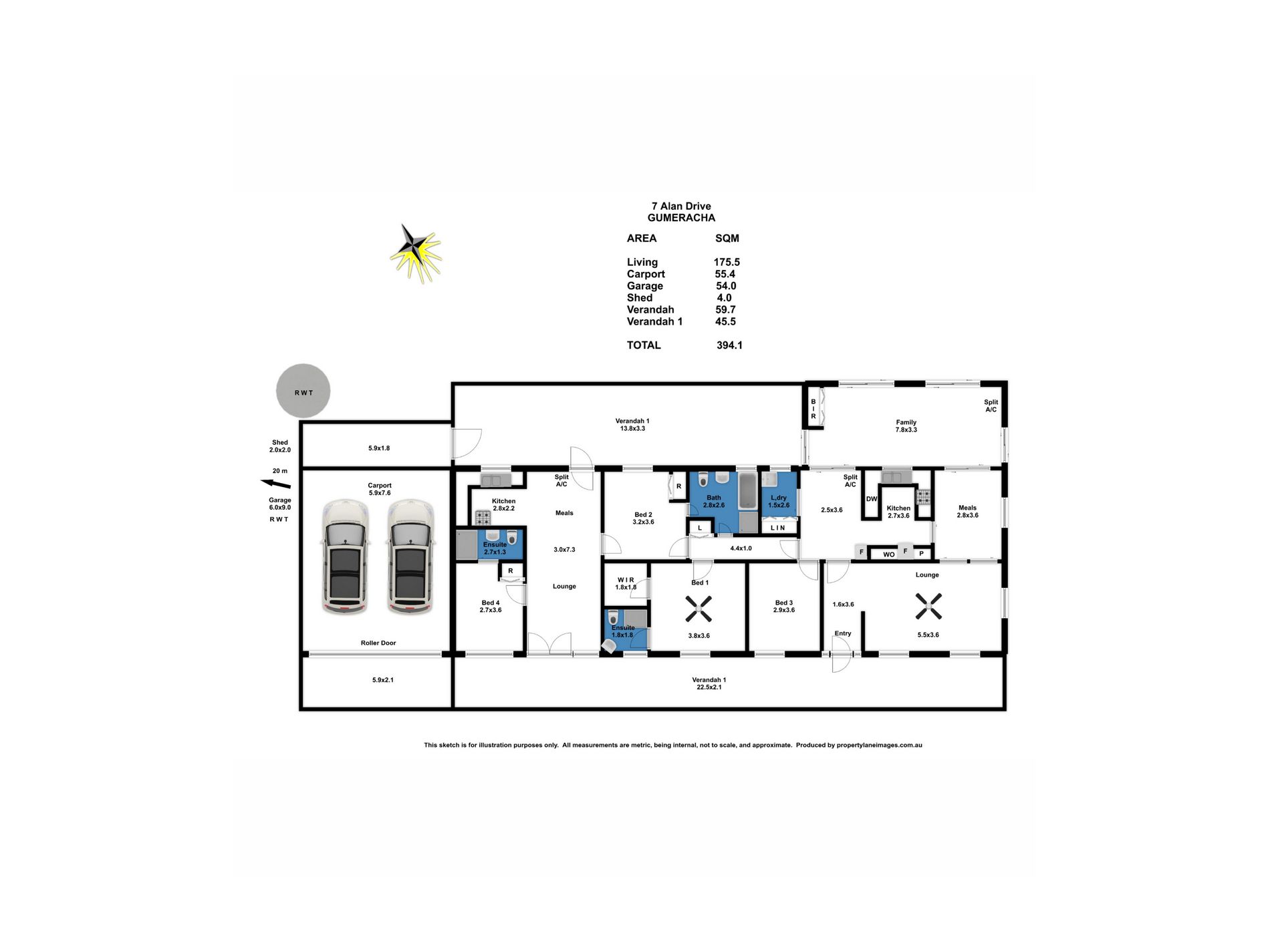Gumeracha’s Finest Residential Location
The perfect home for extended or large family with gorgeous, Kanmantoo stone fronted home, including fully self-contained wing, all set in parklike grounds.
PROPERTY HIGHLIGHTS INCLUDE:
• 2049m2 (half an acre) in spectacular setting
• Beautifully established mature gardens
• Classic colonial home with full-length front verandah
• Multiple living and accommodation options
• Outdoor entertaining area
• Oversized carport and shedding facility
• Private rear access to the property
Entering the property from the end of a quiet court, there is a real sense of welcoming as you pass the entrance gate and ascend the paved and, in turn, pattern paved, concrete driveway, bordered by just some of the majestic trees. The driveway widens near the home before entering the very large, semi-enclosed carport which can host 4 small cars or large car/trailer combination behind the wide roller door. The home is a classic beauty gaining its handsome appearance from the book leaf style, Kanmantoo stone and red brick quoins that front this 1988 built, brick veneer home.
Internally, under 9' ceilings, you discover a multitude of options, from the more formal lounge with surround sound and dining rooms, to the casual meals and later extended, tiled family room with its many internal and external entry points. The main kitchen is timber, which complements the featured timber ceilings in the home and includes a double drawer dishwasher and space for 2 fridges.
The main bedroom, naturally, has an ensuite bathroom and walk-in robe with the second bedroom also having ensuite capabilities to the main bathroom, which has a spa bath and updated shower recess. The 4th bedroom is currently utilised as a purposeful office/library, lending itself for many adaptions, including work from home option.
Here is where this property gets even more special ! For the extended family or even as a parent's wing, the second kitchen, third bathroom, extra bedroom and living area is the perfect guest or private living quarters.
Outside, relax under the rear verandah / entertaining area or perhaps admire the grounds from the front of the home. The shed measures 30' x 20' with 10' clearance and includes a mezzanine storage loft and 3 phase power (also connected to the home) making it an ideal workshop. Alongside the shed is a parking area for a caravan, boat or tradie's trailer, with its rear access.
A stroll around the gardens will take you along paved pathways that meander under the canopy of some beautiful trees including liquid ambers, golden elm, ash and birch trees together with well-established hedges. Step outside the back gate for direct access to the oval and a very short and pleasant walk to the main street.
Beneficial features to the property include rainwater supporting the mains water supply, ESWA radiant ceiling heating, 3 split system air conditioning units, a 2.5kW solar unit, roller shutters on the northern windows and more.
A highly sought after location with so much to offer.
Call NOW on 0488 972 888 for more information or to arrange a private inspection.
Disclaimer:
Disclaimer: We the agent, make no guarantee the information is without mere errors and further that the purchaser ought to make their own enquiries and seek professional advice regarding the purchase. We the agent, are not the source of the information and we expressly disclaim any belief in the truth or falsity of the information. However, much care is taken by the vendor and our company to reflect the details of this property in a true and correct manner. Please note: neither the vendor nor our company accept any responsibility or liability for any omissions and/or errors. We advise that if you are intending to purchase this property, that you make every necessary independent enquiry, inspection and property searches. This brochure and floorplan, if supplied, are to be used as a guide only.

