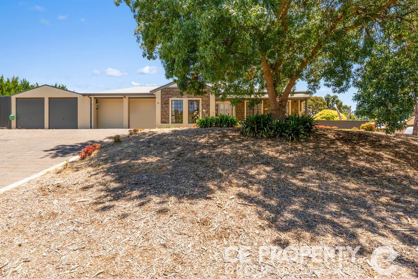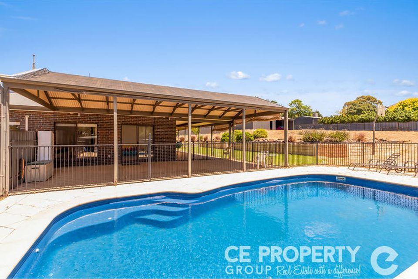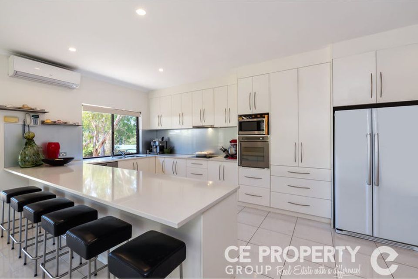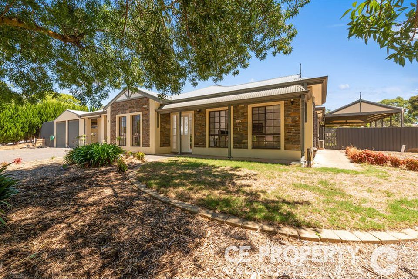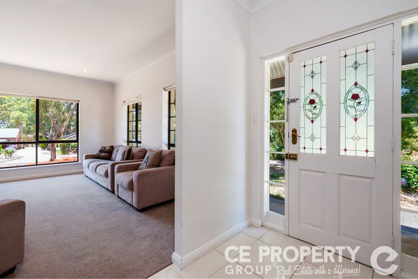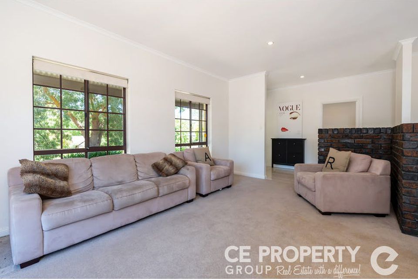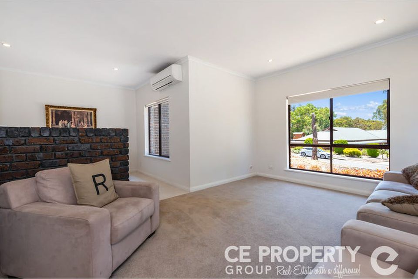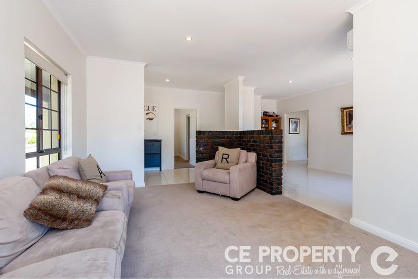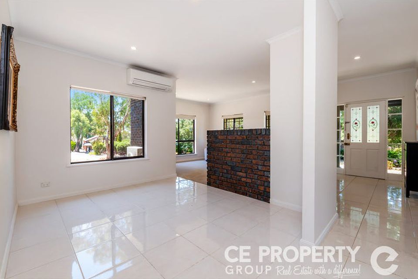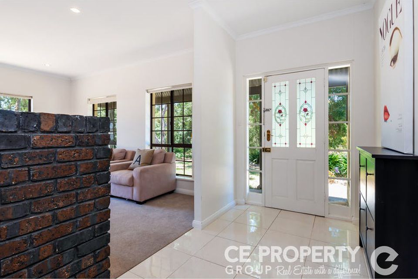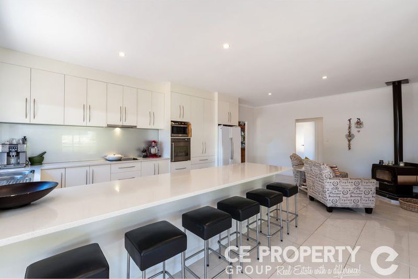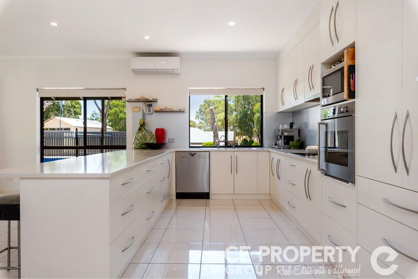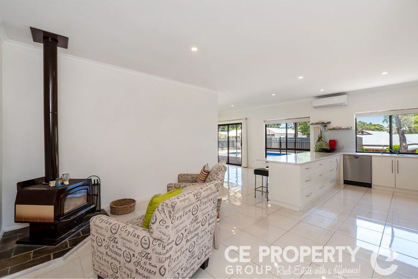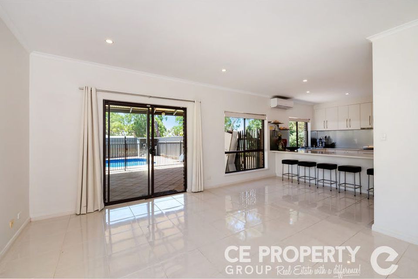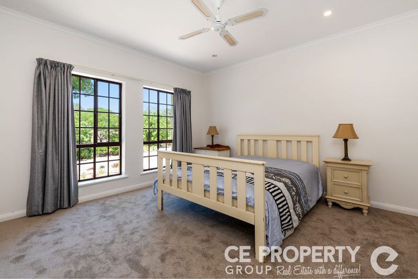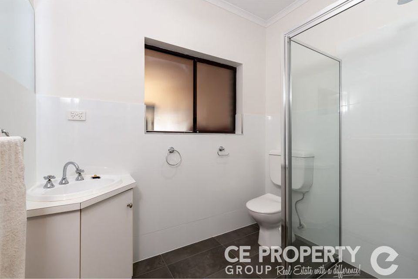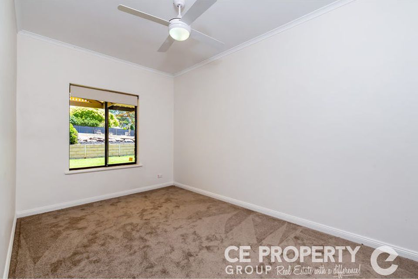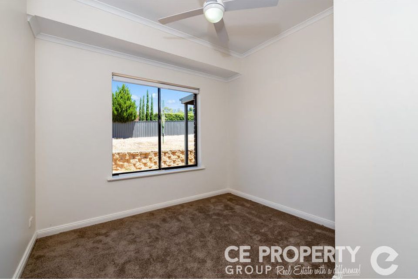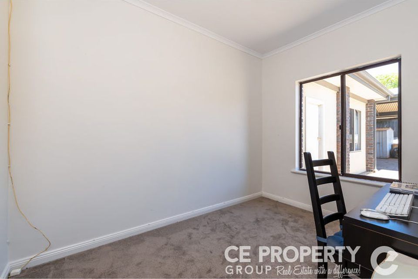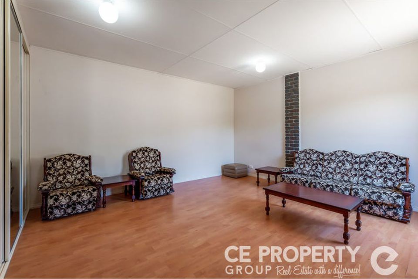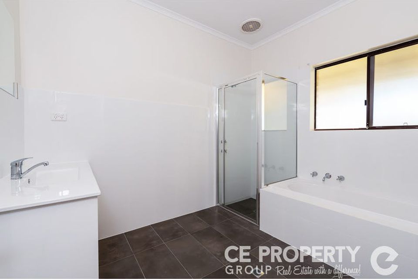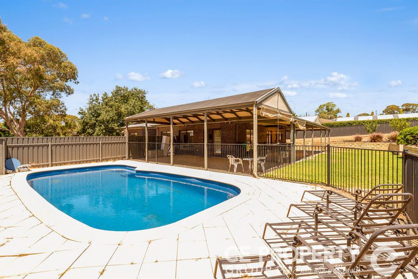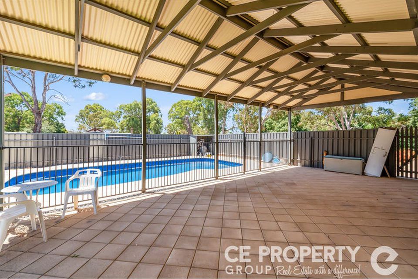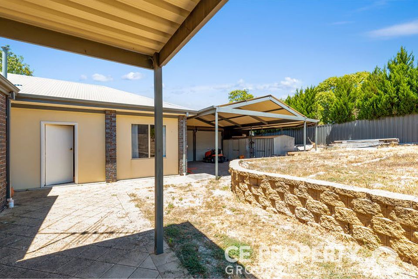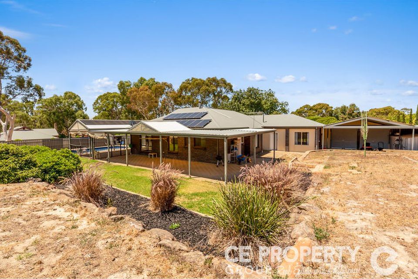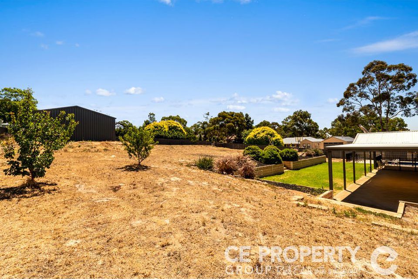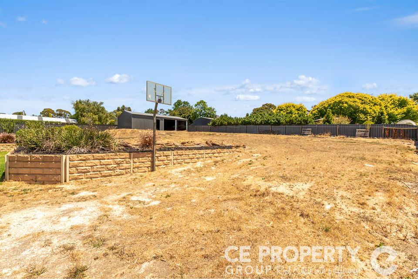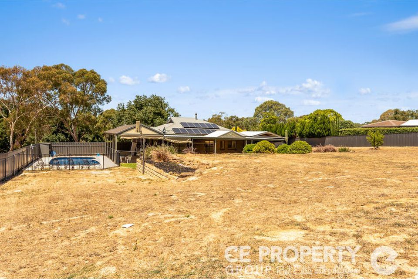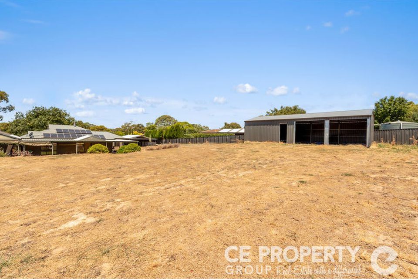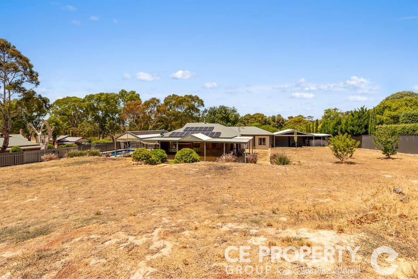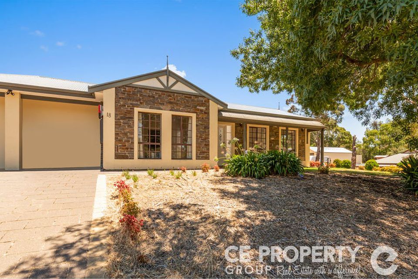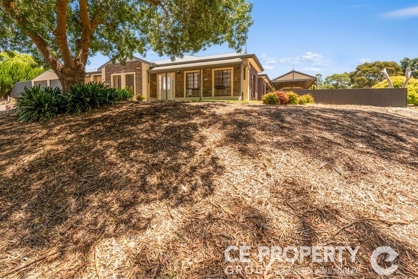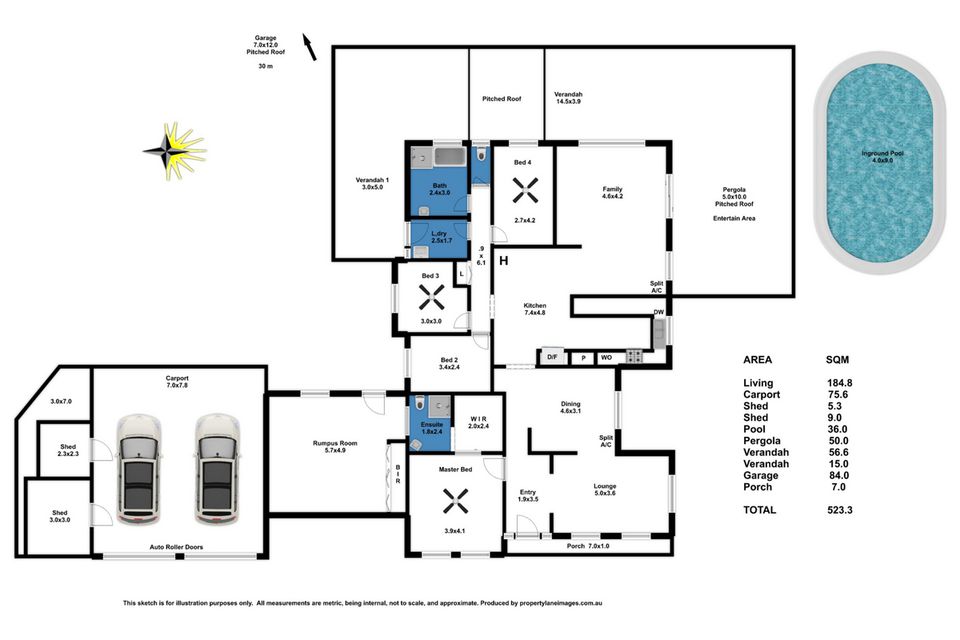The Perfect Family Property
Something for everyone here, from the high quality home, outdoor entertaining area, summer fun in the pool, large shed and all the space you need.
PROPERTY HIGHLIGHTS INCLUDE:
• Fantastic position being 2791m2 (almost ¾ of an acre) on a corner allotment with separate gated entrance to rear yard
• Recently upgraded Bluestone fronted family home, includes 2 new bathrooms
• Fully equipped kitchen with Caesarstone countertops, soft closing drawers and fitted with high level appliances
• Select which outdoor entertaining area to use
• Inground fibreglass swimming pool
• 40' x 30' shedding complex with 2 roller doors
ADDITIONAL PROPERTY FEATURES:
• The home has a commanding street presence being positioned on the high side of the street with effectively 2 road frontages
• As you enter, the 9' ceilings give the feeling of space, inviting the natural light into both living areas being the formal lounge/dine area and casual open plan living section
• Two split system air conditioner units keep the home well acclimatised, aided by the efficiency of a 5kW solar power system
• New carpets and fresh paintwork in all 4 bedrooms just makes it even easier to move in and enjoy
• Fully enclosed large rear yard is the perfect residential playground for children, pets and of course the grown-ups
• Substantial sandstone block retaining wall forms the framework for further landscaping of your choice
• Perfect for tradies or those who have plenty of toys, with the space and shedding
• The gable roof double carport is also a second entertaining area with paved floor, automated doors, high clearance and LED lighting
• The main outdoor undercover area is adjacent to the pool and links to the informal living section of the home providing the perfect environment to entertain guests or enjoy your own quiet time
Is it time you lived in a property like this?
Call NOW on 0488 972 888 for more information or to arrange a private inspection.
Disclaimer:
Disclaimer: We the agent, make no guarantee the information is without mere errors and further that the purchaser ought to make their own enquiries and seek professional advice regarding the purchase. We the agent, are not the source of the information and we expressly disclaim any belief in the truth or falsity of the information. However, much care is taken by the vendor and our company to reflect the details of this property in a true and correct manner. Please note: neither the vendor nor our company accept any responsibility or liability for any omissions and/or errors. We advise that if you are intending to purchase this property, that you make every necessary independent enquiry, inspection and property searches. This brochure and floorplan, if supplied, are to be used as a guide only.

