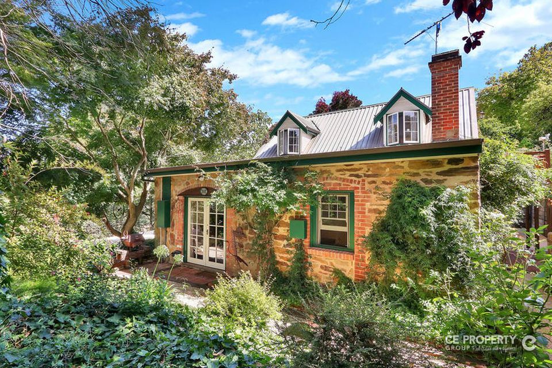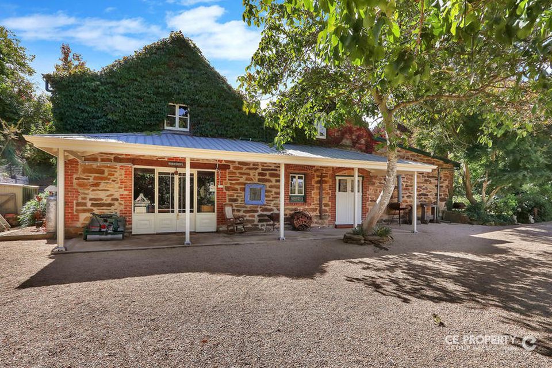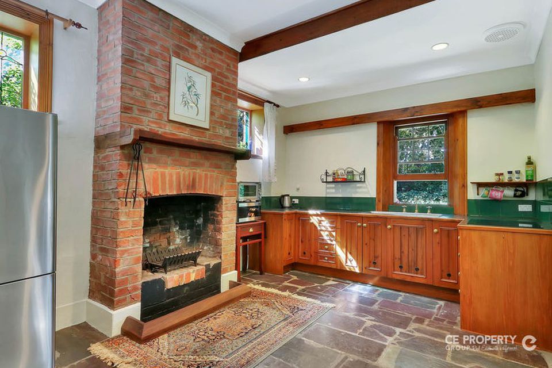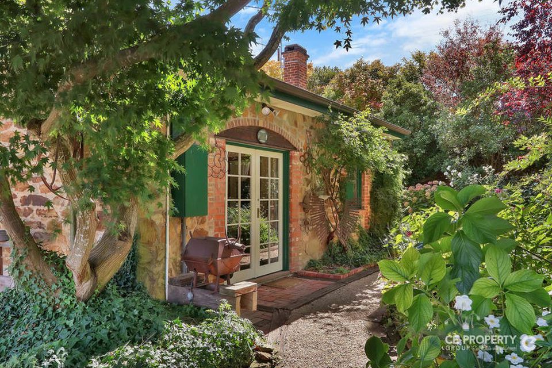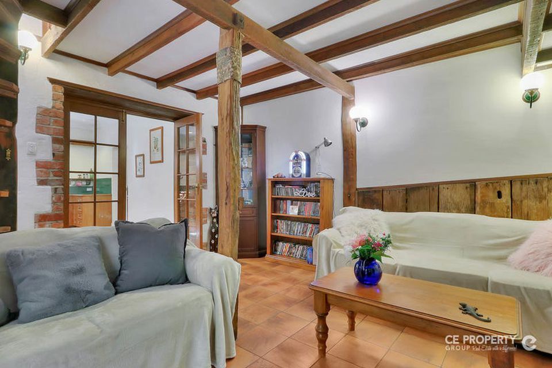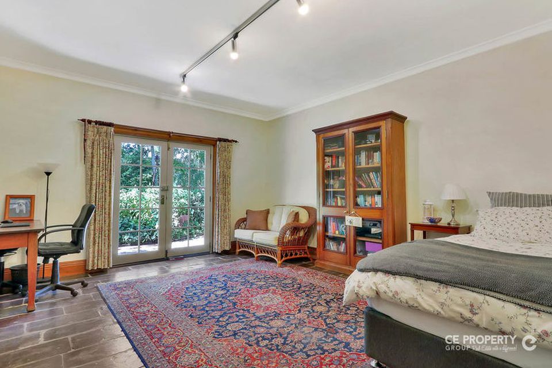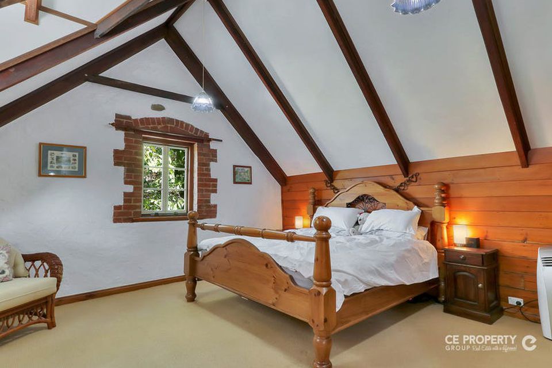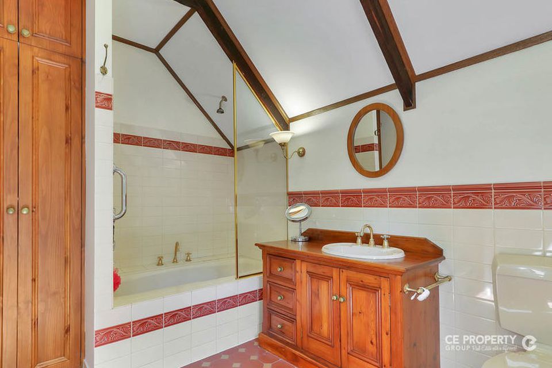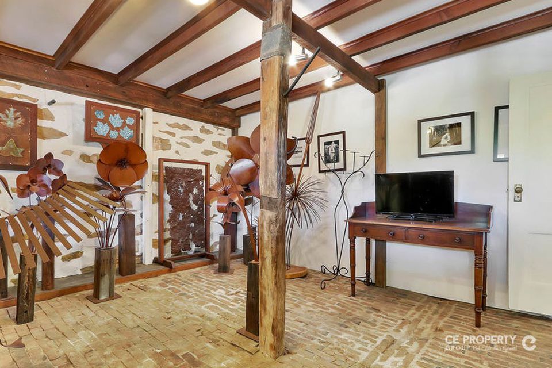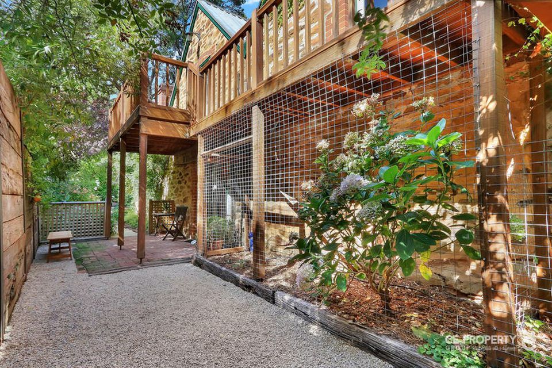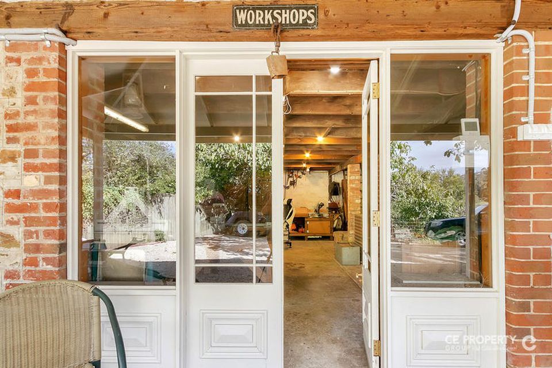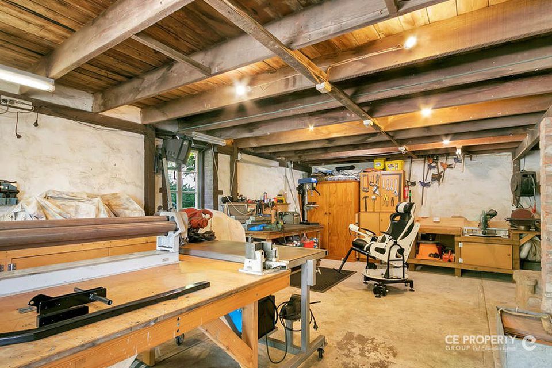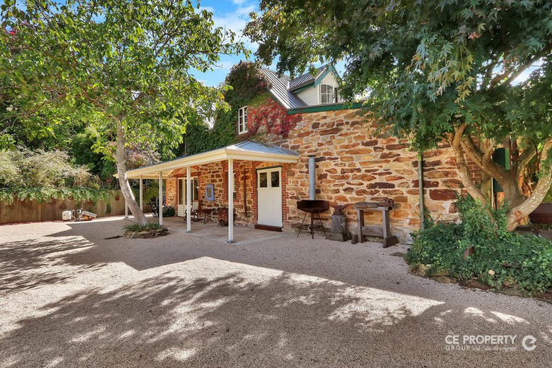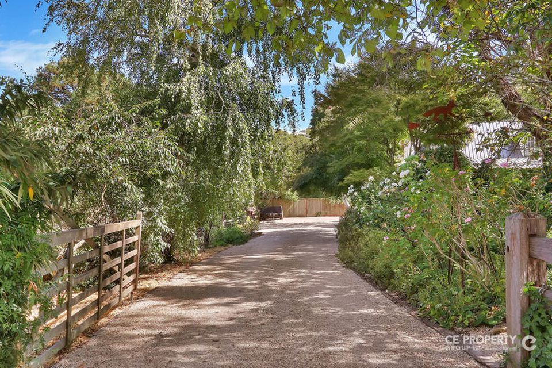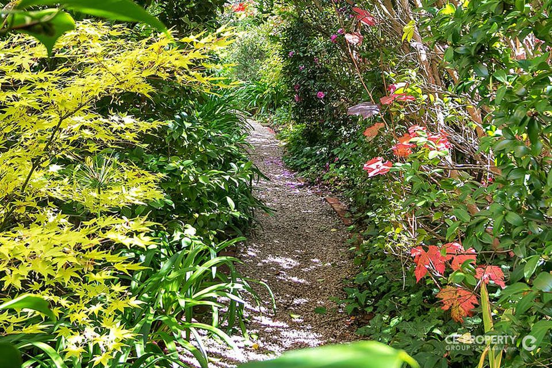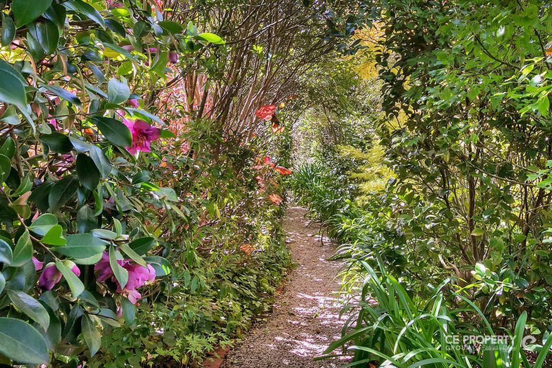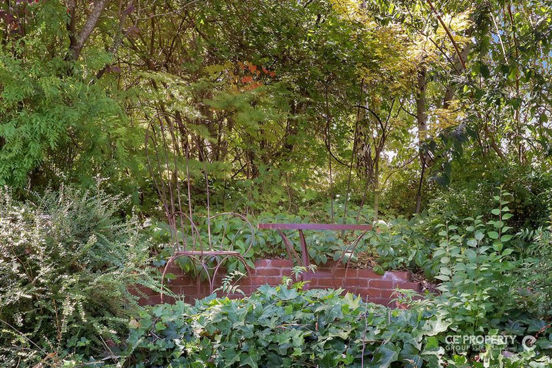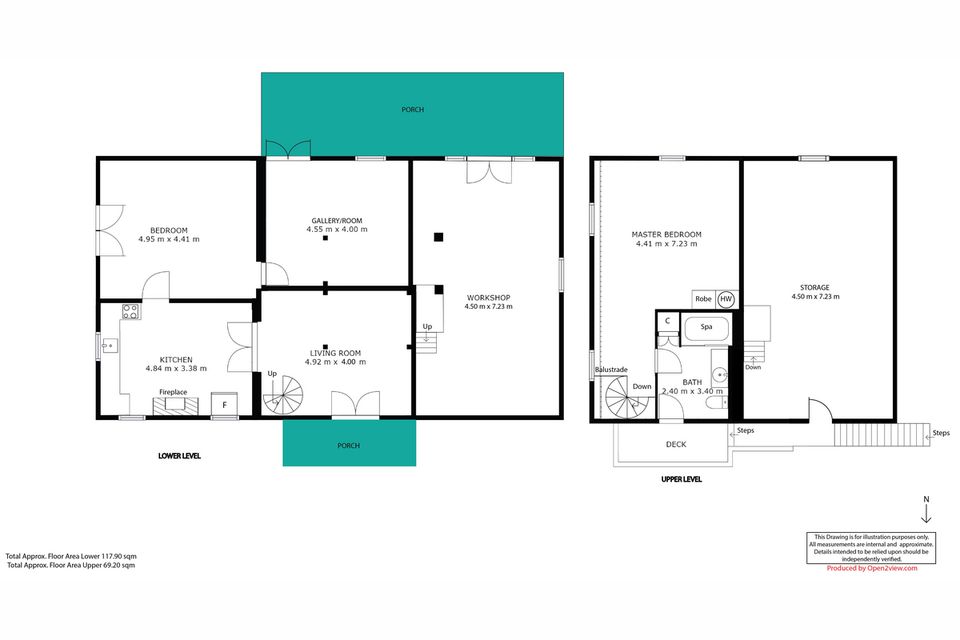Gorgeous Individuality
Originally a stable complex this stunning conversion to a home is both unique and beautiful and is mirrored by its magnificent garden setting.
PROPERTY HIGHLIGHTS INCLUDE:
· Solid stone and brick multi-level home
· Ex stable / workshop / Gallery, now impressive multi-purpose residence
· Spectacular garden setting
An architectural design allows for every room, both inside and out, to have its own external entry. The lower level includes what is officially known as the Gallery with its old red brick floor and exposed timbers. Once part of the Gallery is now the living room with one of the many French doors. The kitchen with a large open fire place, is well appointed and connects to a charming lounge with its own French doors and stairwell to the upstairs bedroom.
At the top of the spiral stairs is the attic style large bedroom with a full size bathroom in heritage tones and with a spa bath. Step out onto the spacious balcony and admire the setting. The balcony leads to the adjacent large upper level loft which is connected to and sits above the equally large workshop. The workshop is perfect for any keen hobbyist/business, be it metalwork, pottery or crafts. Access is gained to the balcony by an attractive staircase. The verandah, attached to the front of the home, is a very pleasant spot to relax.
Spend a moment admiring how amazing the grounds are where maple, birch trees and camellias amongst other varieties, flourish. A walk through the grounds under the canopy of these gorgeous trees makes it easy to understand how tranquil and perfect this place is, be it for full time or accommodation stay. A small paddock provides enough space for a pet or two.
An option exists to acquire this property in conjunction with the adjacent grand homestead known as 'The Walnuts'.
Viewing of this property is exclusively available through One-On-One Inspections. Please note, there will be no open homes held. Inspections are available by appointment only. To arrange yours, please contact us.
If you would like more detail on this home please call 0488 972 888 or email us today.
Disclaimer:
Disclaimer: We the agent, make no guarantee the information is without mere errors and further that the purchaser ought to make their own enquiries and seek professional advice regarding the purchase. We the agent, are not the source of the information and we expressly disclaim any belief in the truth or falsity of the information. However, much care is taken by the vendor and our company to reflect the details of this property in a true and correct manner. Please note: neither the vendor nor our company accept any responsibility or liability for any omissions and/or errors. We advise that if you are intending to purchase this property, that you make every necessary independent enquiry, inspection and property searches. This brochure and floorplan, if supplied, are to be used as a guide only.

