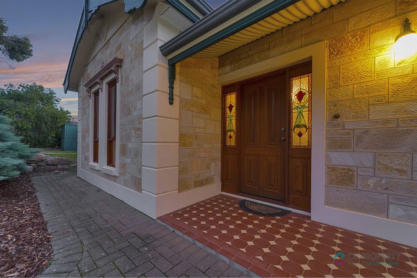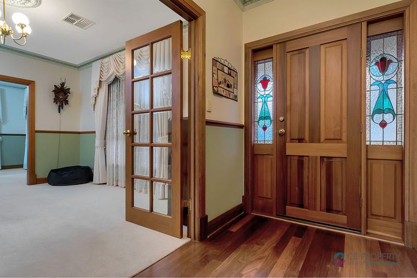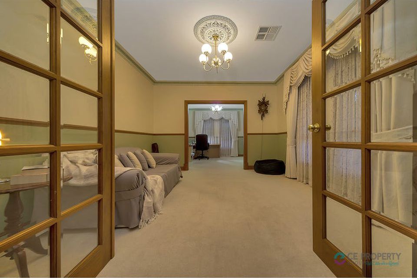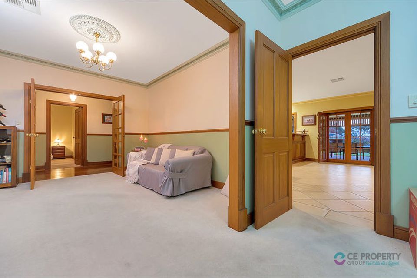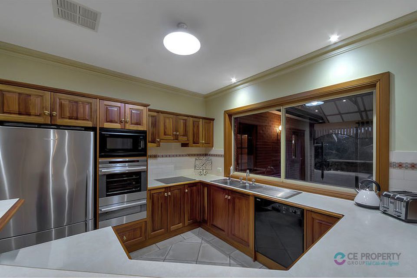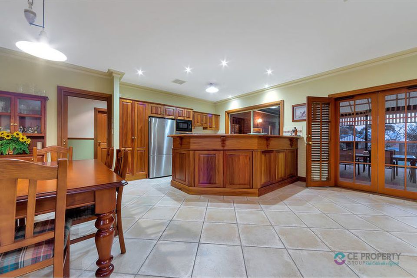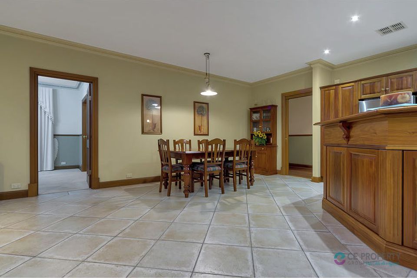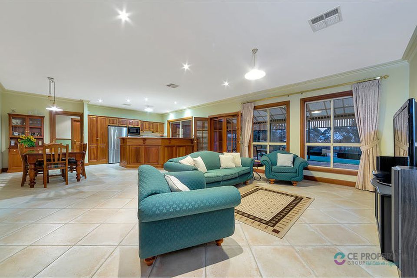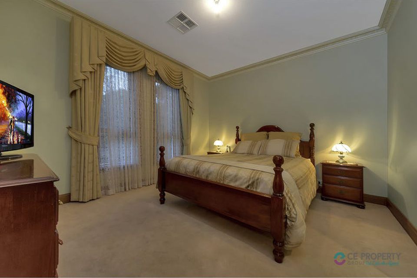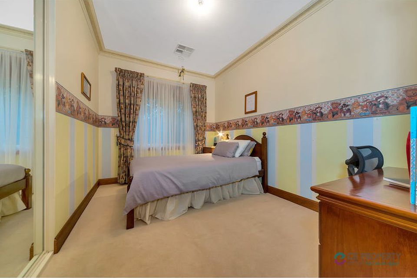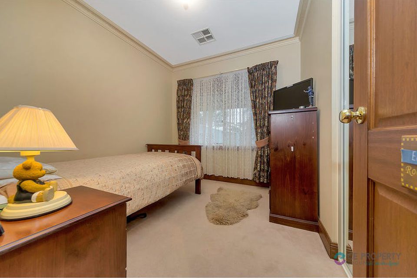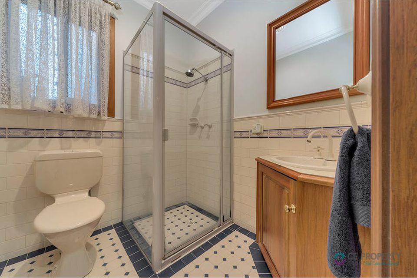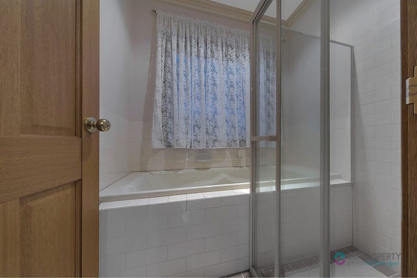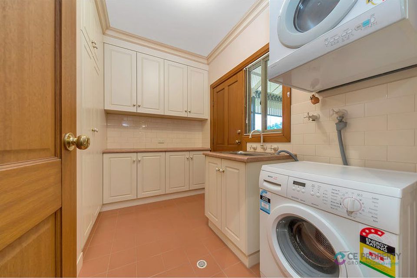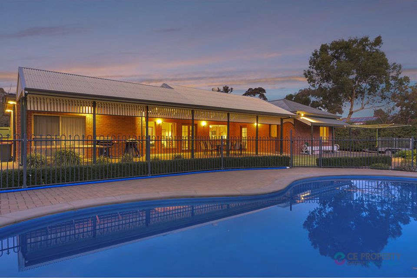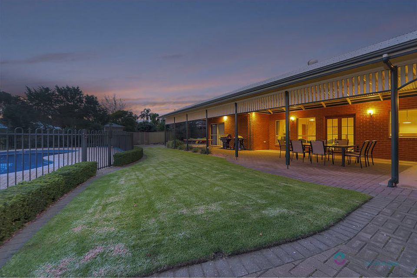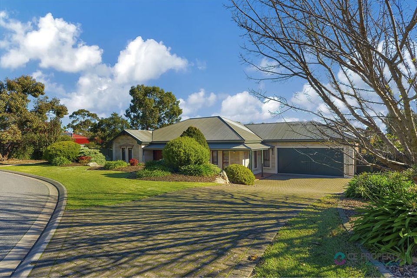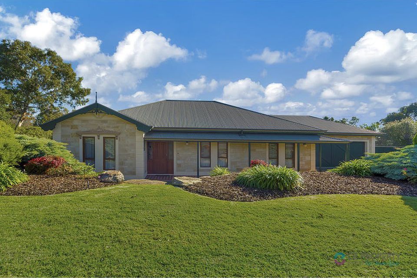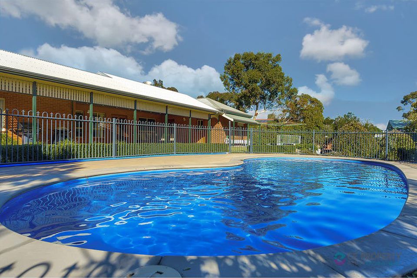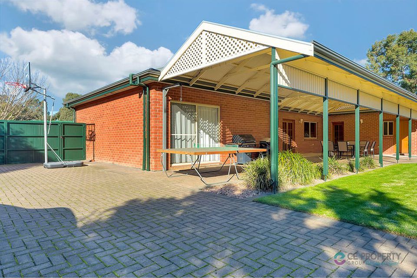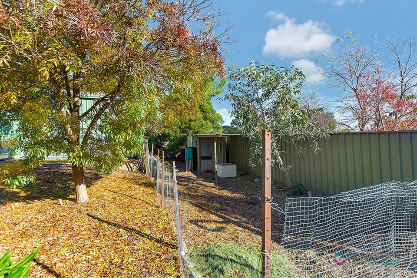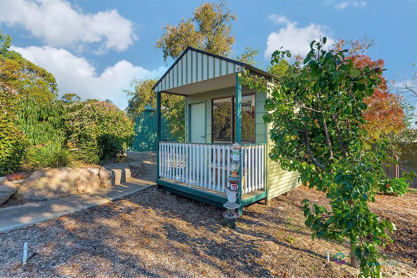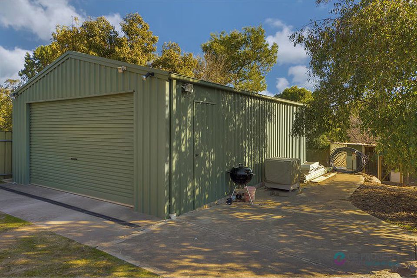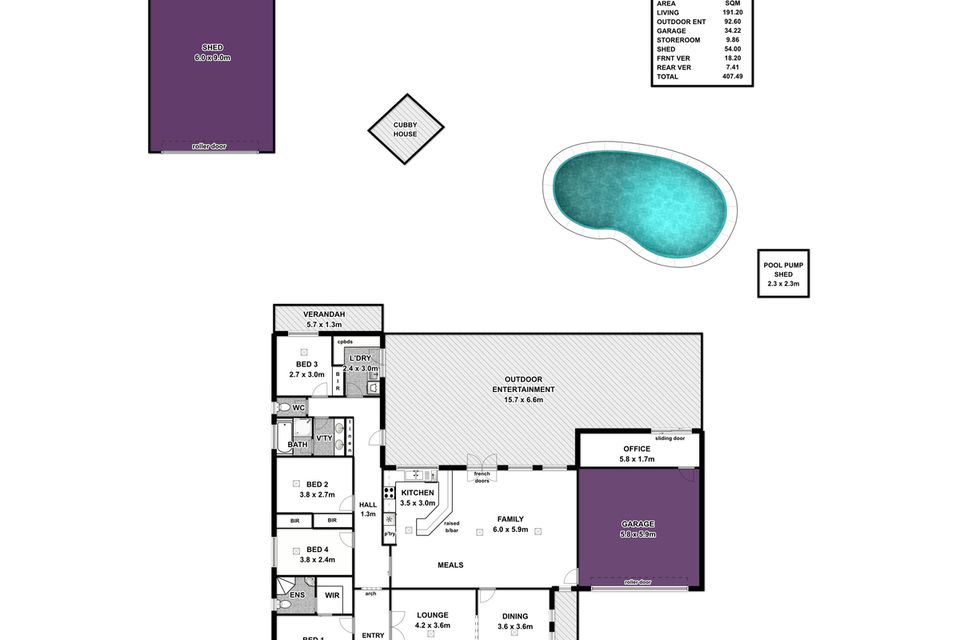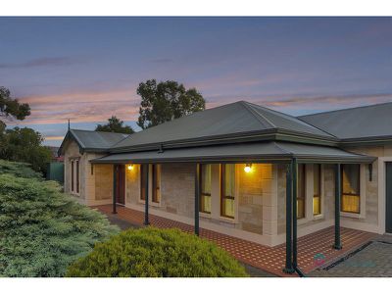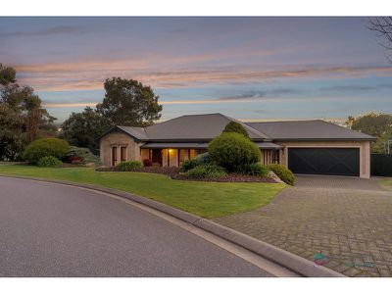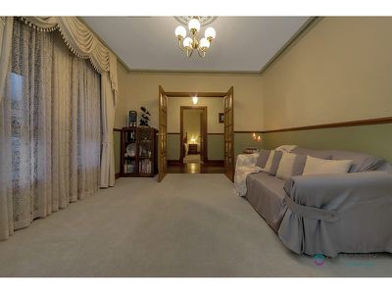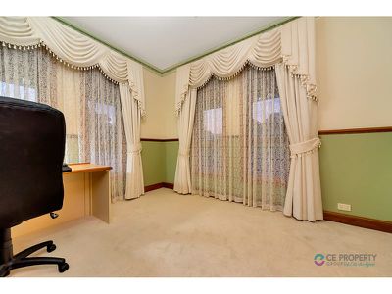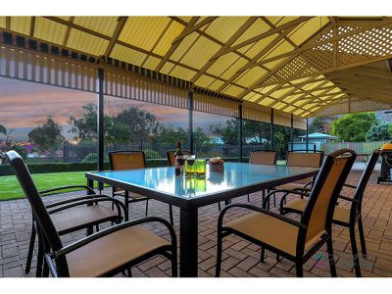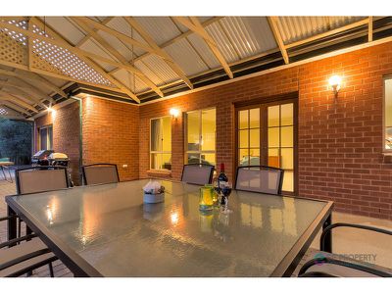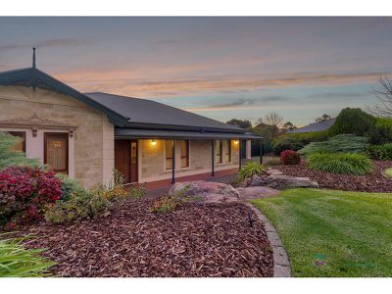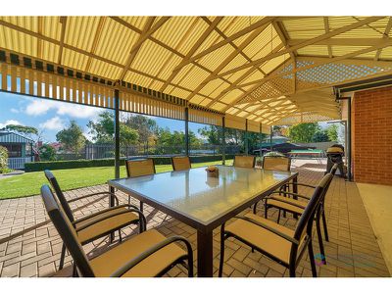Outstanding Family Home
2242m2 (over 1/2 acre). Superb family home with many features on perfectly established large allotment that includes shedding, inground pool, entertaining and more in a first choice location.
LAND: 2242m2 (over 1/2 acre). Located in the highly sought after One Tree Hill estate where properties are hard to come by and are a forever popular place to live.It’s popularity is governed by the size of the blocks where big allotments provide options beyond standard house blocks, the quality of homes in the area and its proximity to places like Golden Grove, Tea Tree Plaza and Main North Road. The property itself has a very impressive streetscape with its wide frontage that includes landscaped gardens and most importantly two separate driveways that both access the rear of the property. The beautiful sandstone fronted home is complimented by the greenery of the lawn and established plantings that provide its handsome immediate impression. Once out the back you will discover the perfect residential playground for the whole family whether it be relaxing under the large entertaining area, enjoying long summers in the pool, tinkering in the shed with still room for multiple vehicles and other activities. For kids there is a cubby house as well as a paved area to play within the secured grounds. Add in the space for some fruit trees and the dog to run around and its easy to see how wonderful life is when living here. Immaculate lawns, box hedges, mature low maintenance plants and a selection of deciduous trees create this gorgeous setting.
RESIDENCE: The attractive exterior of this quality built brick veneer home is matched by its internal living standards and options. From the tiled front porch step inside where you are greeted by elegant features such as lead-lighting, ornate cornices, ceiling roses and 9’
ceilings, beautiful architraves and timber flooring. The wide entrance foyer opens via colonial pane glass double doors to the formal living room being lounge and dining area whilst casual everyday living will be had in the large open plan section of the home which has large quality floor tiling. This area includes the Blackwood timber kitchen with its induction cook top, near new built-in-oven, dishwasher and plenty of cupboard and bench space. The view from here is of the entertaining area, pool and gardens and is accessed through another set of double doors. The main bedroom naturally has a walk in robe and an ensuite bathroom which is completed with heritage tones and tilework which mirrors the main bathroom and laundry with its built in cupboards. The second and third of four bedrooms have fitted built-in mirrored robes, with a 4th bedroom complete with a large mirrored robe. Under the main roof of the home is a double garage with automated roller doors and direct entry to the home. A wonderful and very useful section is the enclosed area of the back of the garage which serves as an office and could be anything from library, studio or even a home hairdressing salon. Year round convenient comfort comes by way of a ducted reverse cycle air conditioning system with external roller shutters providing additional climate control and security. With inclusions such as fine quality window treatments amongst others the home does have a real welcoming feel.
IMPROVEMENTS: Attached to the home and overlooking the pool is a large outdoor undercover entertaining area with paved floor and gabled roof, its perfect for the property. The inground fibreglass swimming pool is salt chlorinated and solar heated and nicely landscaped within its secure fencing. The 20’ x 30’ shed has a concrete floor, power connected, water plumbed, wide roller door and is of Colourbond construction.
SUMMARY: A beautifully appointed property offering something for everyone. Is it time you lived here?



