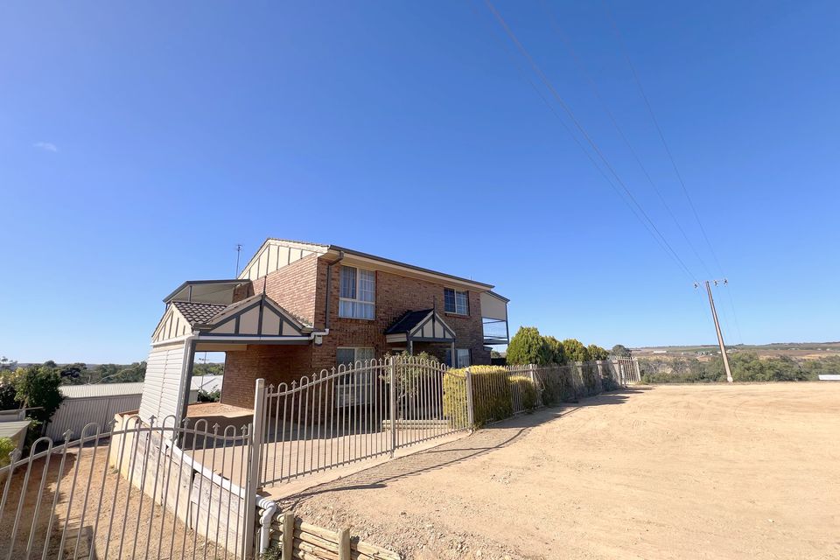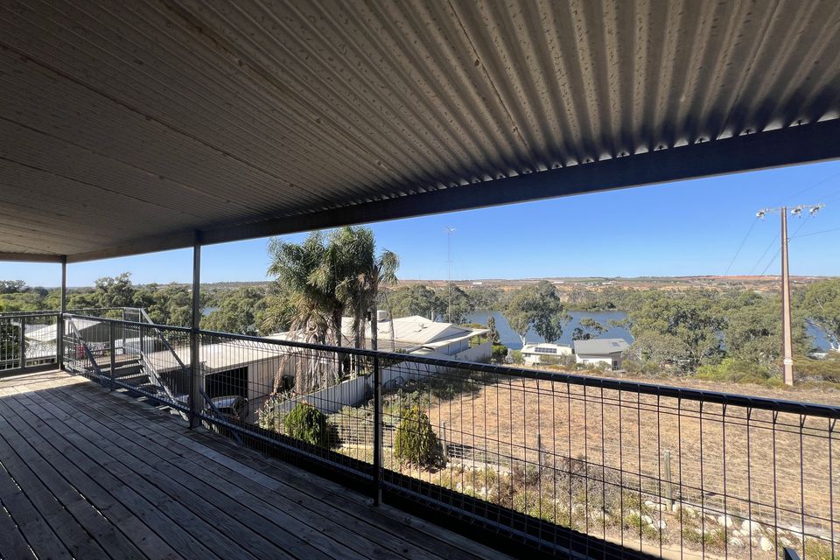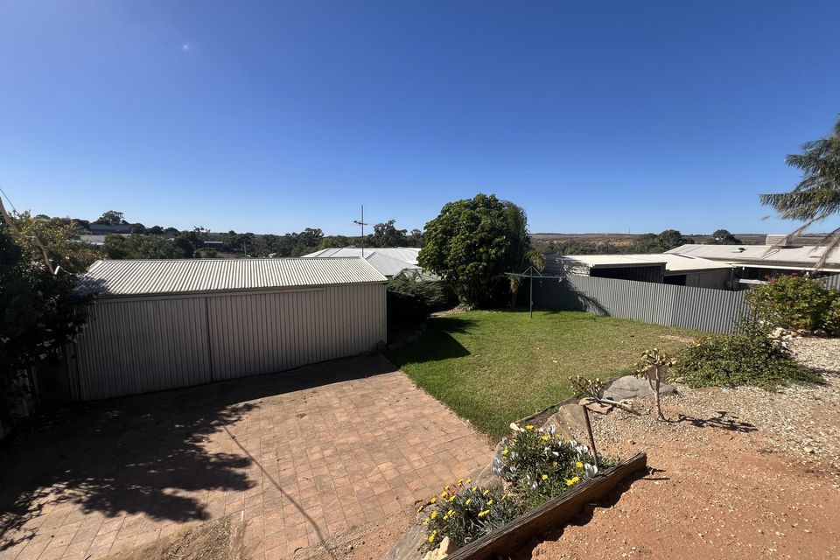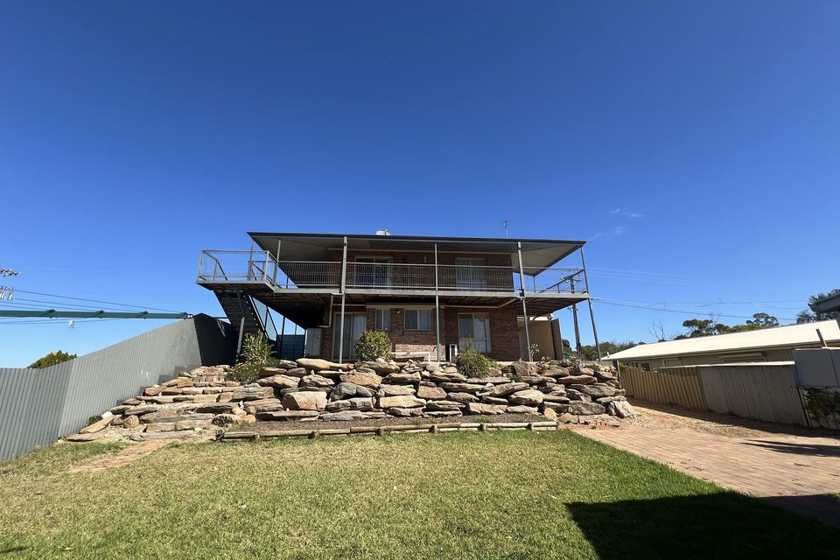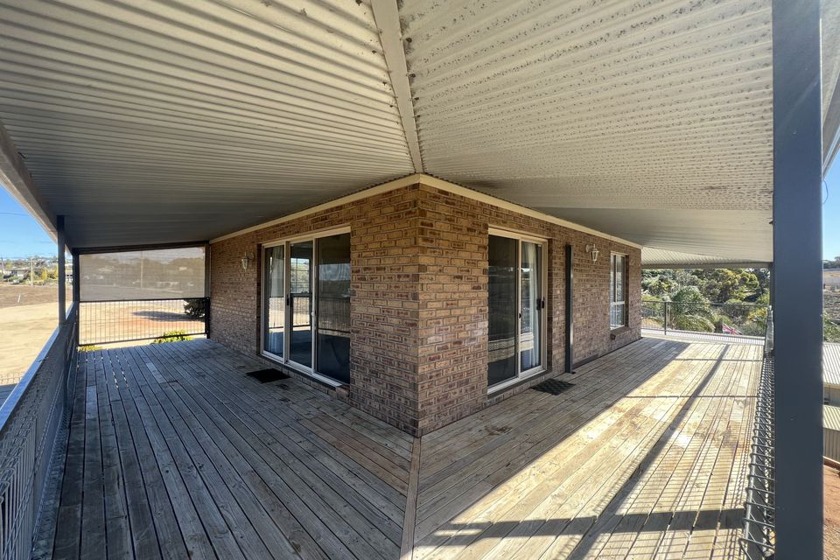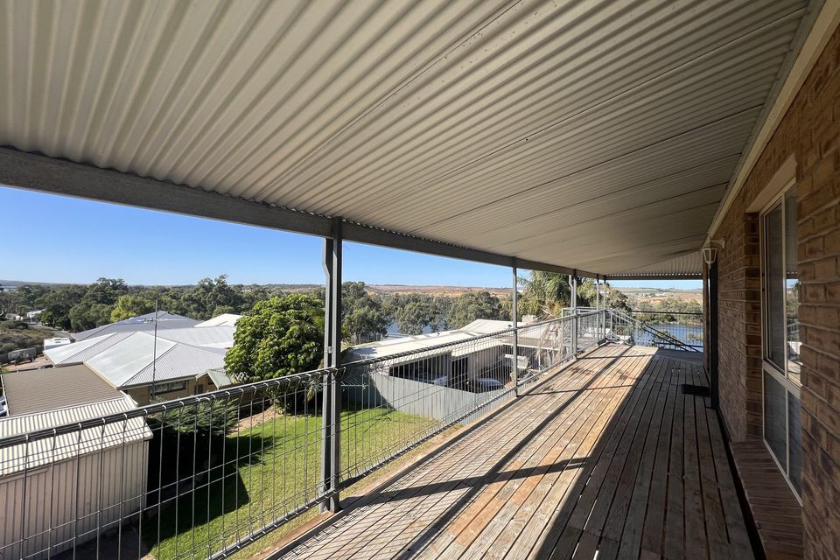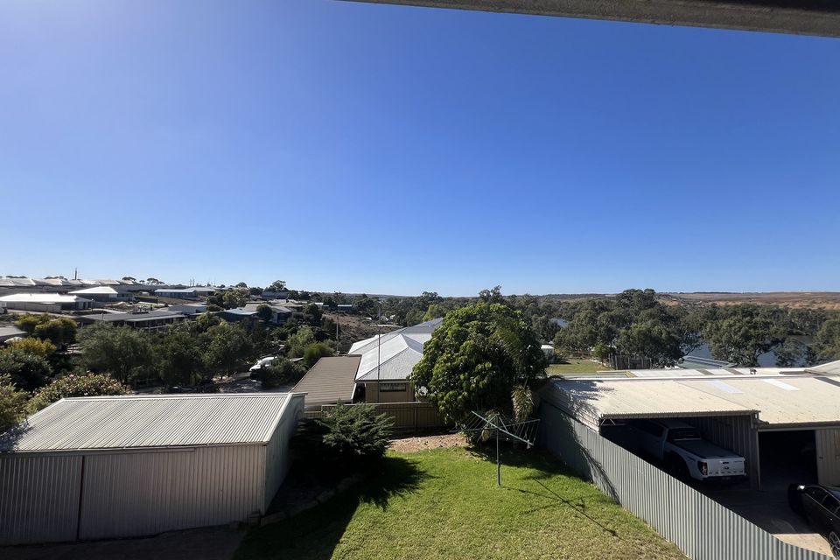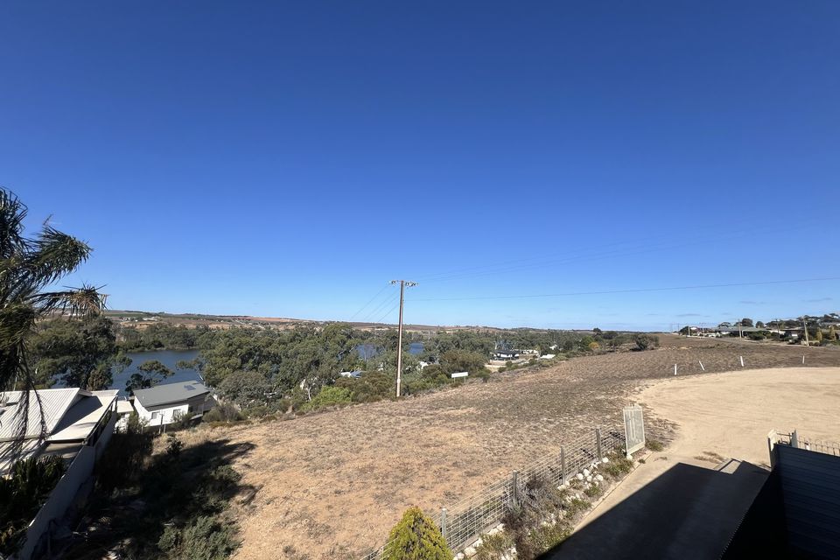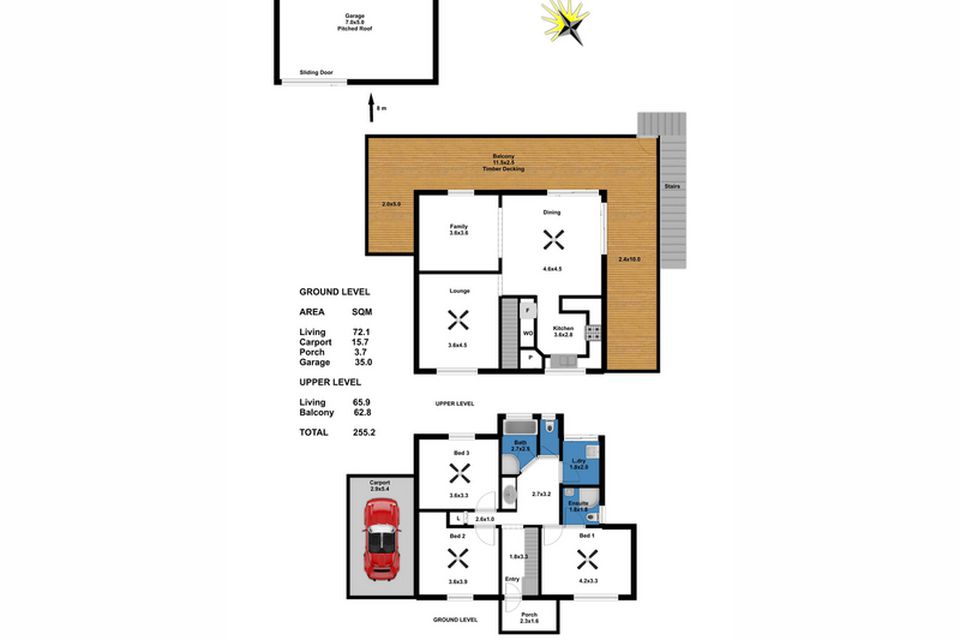Enjoy the Panoramic Views
This two storey family home is generous in size, located in an ideal location close to the township of Mannum, where you will find all the essential facilities.
PROPERTY HIGHLIGHTS INCLUDE:
- Amazing river & countryside views enjoyed from the balcony & upstairs living areas
- Upstairs are the kitchen, open plan family, dining & formal lounge areas
- Glass patio doors lead you out the deck & picturesque windows to enjoy the views
- The spacious kitchen has electric appliances & plenty of storage space
- Downstairs are the 3 bedrooms, bathrooms and laundry
- Main master bedroom with ensuite & ceiling fan
- 2 generously sized bedrooms, both with ceiling fans
- Main bathroom with separate toilet & vanity area
- Separate laundry with direct access outside
- Verandah & decking wraps around 3 sides of the home
- Split system air conditioner
- External staircase entry
- Undercover parking under carport
- 30’ x 20’ garage workshop with concrete floor
- Dual driveway, with easy access to the garage and backyard
- Low maintenance gardens
** All applicants must inspect the property and are to apply online via the CE Property Group website, https://www.cepg.com.au/rental-application-form
RENT: $500 per week
BOND: $2000 (4 weeks' rent equivalent)
PETS: Sorry no pets
LEASE TERM: 12 months fixed
WATER: Tenant to pay quarterly water supply & usage charges
AVAILABLE: 13th May 2024
TELEPHONE/NBN: Tenant(s) responsibility to complete own investigations and enquiries
Unfurnished
Call NOW on 0428 972 871 for more information or to arrange a private inspection.
Country Estates Realty Pty Ltd trading as CE Property Group RLA100925 & CE Property Rentals Pty Ltd RLA327105
Disclaimer: We the agent, make no guarantee the information is without mere errors and further that the purchaser ought to make their own enquiries and seek professional advice regarding the purchase. We the agent, are not the source of the information and we expressly disclaim any belief in the truth or falsity of the information. However, much care is taken by the vendor and our company to reflect the details of this property in a true and correct manner. Please note: neither the vendor nor our company accept any responsibility or liability for any omissions and/or errors. We advise that if you are intending to purchase this property, that you make every necessary independent enquiry, inspection and property searches. This brochure and floorplan, if supplied, are to be used as a guide only.

