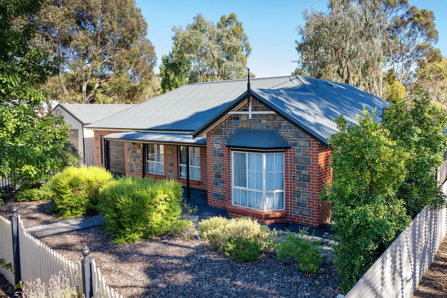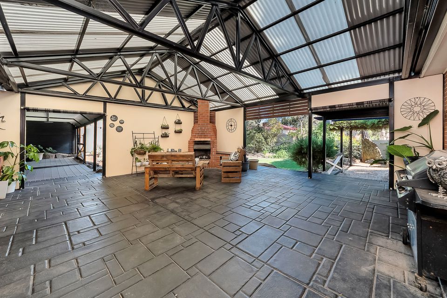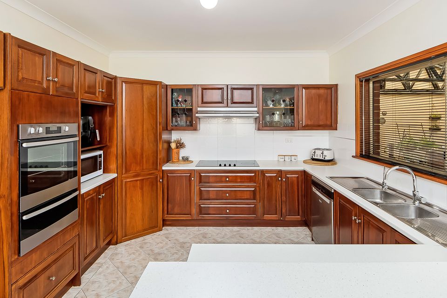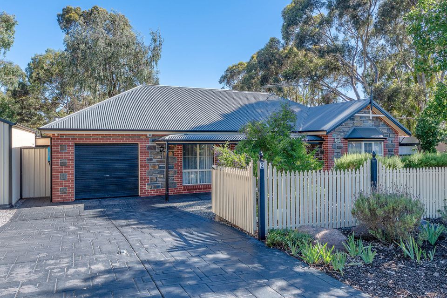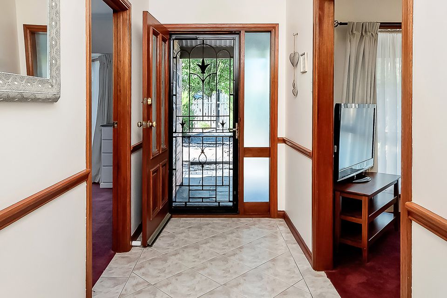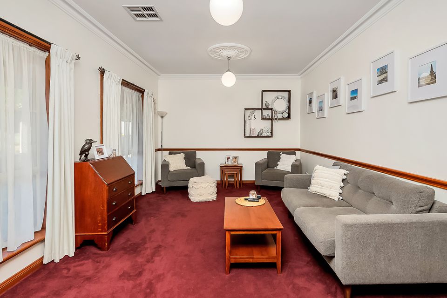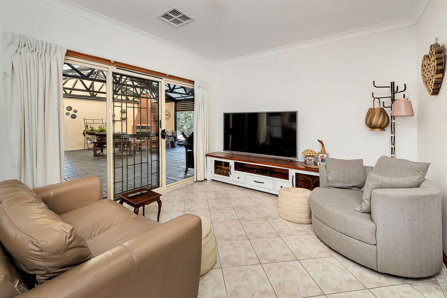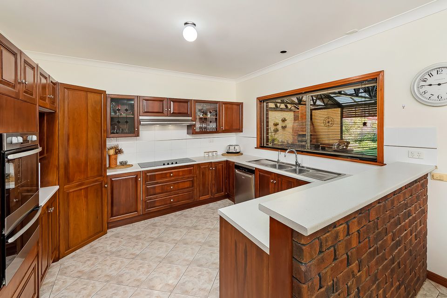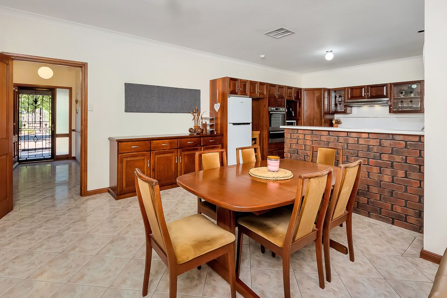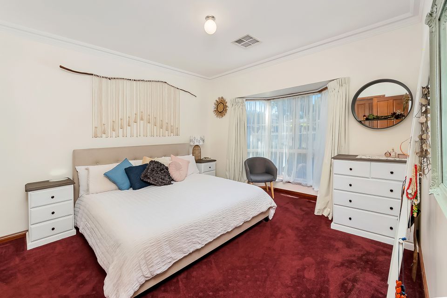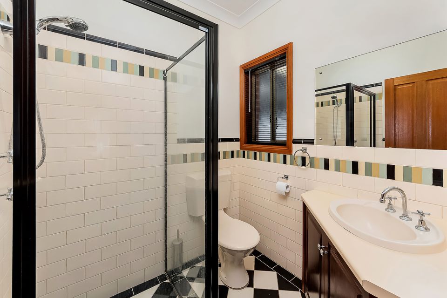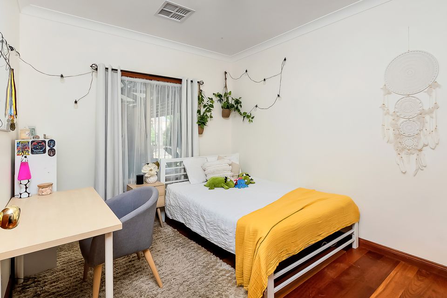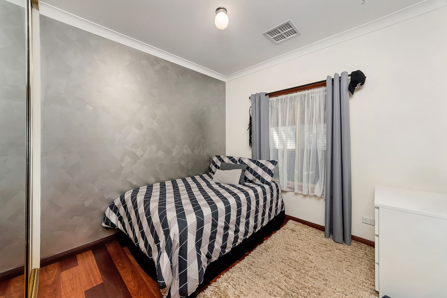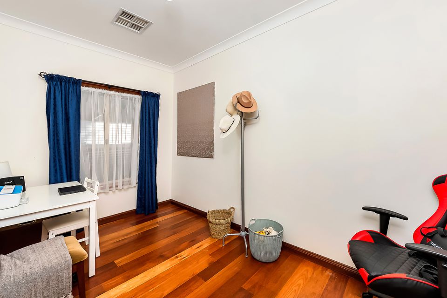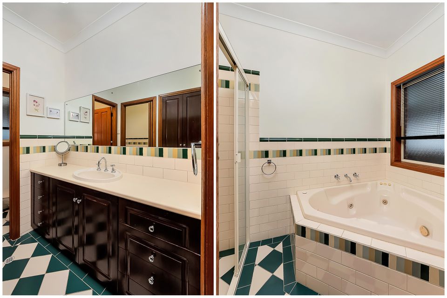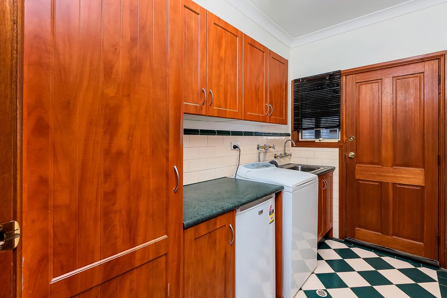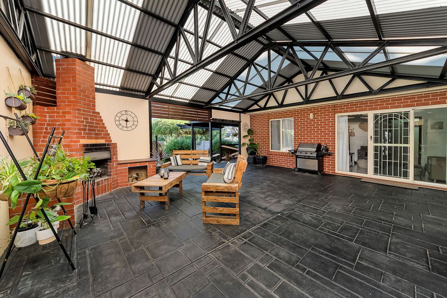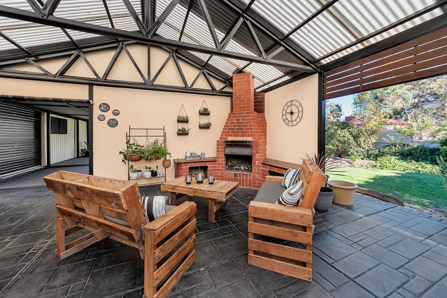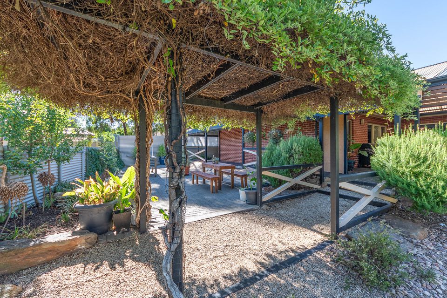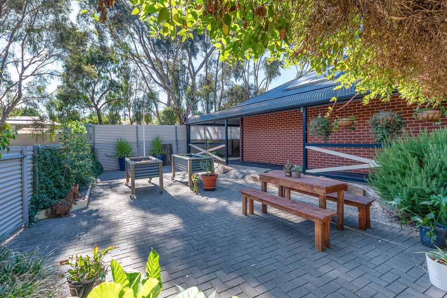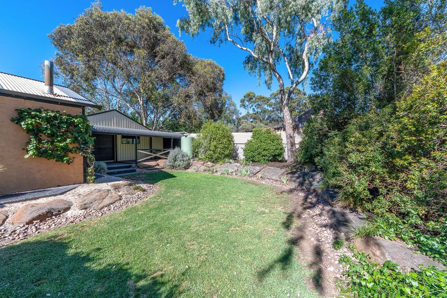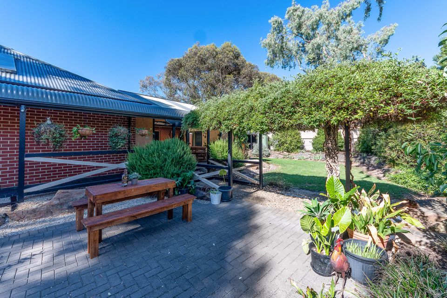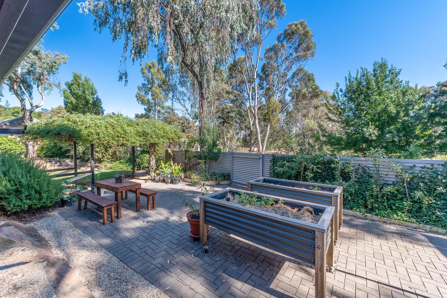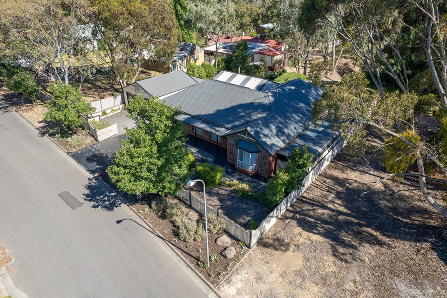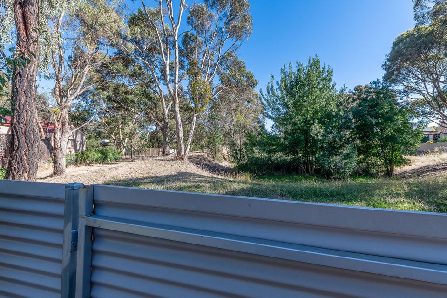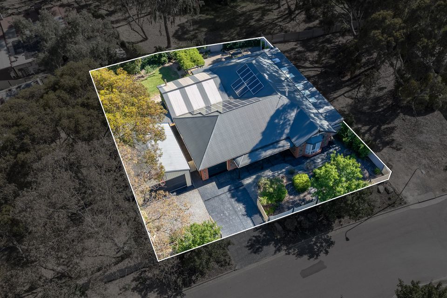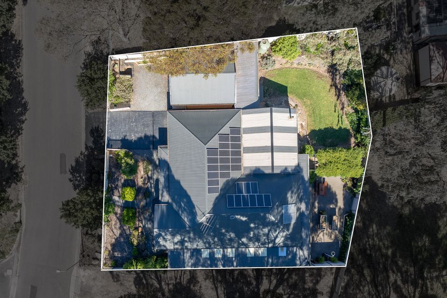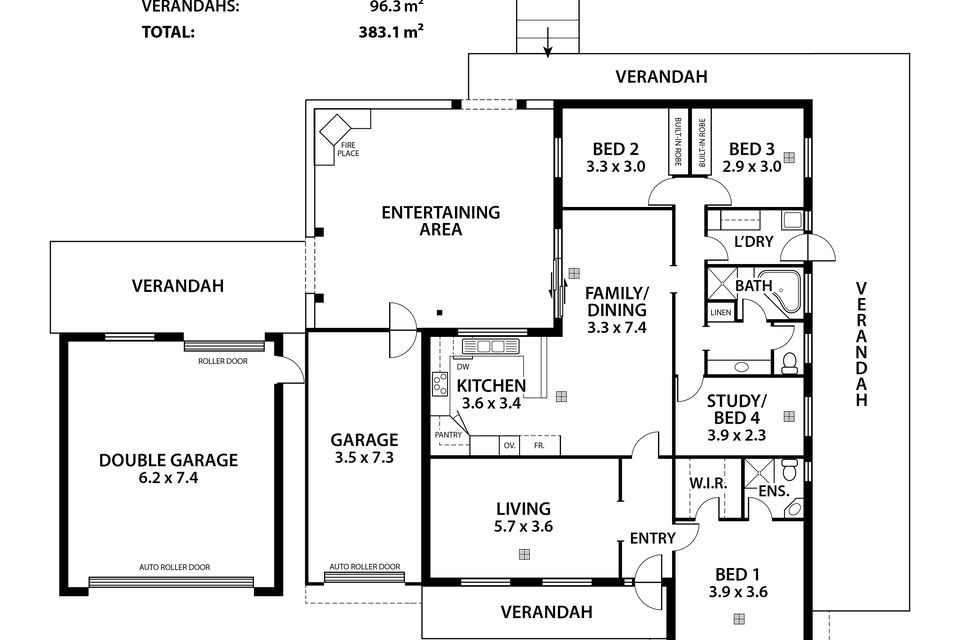The Perfect Place to Call Home
Most appealing family property, from its quality residence, outdoor entertaining and shedding to its attractive street presence with a reserve at the rear.
PROPERTY HIGHLIGHTS INCLUDE:
• 836m2 neatly landscaped allotment backing onto a reserve
• Very handsome, 1994 Bluestone fronted, brick veneer home
• Fully equipped blackwood kitchen
• Formal and casual living areas
• Fantastic outdoor entertaining area
• Garage under main roof
• 30’ x 20’ freestanding shed with auto roller door
The first notable quality of this property is its impressive streetscape and good looks. Set behind a classic, picket front fence and entrance gates is this most appealing home. The red brick quoins and window surrounds, bluestone frontage, bullnose verandah, double width, patterned paved driveway and pretty gardens all combine to provide its visually splendid, yet very practical, front section of the property, which includes an additional off-street parking bay.
Inside, ornate cornices adorn 9’ ceilings, with twin ceiling roses in the formal lounge and another in the entrance foyer. The open plan section of the home comprises the blackwood kitchen with corner pantry, built-in cooktop and wall oven and a dishwasher. The bay window is a nice feature of the main bedroom which, naturally, has the walk-in robe and ensuite bathroom. The main bathroom has similar tones and themes along with a large corner bath. The built-in robes are in bedrooms 1, 2 and 3 and are mirrored. Overhead, the ducted, reverse cycle, air conditioning system will keep you comfortable all year round and with a 5.9kW solar unit keeping household costs down.
Much time, however, will surely be spent outside where the gable roofed verandah, brick fireplace with wood bays and built-in benches create a great outdoor living and entertaining space.
The garage, under the main roof, could well be used for other purposes with the Colorbond shed with concrete floor, power and rear roller door, providing parking and workshop facilities.
Wide bullnose verandahs are located at the rear and side of the home, creating further protected, usable space to enjoy.
Moss rock lined garden beds and a vine covered arbour are featured in the rear gardens and, for that bit of extra space, a gate provides access to a reserve at the back of the property, which is ideal for kids and pets to stretch their legs as well providing a nice backdrop.
Call NOW on 0488 972 888 for more information or to arrange a private inspection.
Country Estates Realty Pty Ltd trading as CE Property Group RLA100925
Disclaimer: We the agent, make no guarantee the information is without mere errors and further that the purchaser ought to make their own enquiries and seek professional advice regarding the purchase. We the agent, are not the source of the information and we expressly disclaim any belief in the truth or falsity of the information. However, much care is taken by the vendor and our company to reflect the details of this property in a true and correct manner. Please note: neither the vendor nor our company accept any responsibility or liability for any omissions and/or errors. We advise that if you are intending to purchase this property, that you make every necessary independent enquiry, inspection and property searches. This brochure and floorplan, if supplied, are to be used as a guide only.

