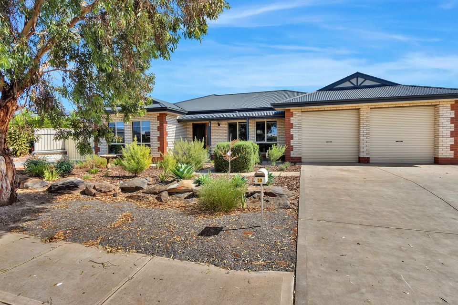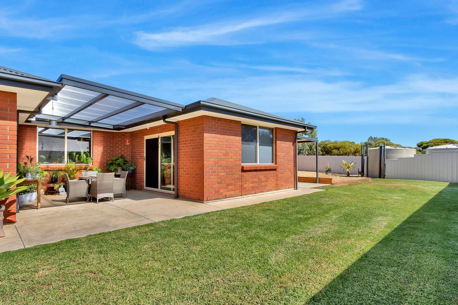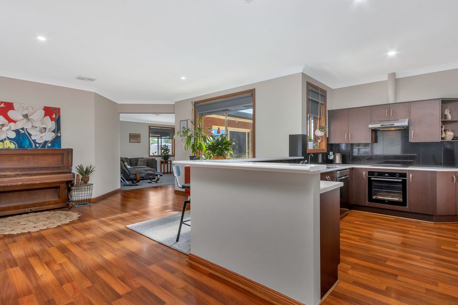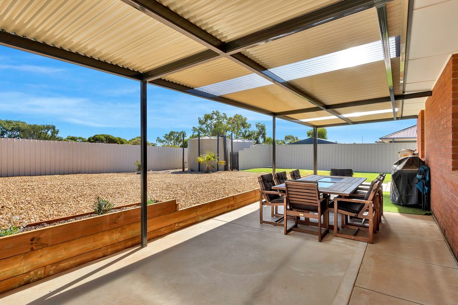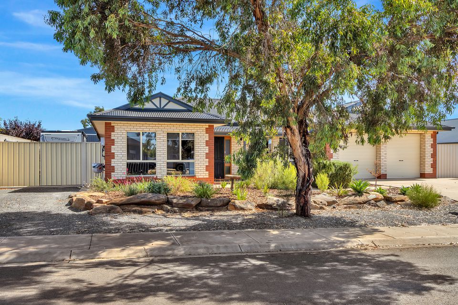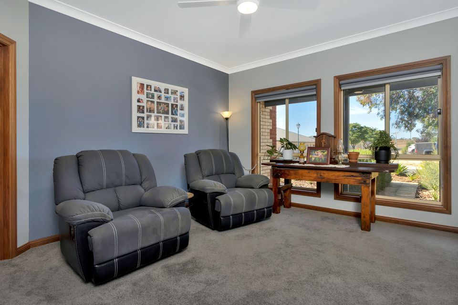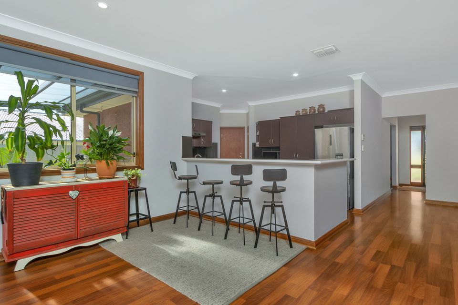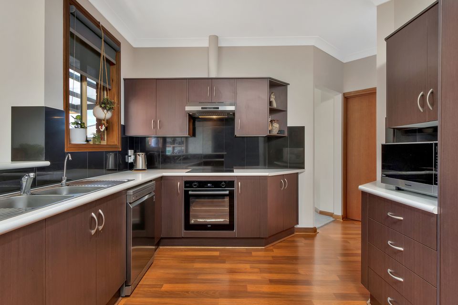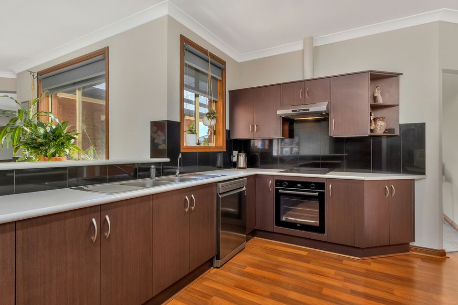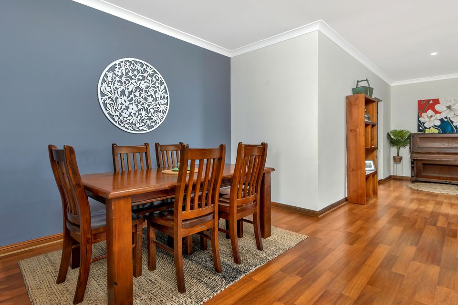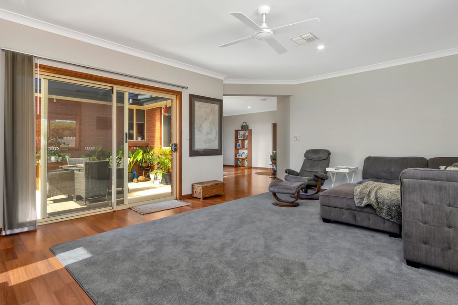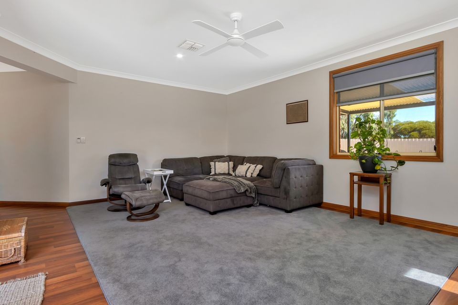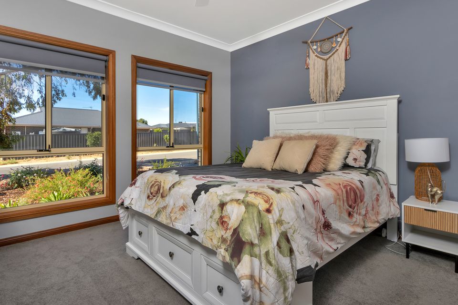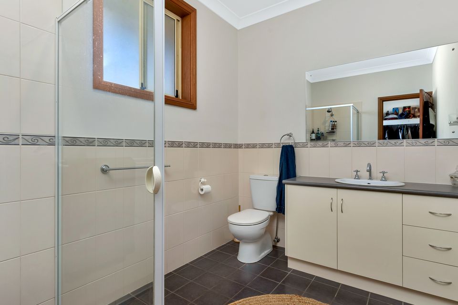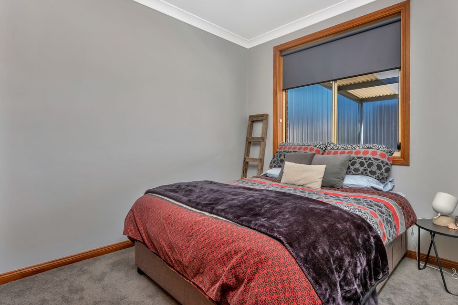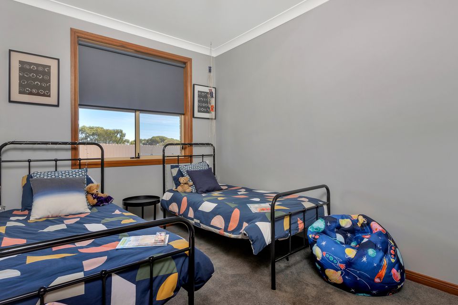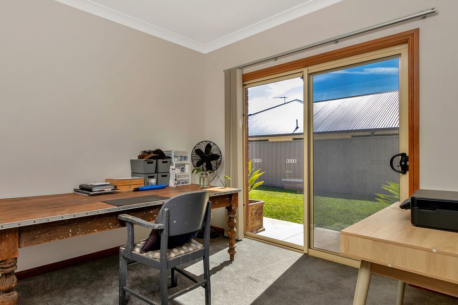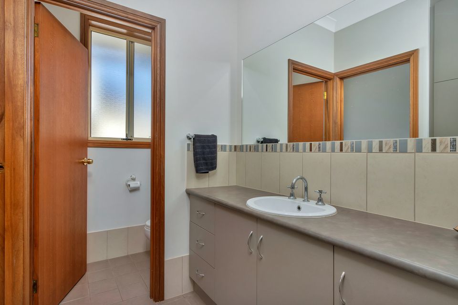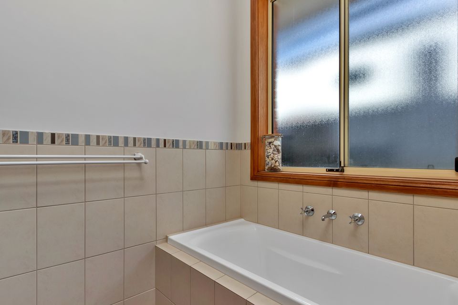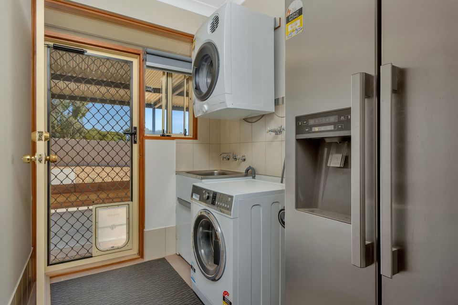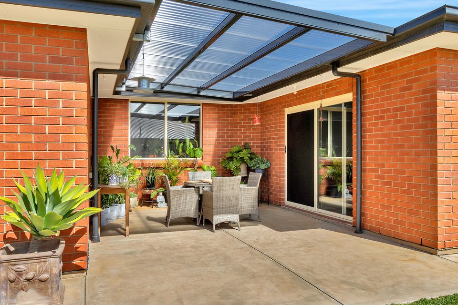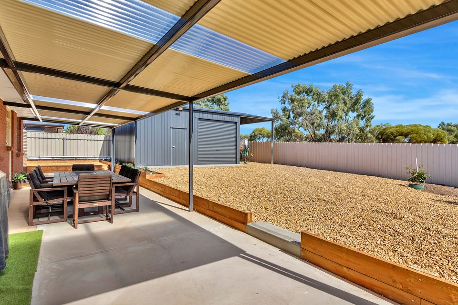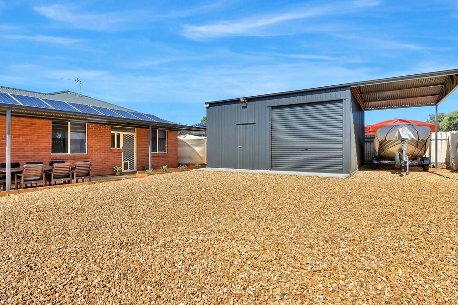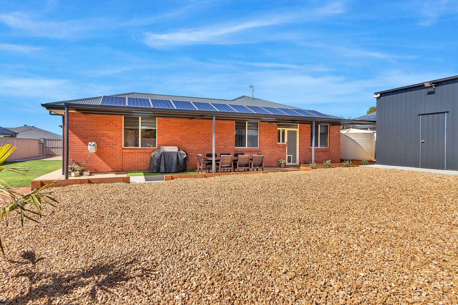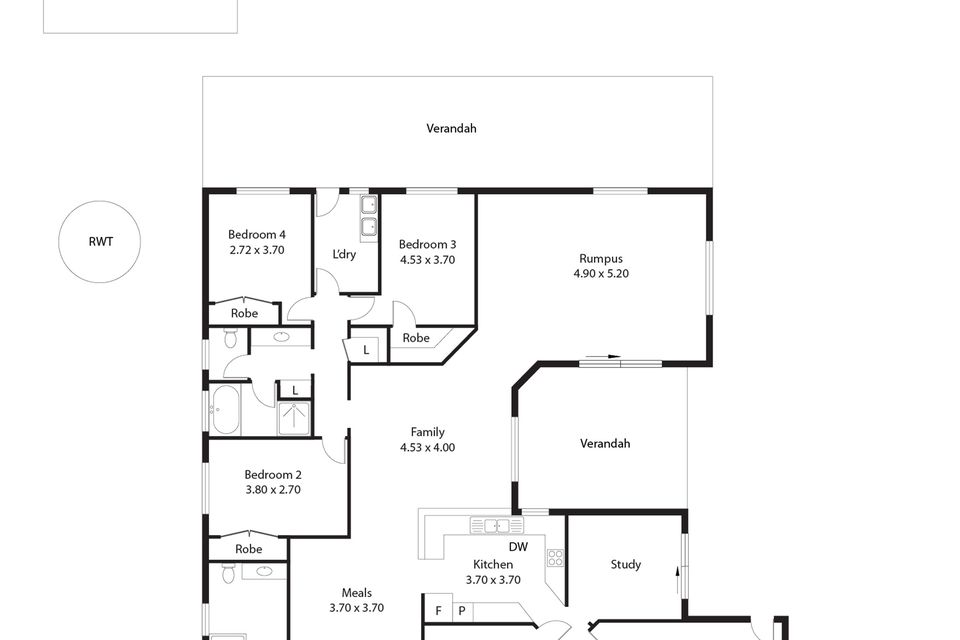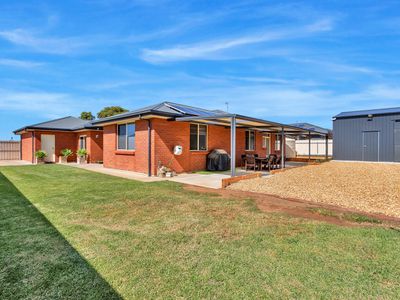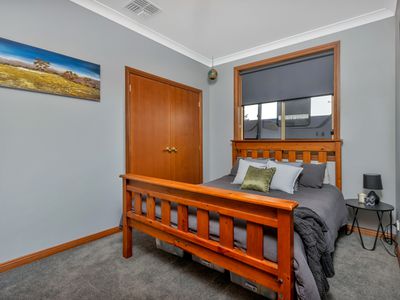Bring the Family, Cars, Caravan, Boat and More
The perfect family home with a multitude of living and accommodation options. Add in shedding facilities and a great size block and it will suit many.
PROPERTY HIGHLIGHTS INCLUDE:
• 1000m2 (1/4 acre) low maintenance, well established allotment
• Dual access to rear is perfect for those with tools and toys
• Family home constructed in 2009 with many fine appointments
• Up to 5 bedrooms and 4 living areas
• Ducted, reverse cycle, air conditioner and solar for comfort and economy
• Double garage under the main roof
• 2 outdoor living areas
• New Colorbond shed with concrete floor and power
Located in the Paddlesteamer Estate there are immediately beneficial features such as quality streets, underground services, Colorbond fencing and larger than standard housing estate allotments.
The brick veneer exterior of the home with red brick quoins and Colorbond roof entrance creates street appeal, especially when you add its main double width, concrete driveway and two separate rear access gates.
Step inside and be greeted by a bright and large family environment emphasised by the 9’ ceilings.
Living choices begin with a formal lounge with more day to day living likely to be had in the open plan section which facilitates the meals and family area that are overlooked from the very well-appointed kitchen with its new appliances and striking contrasting tones.
The largest space, however, comes by way of the rumpus / games section, which is an ideal playroom for kids, or bring the pool table and more and make it the perfect playroom for grown-ups.
The master suite contains a very generously sized, walk-in robe which, in turn, leads to a private bathroom. Every other bedroom is fitted with either walk-in or built-in robe, with a large study providing a 5th bedroom option if required.
Additional features of the home include plenty of storage, updated LED lighting, new window treatments and carpets and a 12 panel 3kW solar unit.
Direct access to the home can be gained via the under main roof double garage which has twin automated roller doors.
A distinct advantage of this property is its ability to accommodate a caravan on one side, cars in the garage and still gain vehicle access to the back yard where a brand new, 30’ x 20’ Colorbond shed which consists of a 20’ x 20’ section with a concrete floor, single roller door and power together with a 20’ x 10’ high clearance shelter/carport, all of which awaits your chosen hobby or storage option.
A wide full-length verandah is attached to the rear of the home, with an undercover patio providing another ideal spot to relax or entertain.
Three interconnected rainwater tanks support the mains water supply.
Don’t compromise on space or quality and don’t pay storage fees when you can have it all at home.
Call NOW on 0488 972 888 for more information or to arrange a private inspection.
Country Estates Realty Pty Ltd trading as CE Property Group RLA100925
Disclaimer: We the agent, make no guarantee the information is without mere errors and further that the purchaser ought to make their own enquiries and seek professional advice regarding the purchase. We the agent, are not the source of the information and we expressly disclaim any belief in the truth or falsity of the information. However, much care is taken by the vendor and our company to reflect the details of this property in a true and correct manner. Please note: neither the vendor nor our company accept any responsibility or liability for any omissions and/or errors. We advise that if you are intending to purchase this property, that you make every necessary independent enquiry, inspection and property searches. This brochure and floorplan, if supplied, are to be used as a guide only.

