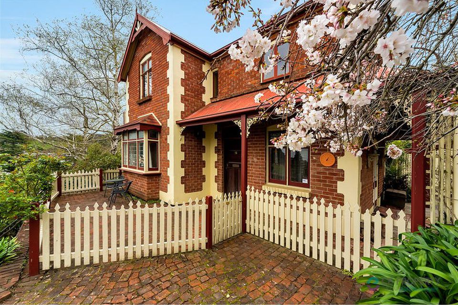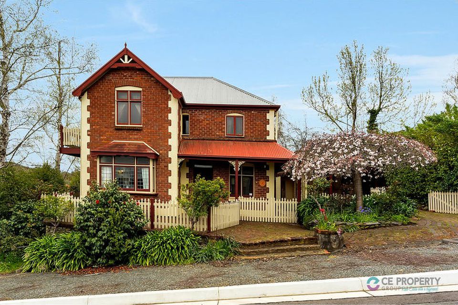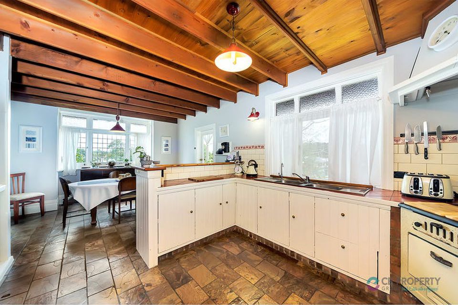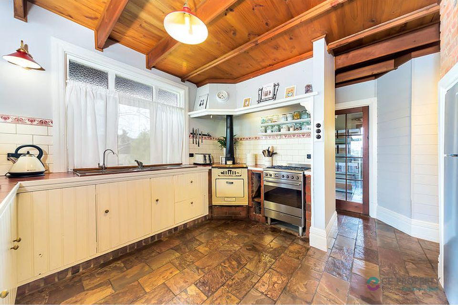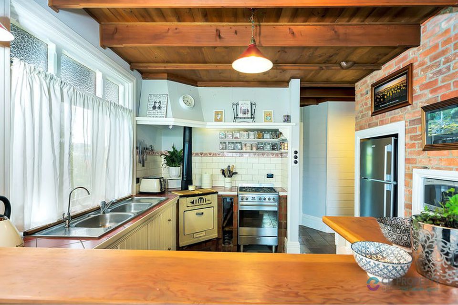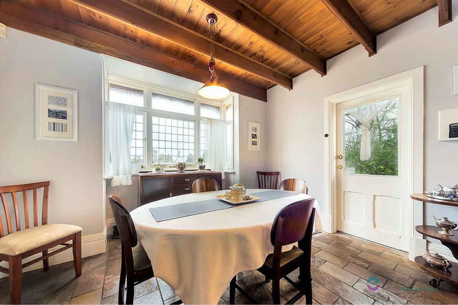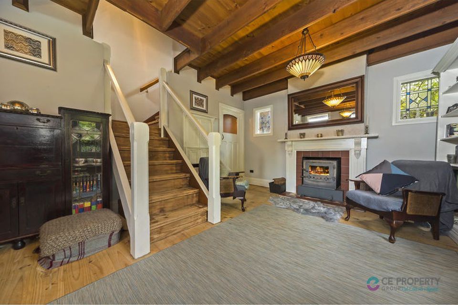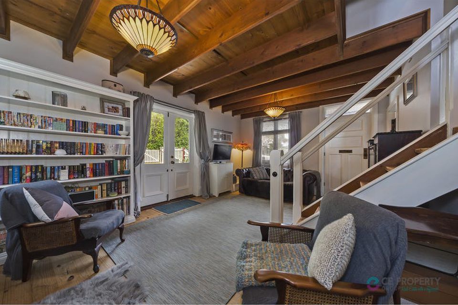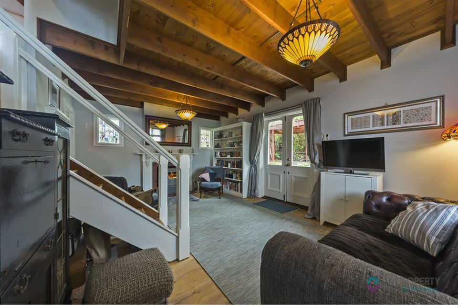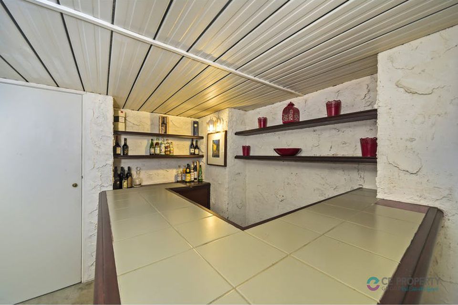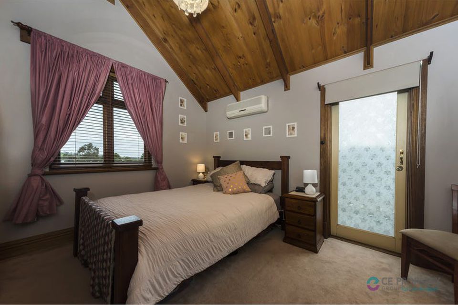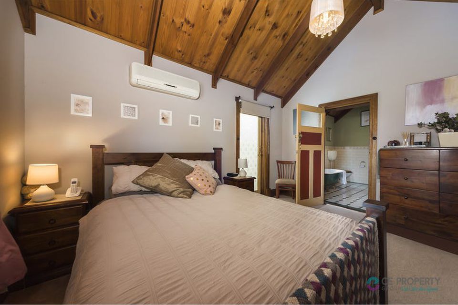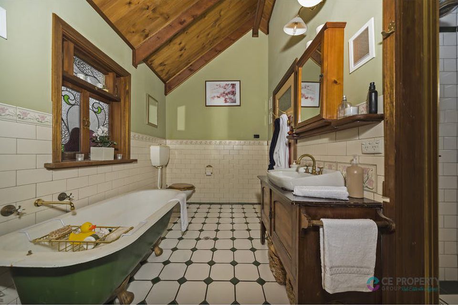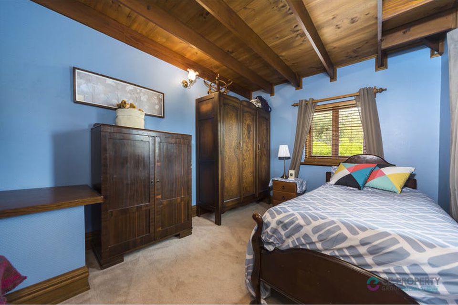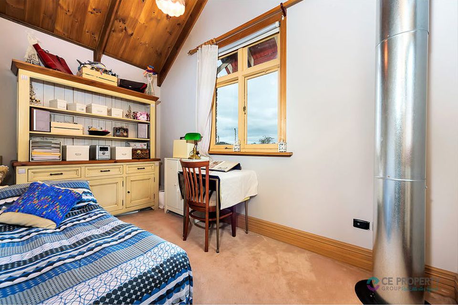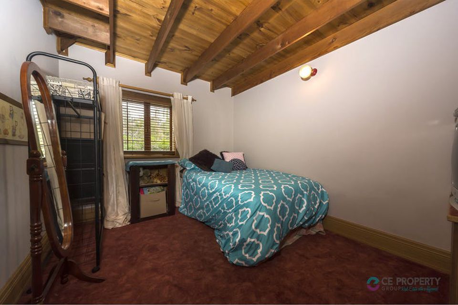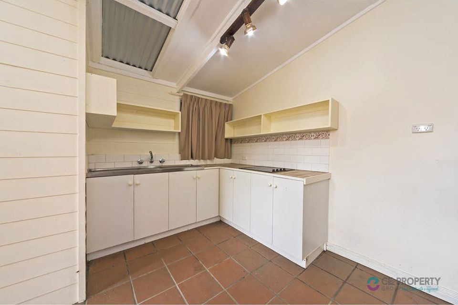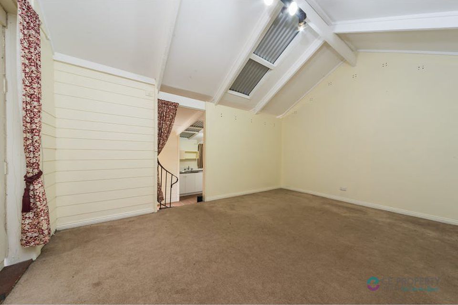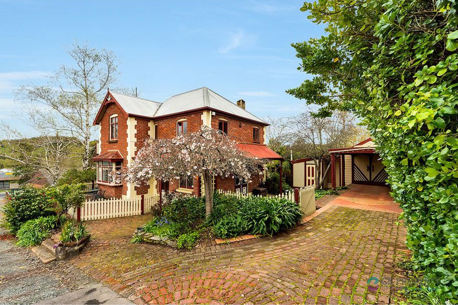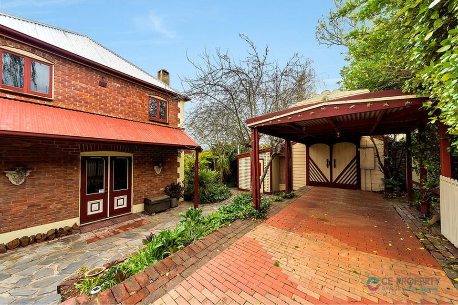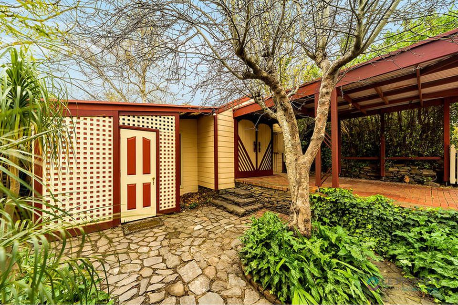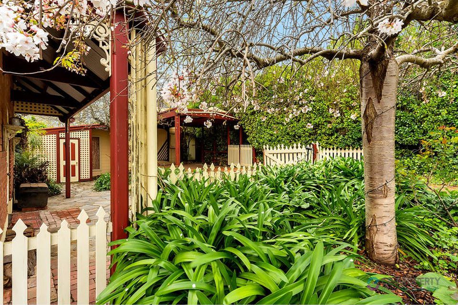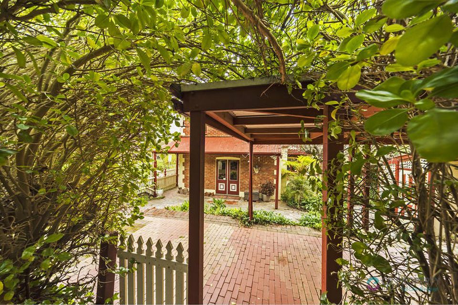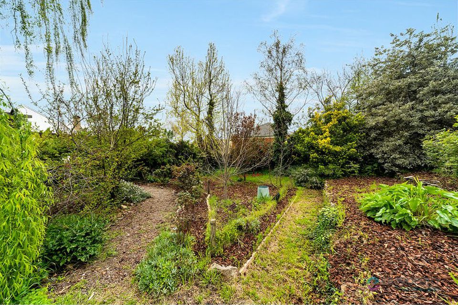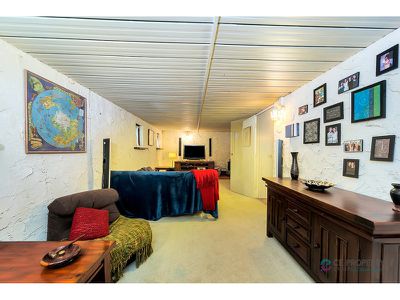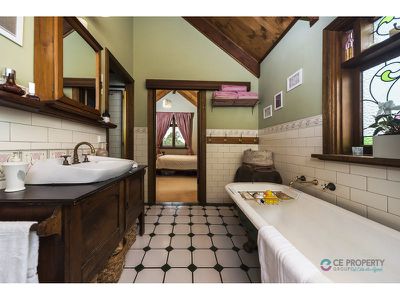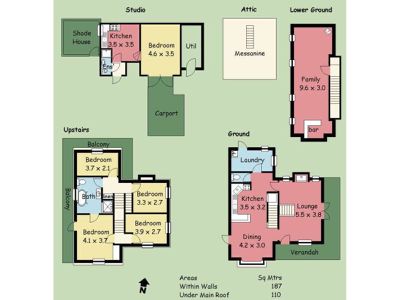Enchanting & Delightful Home
Character laden Bavarian style story book home. 4 separate levels, 4 bedrooms, heritage themes and updated features. Separate sleep out, carport, all within pretty mature gardens in a delightful location.
LAND: Being located in the always popular township of Lobethal is the first benefit of this property, then add in it's quiet and elevated site and it really is a delightful place to live. The gardens are befitting of the character laden home and provide the option of enjoying the well established grounds just as they are or introducing your own touches. A selection of fruit trees enables you to pick your own fresh produce. Within the gardens, under the canopy of the shade trees is a lovely paved courtyard, perfect for relaxing and enjoying the view. Red brick paving is featured around the home and is a beautiful contrast to the picket front fence and backdrop of the home.
RESIDENCE: This enchanting home which could be straight from the pages of a storybook is quite unique and very special. From the outside, this Bavarian inspired 1983 built brick home with rendered quoins, timber balconies and verandahs provides an early insight into it's charm, however it is only when stepping inside that the mystique of this 4 level home truly becomes evident. Entrance is gained from either the front door or the double doors located nearer to the carport. This ground floor level incorporates the living room with its cosy wood heater and features such as lead lighting and feature brick chimney column. The kitchen and meals area with its feature bay window has been updated including gas cooktop and electric oven for modern convenience yet retains its warmth and charm with its cabinetry, old wood stove and slate floor. The large laundry with all its cupboard space is also on this level. Stairs leading down provide the way to another large living section. This carpeted room is mostly below ground level and therefore retains a very modest temperature in the warmer months and has a pot belly stove for the cooler months. Included is a built in bar (the under stair section is an ideal place for wine storage) and is absolutely perfect as a home cinema room. The landing area from the stairs heading up from the living room provides access to the 4 bedrooms. The main bedroom has fitted robes with mirrors, a split system air conditioner, access to the upper level balcony and with the peaked timber roof line is simply delightful. Another of the bedrooms also accesses the balcony with all 4 rooms taking in the gorgeous views of the district in all directions. The bathroom is embraced by heritage themes including it's colour scheme, tile work and most appropriate claw foot bath. The third set of stairs takes you into the roof space which is a true attic. The home combines individuality with character and living options.
IMPROVEMENTS: The garage has been lined and carpeted to provide another living or sleep out option if need be. With a kitchenette and bathroom that would require a little work this structure could be very purposeful. A single car carport provides the shelter for a vehicle near the entrances to the home and sleep out.

