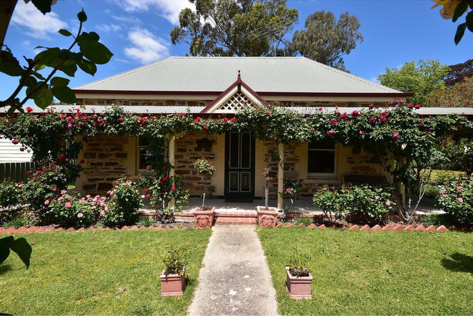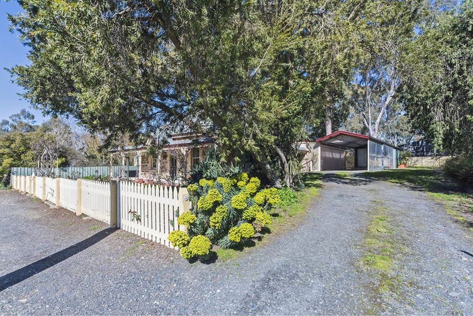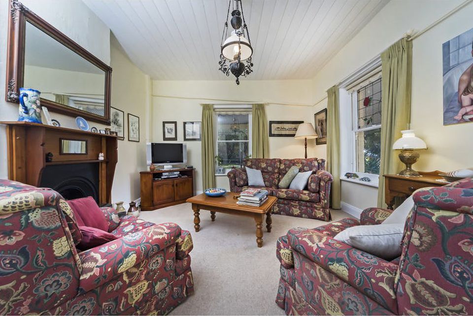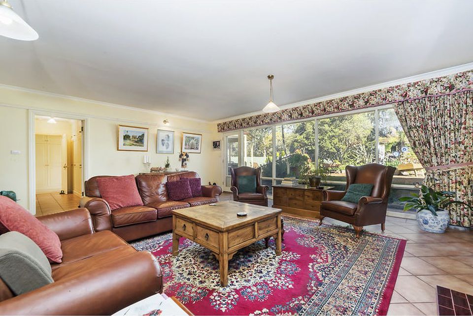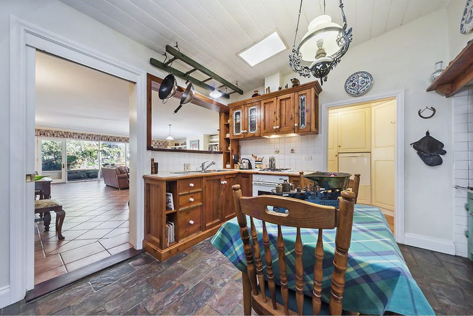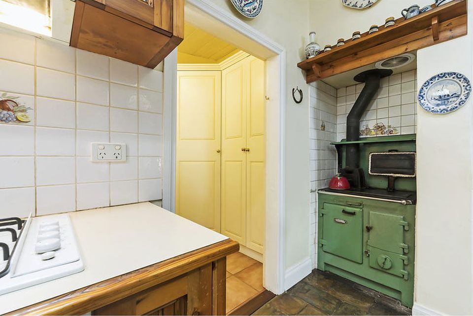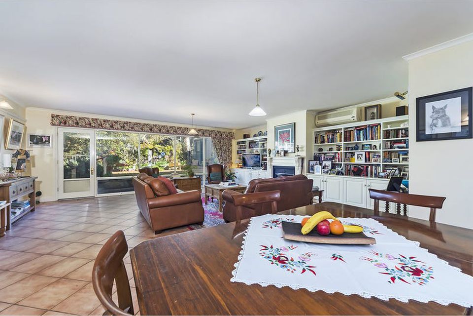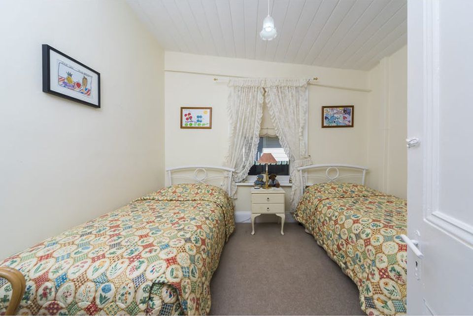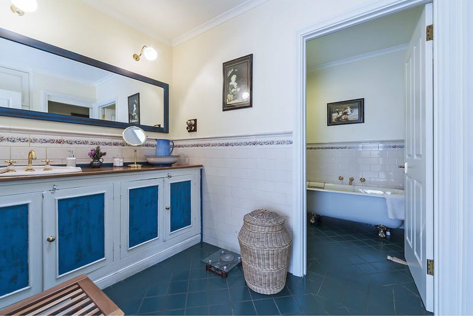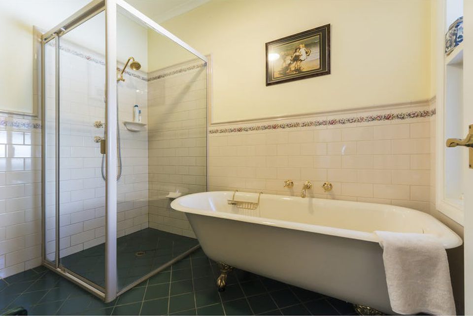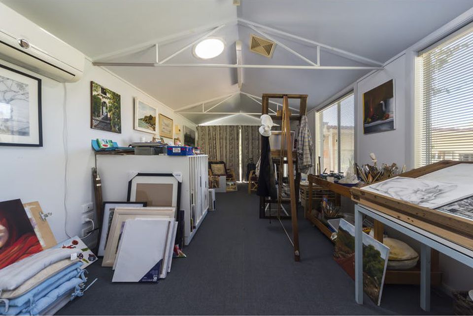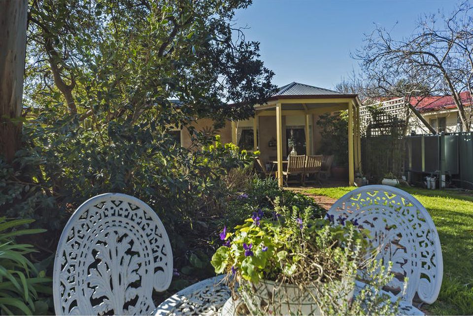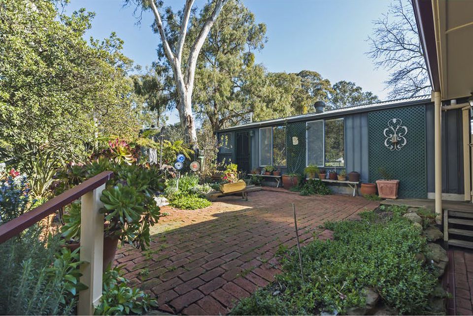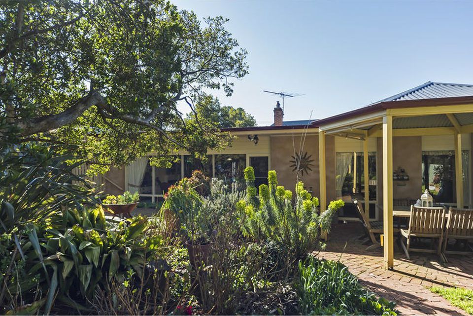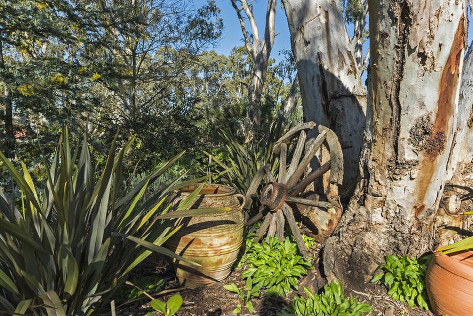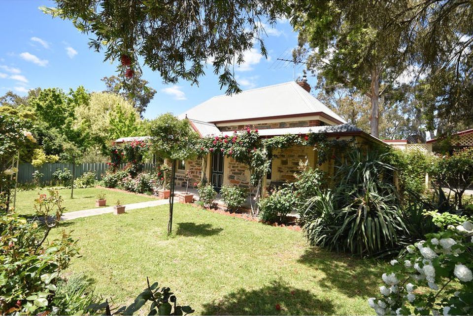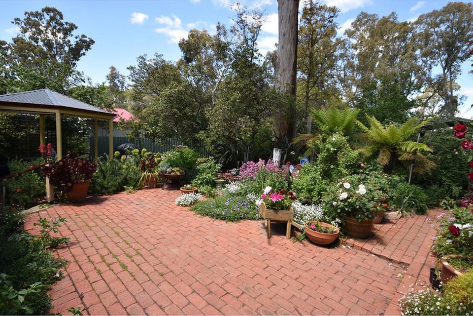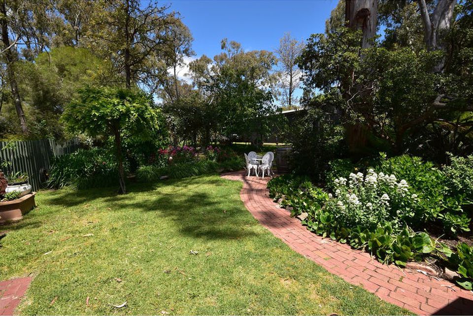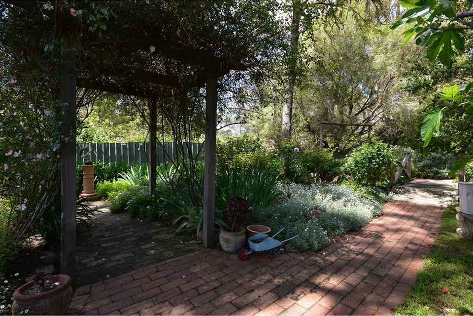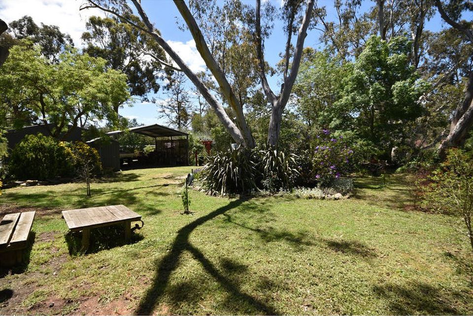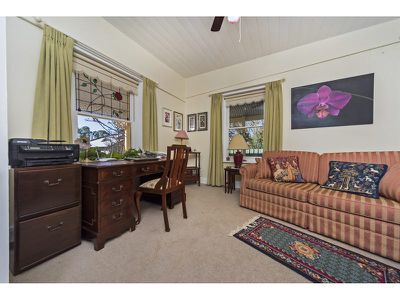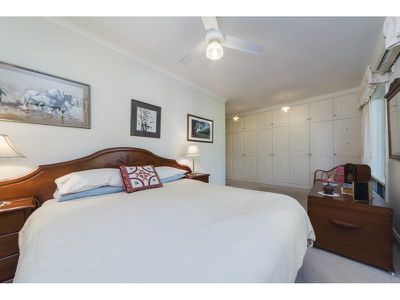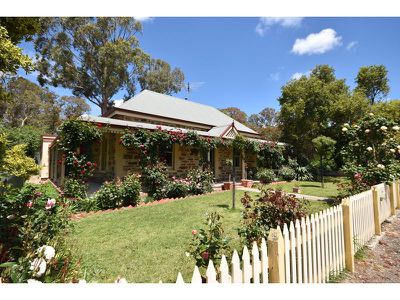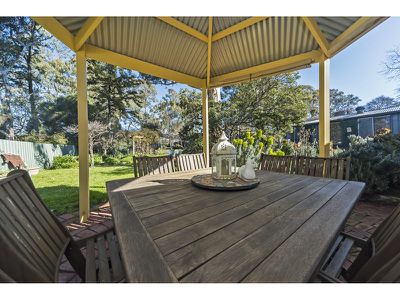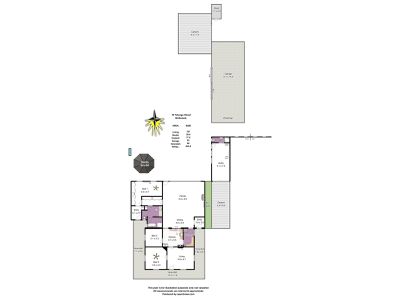'Rose Cottage'
2184m2. Beautiful 1890’s stone home with a glorious extension set on over half an acre of delightful gardens, with separate studio and plentiful shedding.
LAND: 2184m2 (over 1/2 acre). Located just a short stroll to the shops and main street facilities and even closer to the local schools, this property is one of those rare, large, well established, very accommodating and beautiful residential holdings. The name ‘Rose Cottage’ is quickly understood from its streetside appeal, with an array of colourful varieties of roses preceding the home and gardens beyond. This classic look, stone home is complemented by the traditional picket front fence which simply enhances its visual attraction even more. The main driveway leads to the carport, with a secondary driveway providing access to the facilities behind the home, which are substantial. The property, being very special, has a variety of fine features from the cottage gardens, that are simply delightful with the walkway and footbridge that spans the winter watercourse, to the area near the shedding, which is ideal for tradespeople or those with big toys, and even the section at the back of the allotment where there is a great place for kids to play.
RESIDENCE: This circa 1890’s stone home has undergone a seamless extension that now sees this very spacious home combined with elegance and character. The front two rooms have some gorgeous period features including high timber ceilings, large skirtings, a picture rail, stained, glass windows and an ornamental fire place in the formal lounge. Stepping into the kitchen with its slate floor, the warmth from the wood oven is most welcoming and is perfect for winter cooking. A gas cooktop, electric oven and a dishwasher are modern appointments here. The wonderful, huge area that is the family living section incorporates tiled flooring, a beautiful built-in gas log fire, superbly built cupboards, a split system air conditioner and a picture window that embraces the natural light and offers views of the garden. There is an enviable amount of quality, built-in cupboards located in the area heading towards, and also within, the main bedroom which has its own air conditioner and a separate external entrance with a retreat / dressing area. All bedrooms are generous in size. The bathroom is bright and extremely spacious with its large vanity, separate toilet, modern shower recess and wonderful claw foot bath. Completing the internals of the home is the laundry room which again includes a myriad of cupboard space. Framing the front and sides of this beautiful home is a 2 metre wide, bullnose verandah with perfectly matching fretwork and red brick concrete borders.
IMPROVEMENTS: Attached to the home via a curved shelter is a double length carport that has a concrete floor along with a framed screen for weather protection. An extremely useful structure is the building currently operated as an artist’s studio. With its bathroom facilities, heater and separate entrances it could be utilised for purposes such as home hairdressing, a great sleepout or recreation room, office and more. The paved area behind the home enhances the hexagonal shaped gazebo which has shade blinds and is a lovely place to be outdoors. Passing through the internal picket gates, the second driveway leads to the 50’ x 25’ steel framed shed with wide, high clearance sliding doors. With concrete floor and power connected there is room for all your gear and a workshop. Just in case there is a need for more under cover parking, the 7m x 6m high clearance carport attached to the shed is perfect for caravans and boats. Other structures include a garden / wood shed and a pair of 8000 gallon poly tanks that provide water to the home and studio. The structures are in no way obtrusive and are, in fact, a complement to gardens with all its delightful features.


