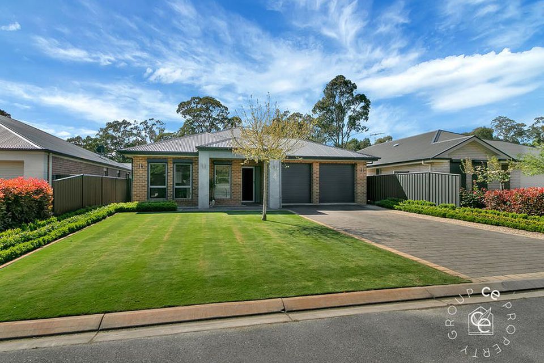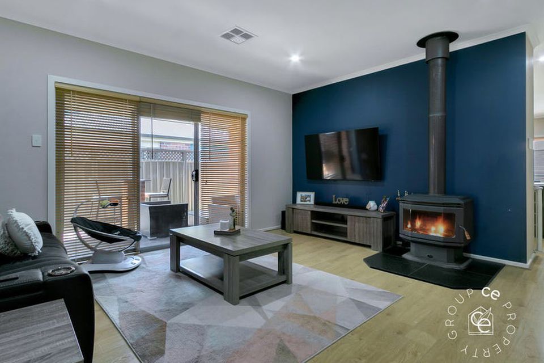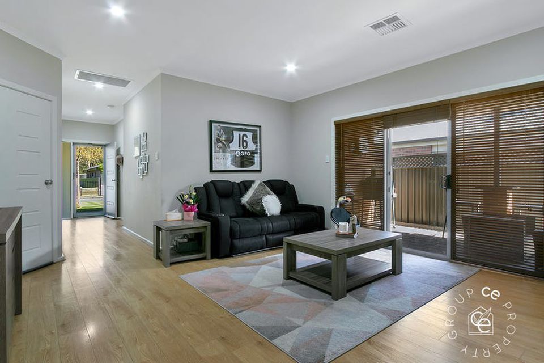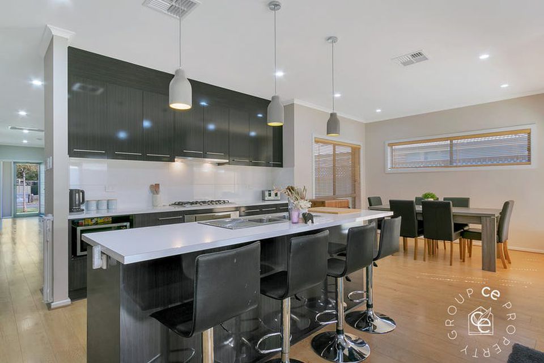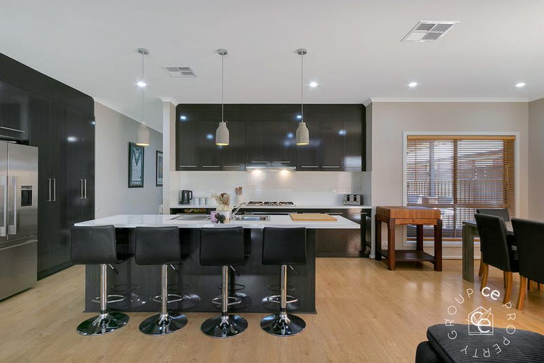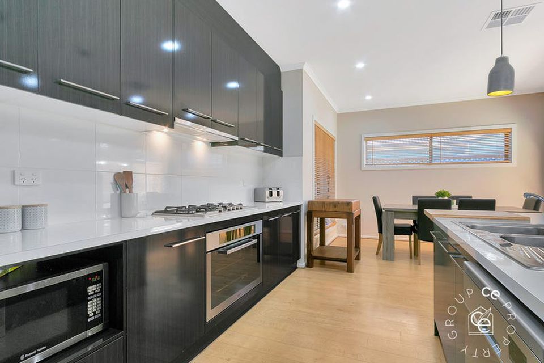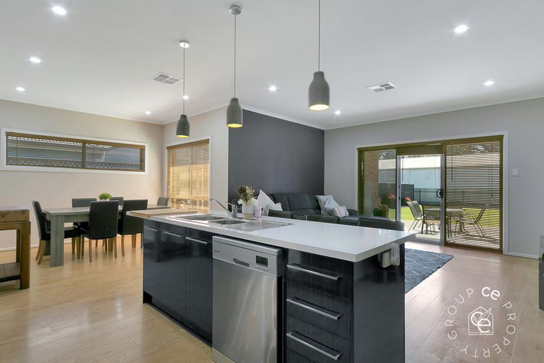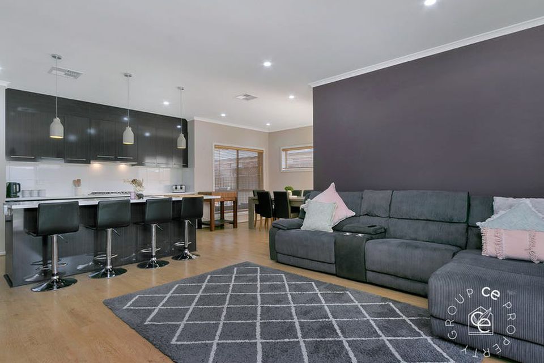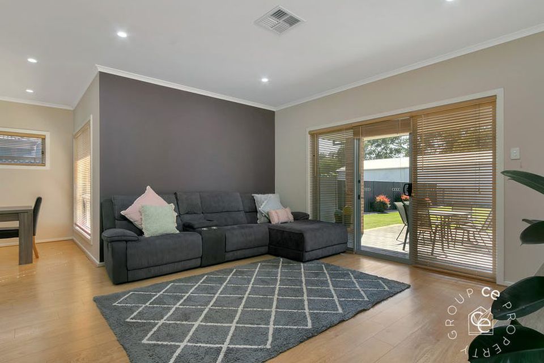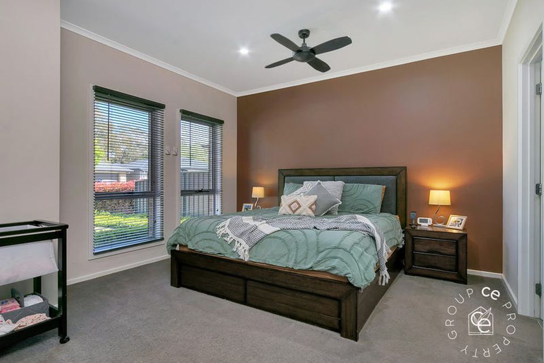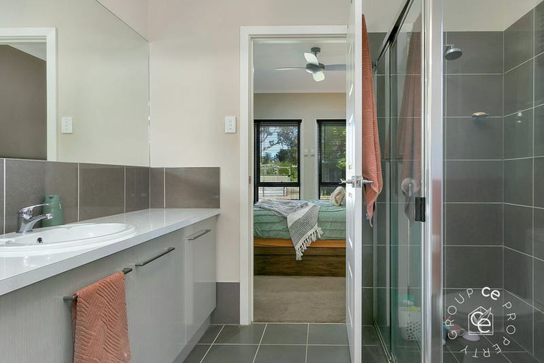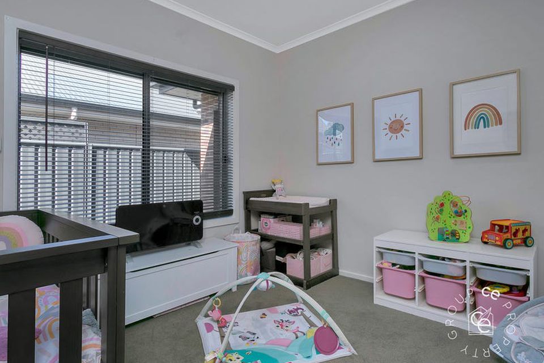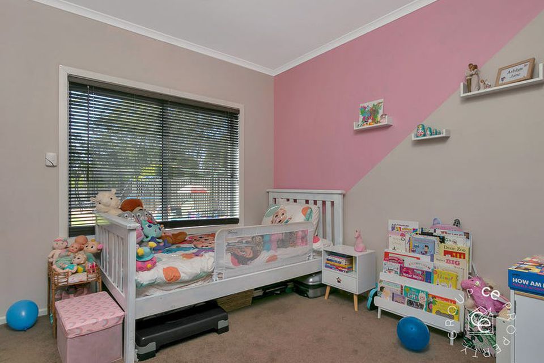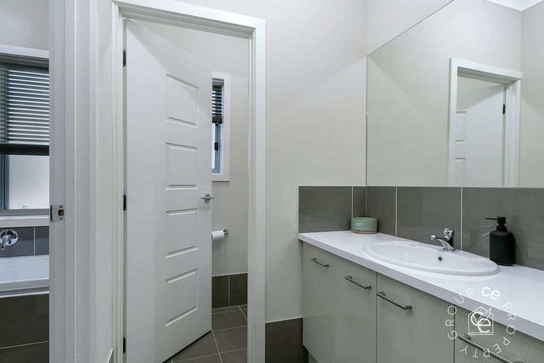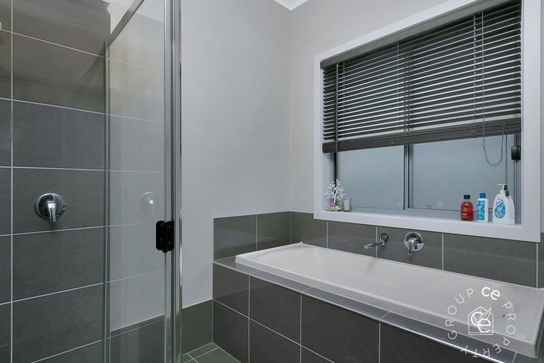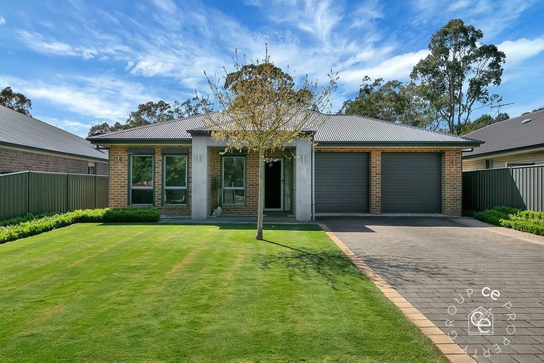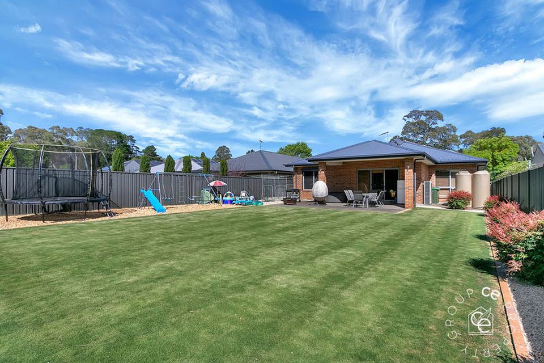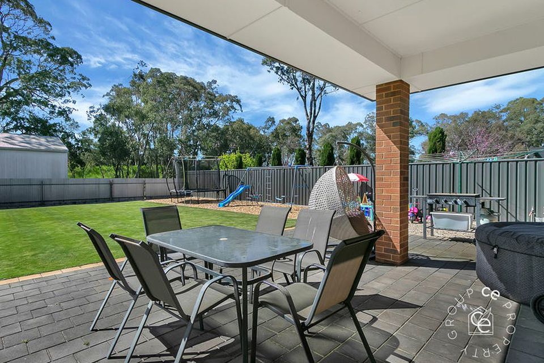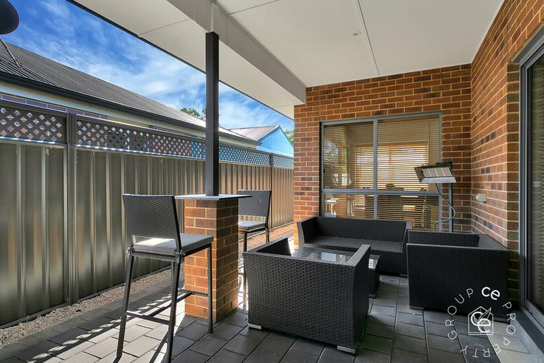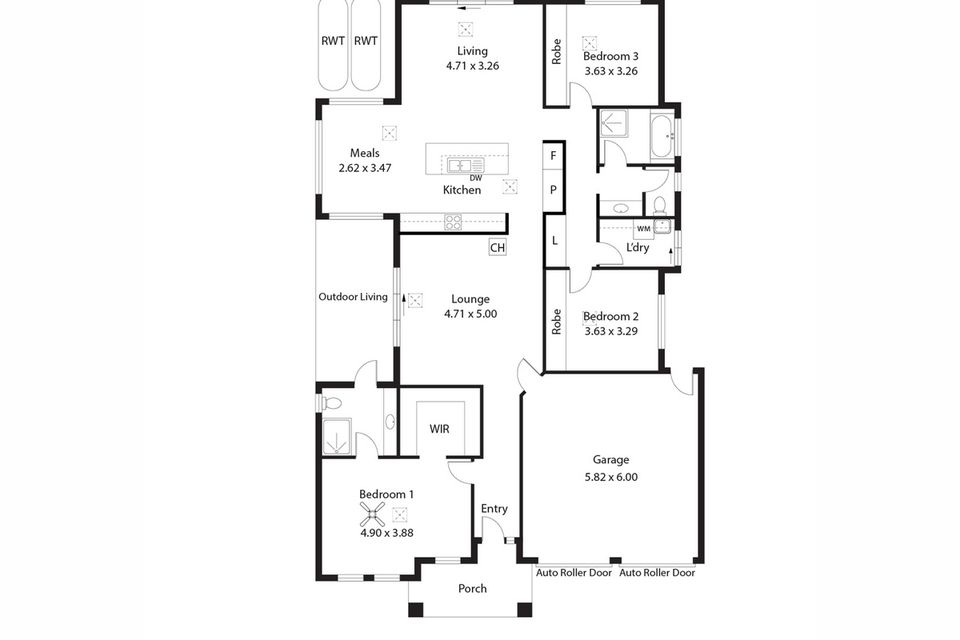Don’t Wait to Build Move In and Enjoy Straight Away
Come and enjoy this beautiful family home set in a quiet cul-de-sac. Handy location, close to schools, bus routes, main street and more. All the modern touches with 9ft high ceilings, hard wearing floors in living areas and carpet in the bedrooms.
PROPERTY HIGHLIGHTS INCLUDE:
• Fully established gardens and manicured lawns, front and rear
• Master bedroom with extra large, walk-in robe and ensuite, with a door through to the courtyard
• Lounge room centrally located with a slow combustion heater and sliding doors out onto the courtyard
• Open plan, family living with sliding doors out to the rear entertainment area.
• Kitchen features an island bench with overhead pendant lights, a 900mm gas cook top & electric oven, pantry, ample cupboards and bench space
• Light filled dining room off the kitchen
• Bedrooms 2 & 3 have wide, built-in robes with 3 sliding doors
• Central 3-way bathroom with bath, shower, powder room and a toilet
• Creature comforts include ducted reverse cycle air conditioning
• 6.6kW solar system
• Roller shutters on the bedrooms
• Double garage under the main roof, with twin electric tilt doors
• Paved double driveway with ample off-street parking
• Rear access to the yard is available
Call NOW on 0488 972 888 for more information or to arrange a private inspection.
Country Estates Realty Pty Ltd trading as CE Property Group RLA100925
Disclaimer:
Disclaimer: We the agent, make no guarantee the information is without mere errors and further that the purchaser ought to make their own enquiries and seek professional advice regarding the purchase. We the agent, are not the source of the information and we expressly disclaim any belief in the truth or falsity of the information. However, much care is taken by the vendor and our company to reflect the details of this property in a true and correct manner. Please note: neither the vendor nor our company accept any responsibility or liability for any omissions and/or errors. We advise that if you are intending to purchase this property, that you make every necessary independent enquiry, inspection and property searches. This brochure and floorplan, if supplied, are to be used as a guide only.

