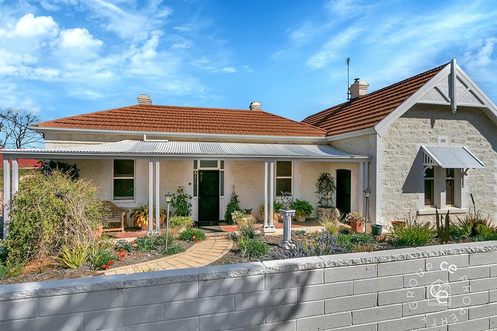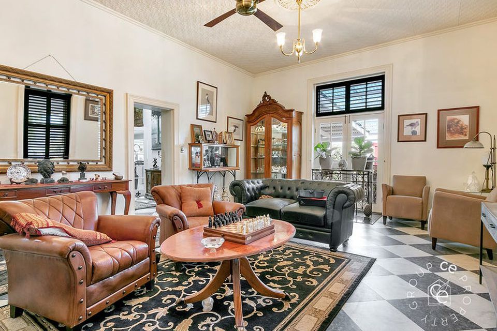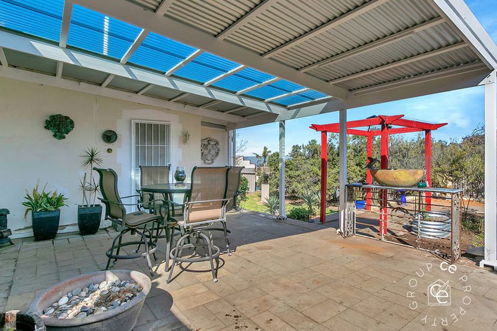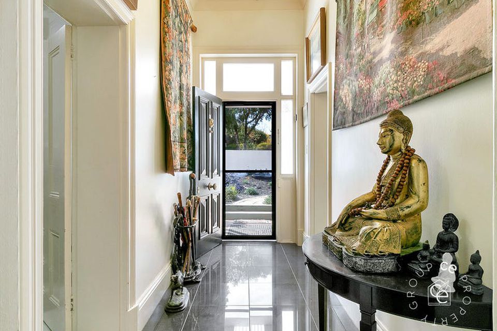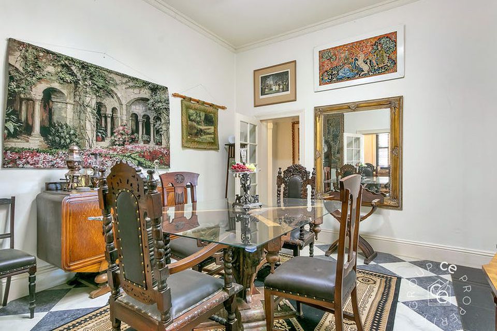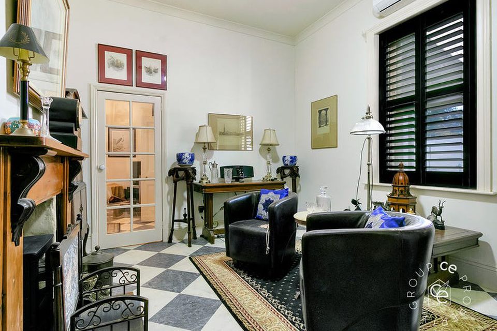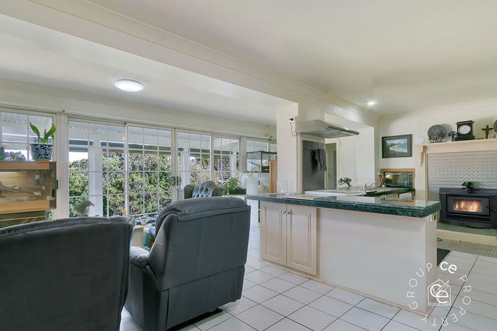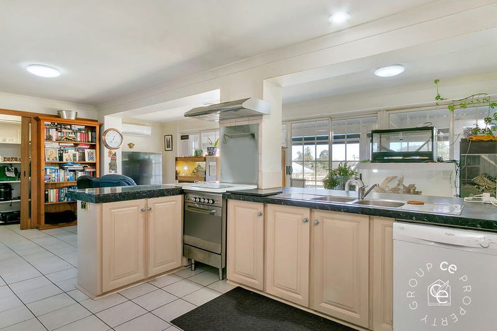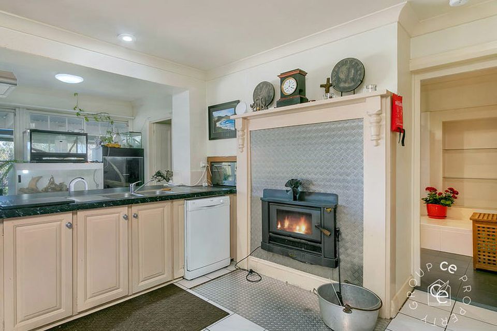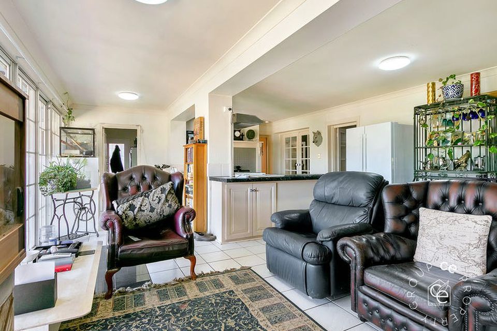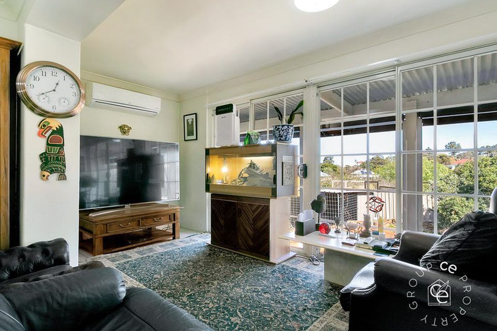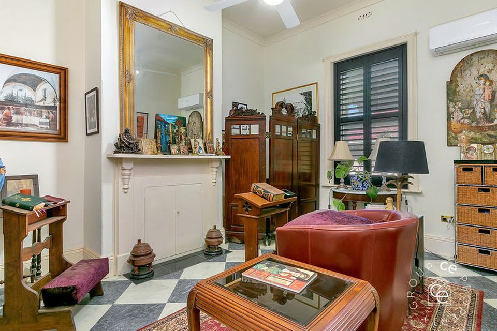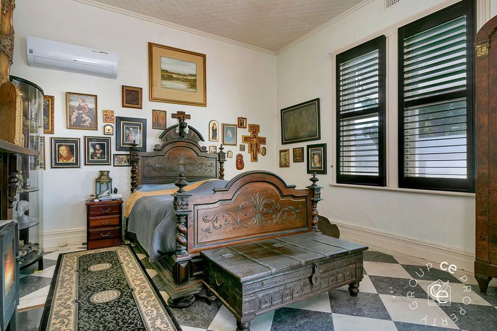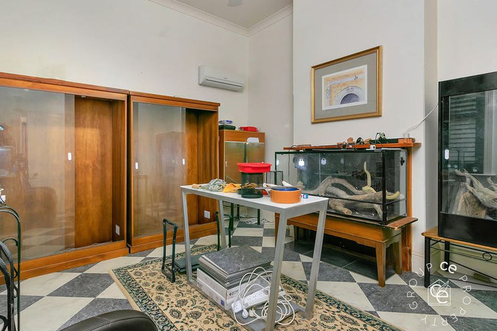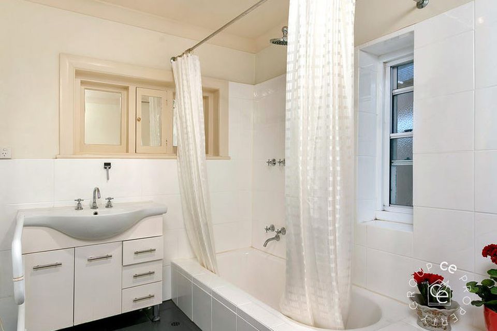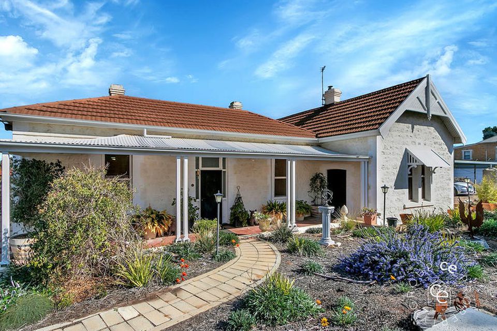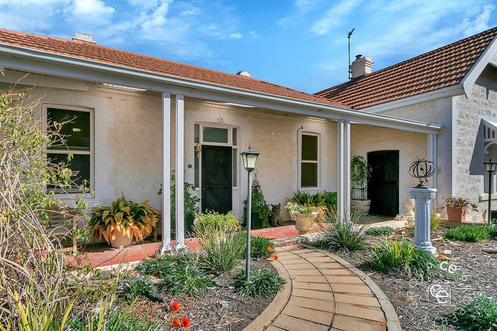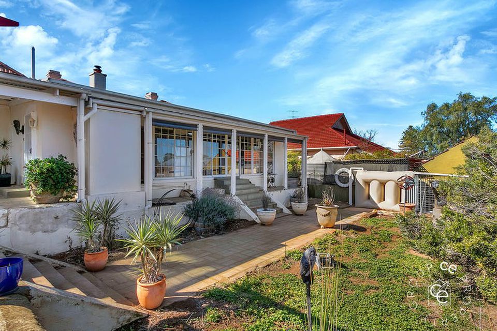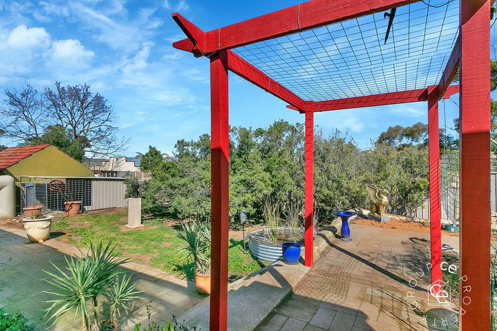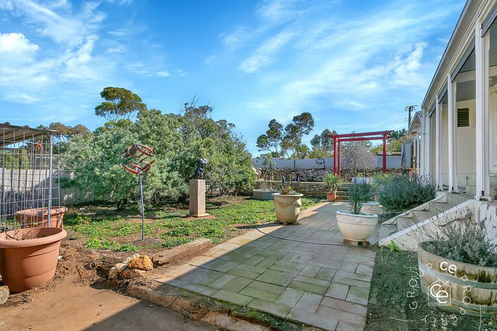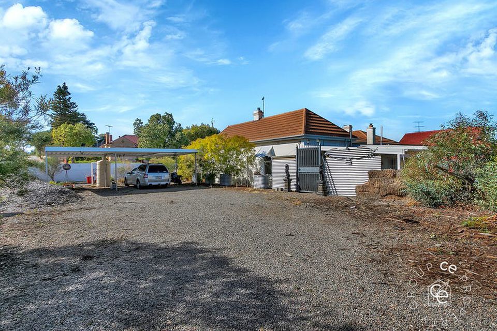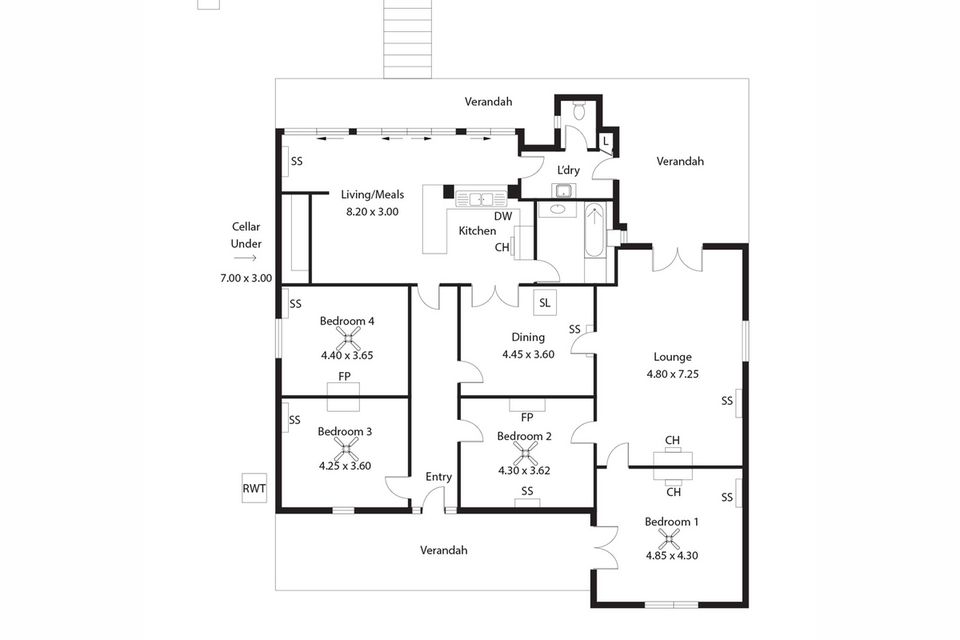Character Laden Stone Home on Corner Allotment
Circa 1896 residence comprising many period features with updated facilities.
PROPERTY HIGHLIGHTS INCLUDE:
• Rendered and whitewashed stone exterior with brick quoins
• 12' ceilings adorn the original section of the home
• Huge lounge with pressed tin ceiling and ceiling roses
• Formal dining room
• Large bedrooms
• Updated kitchen overlooking family living section
• Double and single bay carport
• Generously sized corner allotment with space to develop
The rendered front fence assists in the visual streetscape appeal of this near turn of the century stone and brick home.
Step inside from the eyelash front verandah and be greeted by high ceilings, quality flooring and an immediate sense of the character this home holds. To the right of the entrance corridor is a reading room which is ideal as an office or 4th bedroom option.
In turn, is the centrally positioned dining room with its 3 sets of glass doors providing access from the hallway kitchen and lounge.
The lounge is quite spectacular with its pressed tin ceiling and ornate features, which are a continuing theme in the main bedroom. With its own external access, the main bedroom is large enough to utilise as a consulting room or other home business venture and there is plenty of off street parking. All bedrooms have split system air conditioners of which there are 7 in total.
An extension to the original home incorporates the kitchen with its gas cooker, electric oven, dishwasher and separate pantry room. This light filled area accesses the laundry, toilet and modern bathroom.
The internals of the home include plantation shutters, 4 combustion heaters to go with the multiple split system units, while externally there is access to the under home cellar.
A 20 panel solar unit with Tesla battery storage provides efficient living.
The verandah attached to the rear of the home has shade blinds, with a freestanding carport accommodating 3 vehicles.
Being a corner allotment there is easy side access where there is also scope for further enhancement if needing shedding facilities, or develop the grounds to complement the home.
Call NOW on 0488 972 888 for more information or to arrange a private inspection.
Disclaimer:
Disclaimer: We the agent, make no guarantee the information is without mere errors and further that the purchaser ought to make their own enquiries and seek professional advice regarding the purchase. We the agent, are not the source of the information and we expressly disclaim any belief in the truth or falsity of the information. However, much care is taken by the vendor and our company to reflect the details of this property in a true and correct manner. Please note: neither the vendor nor our company accept any responsibility or liability for any omissions and/or errors. We advise that if you are intending to purchase this property, that you make every necessary independent enquiry, inspection and property searches. This brochure and floorplan, if supplied, are to be used as a guide only.

