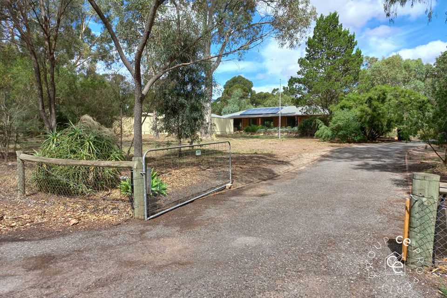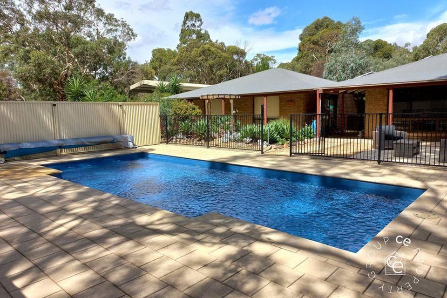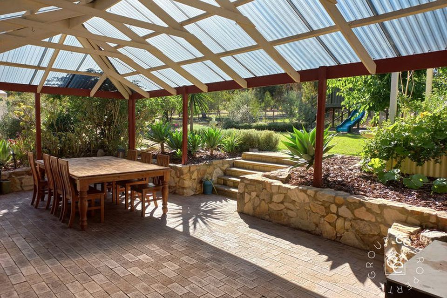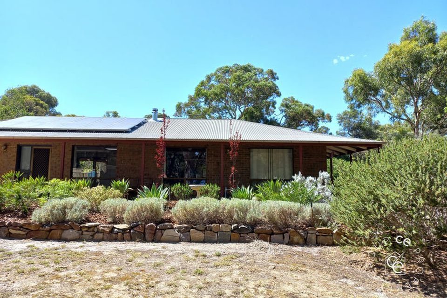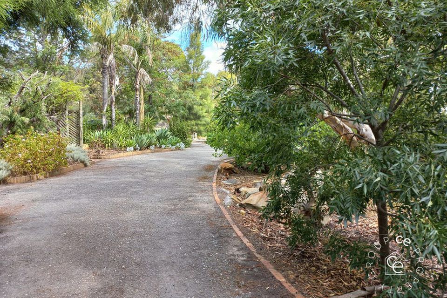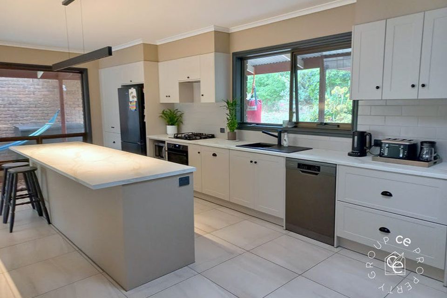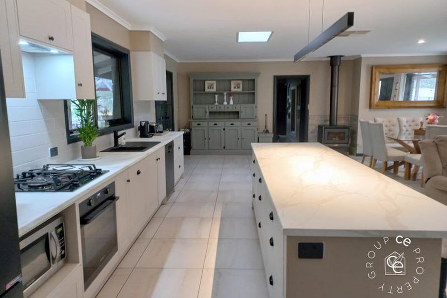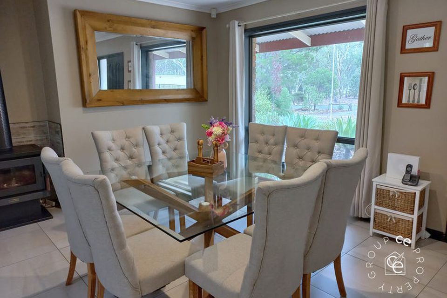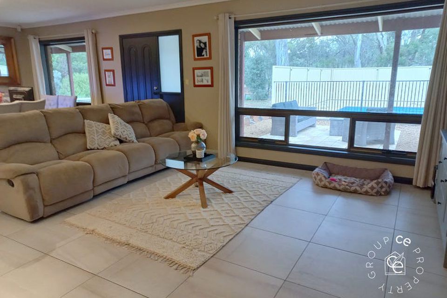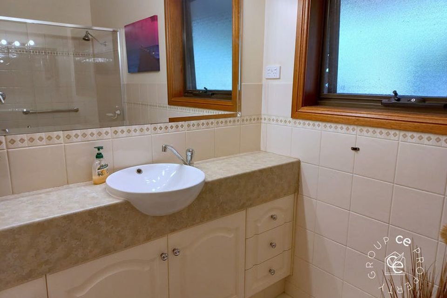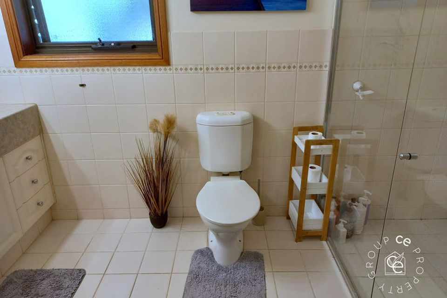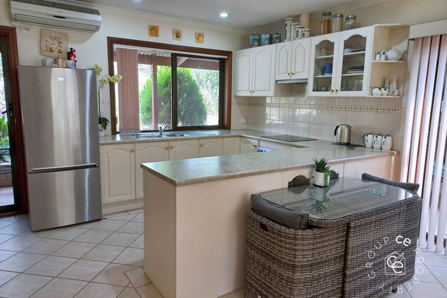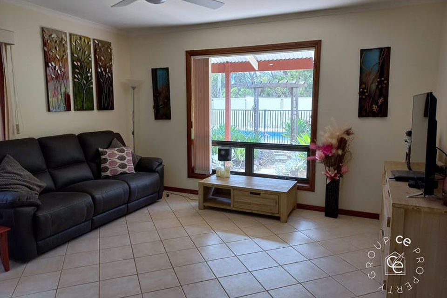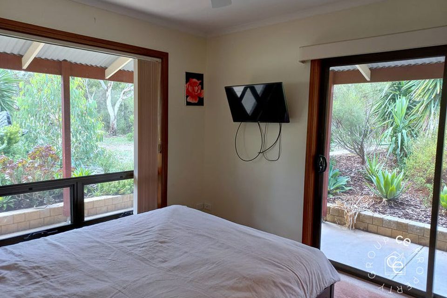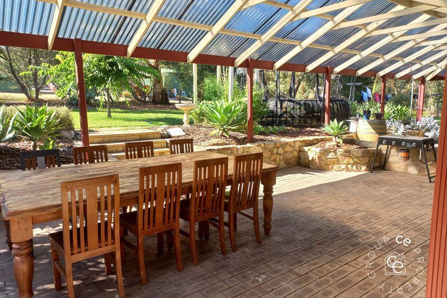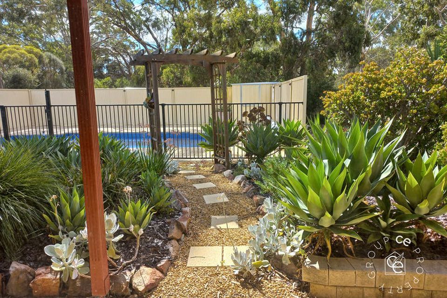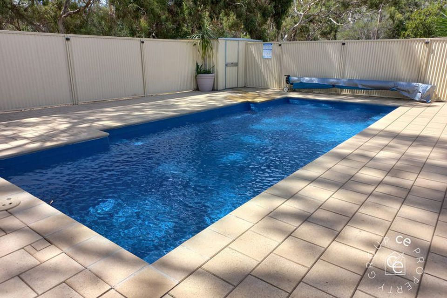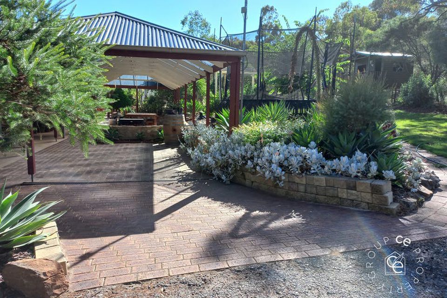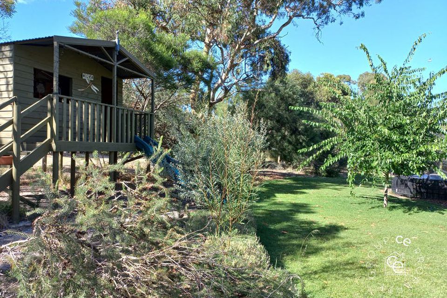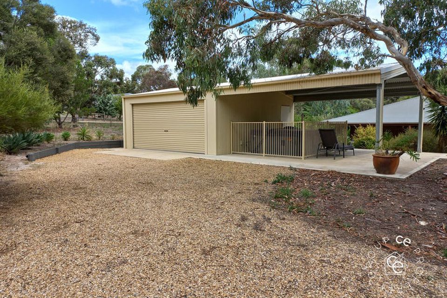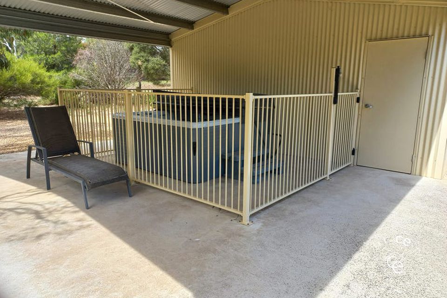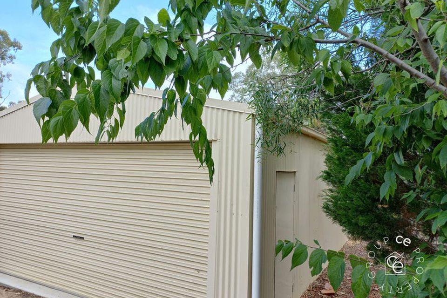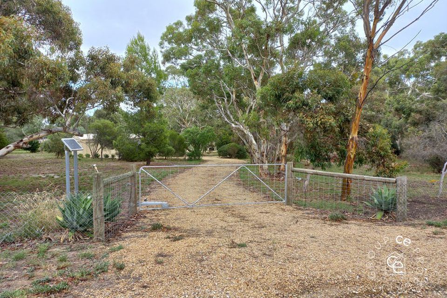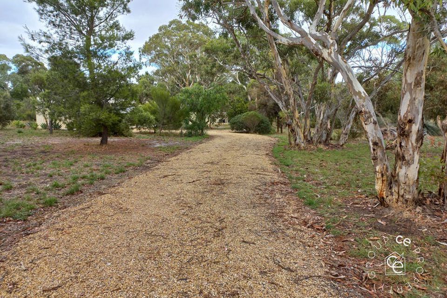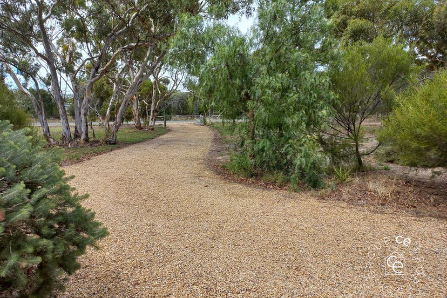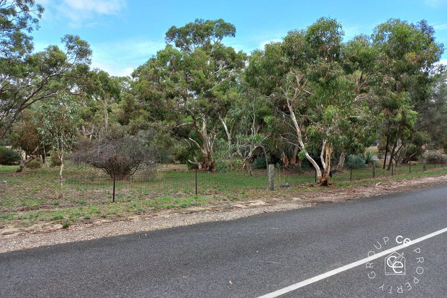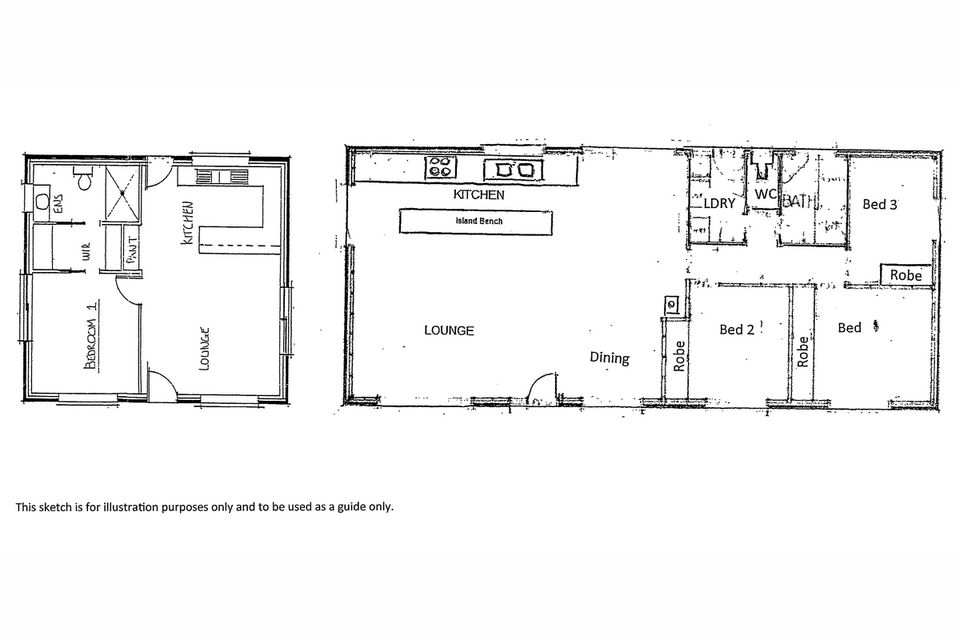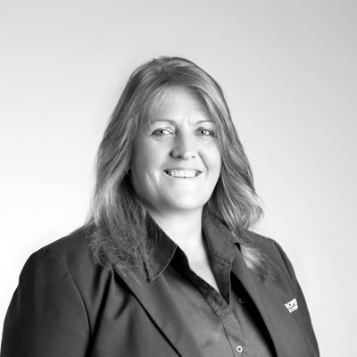Opulent Family Homestead with a Granny Flat, Ample Shedding, Pool and Spa
Superb, dual living for large or extended families. Open plan living with great entertainment options. Picturesque setting with established gardens and room for all. Solar system. Handy location close to Barossa and the northern suburbs.
Main Residence Features
• Modern kitchen with marble look bench tops, shaker style doors & drawers, gas cooktop & Westinghouse appliances.
• 3 bedrooms, with built-in robes, ceiling fans and picturesque windows
• Modern bathroom with a separate toilet
• Large format tiles in the living areas and floating floors in the bedrooms
• Slow combustion heater and ducted evaporative cooling
• Huge outdoor entertainment area with a gable roof at the rear
• Paved pool area, with an in-ground, heated, salt water pool at the front that can be viewed from the internal main family area, complete with a storage shed for all the pool toys and equipment.
• Large lawn areas, garden bed, retaining walls and an adult sized, cubby house
• Bitumen driveway winds around manicured gardens and into the carport
2nd Residence Features
• Open plan dining and lounge room
• U shaped kitchen
• Bedroom with walk-through, large, double mirrored robes that lead through to the ensuite
• Reverse cycle, split system, air conditioner
• Gas hot water and electric cook top and oven
• 12m x 6m shed with an electric roller door - this area also includes a hydrotherapy spa
• Private entrance with an electric automatic gate
Outbuildings include
• 9m x 6m workshop with a studio
• 12m x 6m shed
• Undercover carport parking for three cars
• 20,000 gallon rainwater storage tank
• Chicken coop
• Large veggie garden and shade house
The local primary school is a walkable distance or a bike ride and it's a quick walk to the General Store where you can catch a bus for the High Schools in Gawler, Nuriootpa or Birdwood.
Call NOW on 0488 972 888 for more information or to arrange a private inspection.
Disclaimer:
Disclaimer: We the agent, make no guarantee the information is without mere errors and further that the purchaser ought to make their own enquiries and seek professional advice regarding the purchase. We the agent, are not the source of the information and we expressly disclaim any belief in the truth or falsity of the information. However, much care is taken by the vendor and our company to reflect the details of this property in a true and correct manner. Please note: neither the vendor nor our company accept any responsibility or liability for any omissions and/or errors. We advise that if you are intending to purchase this property, that you make every necessary independent enquiry, inspection and property searches. This brochure and floorplan, if supplied, are to be used as a guide only.

