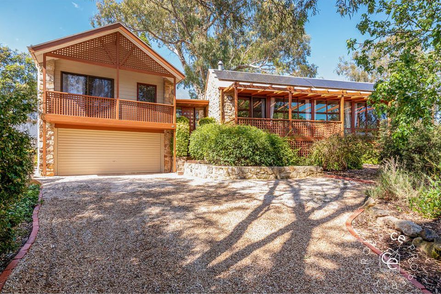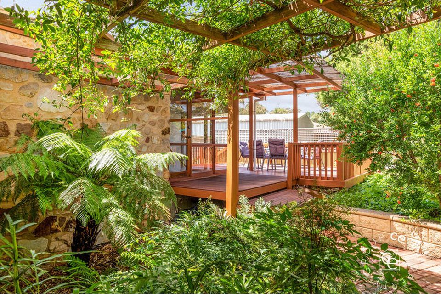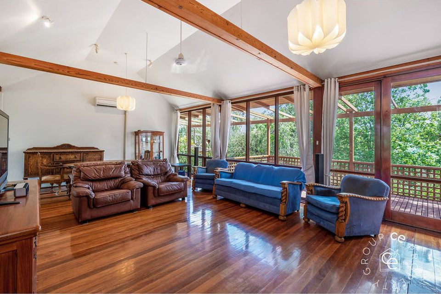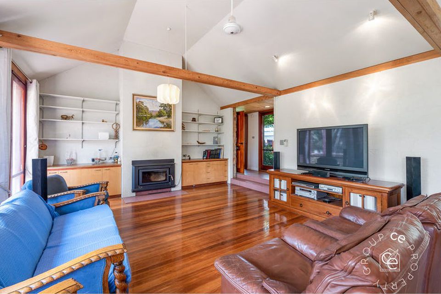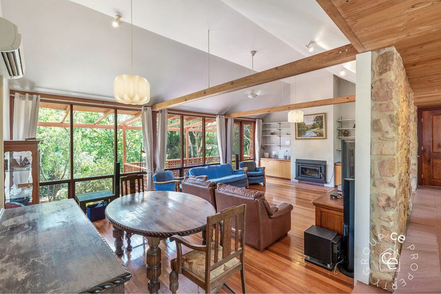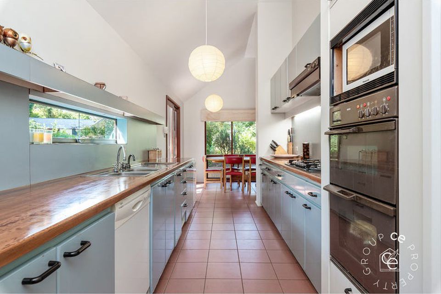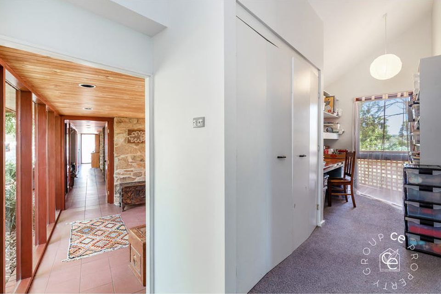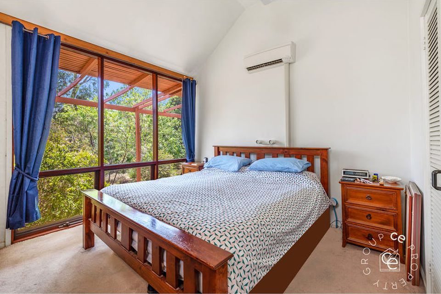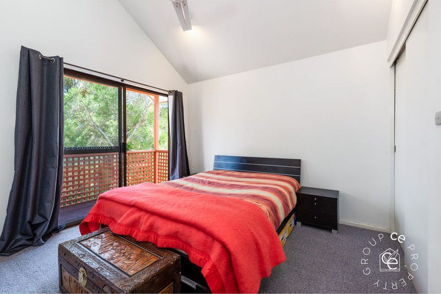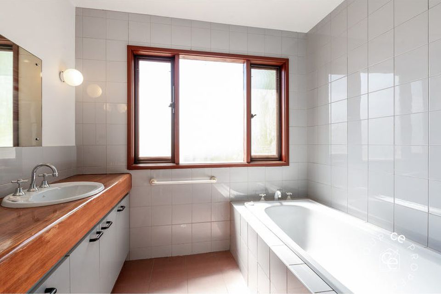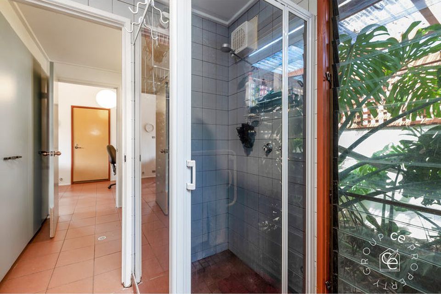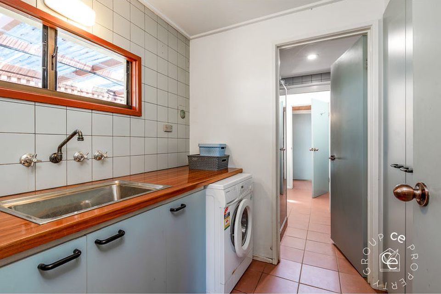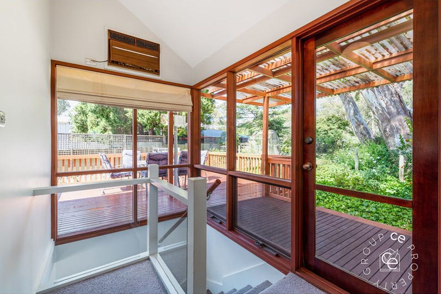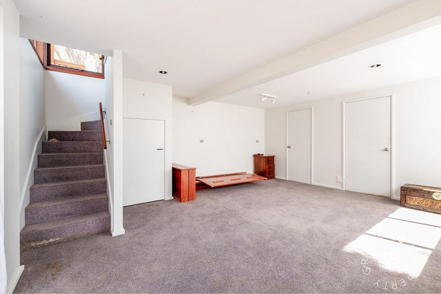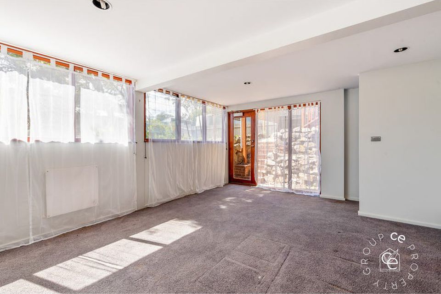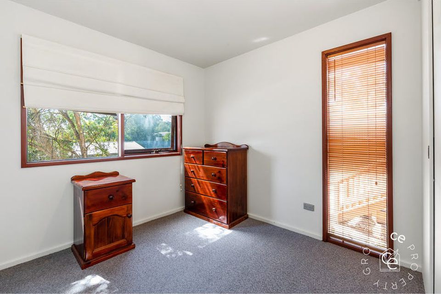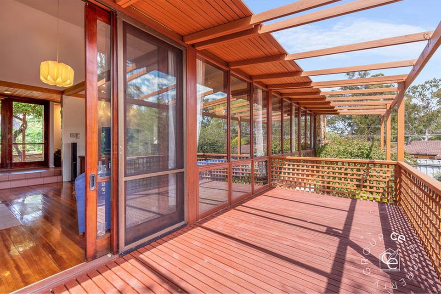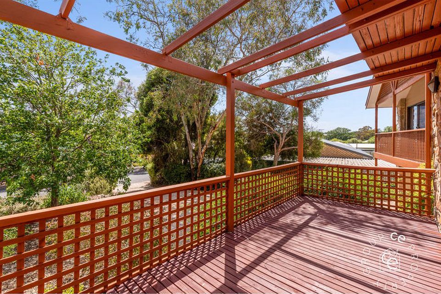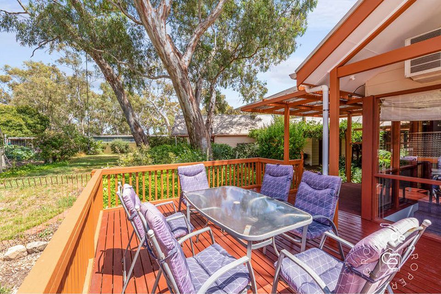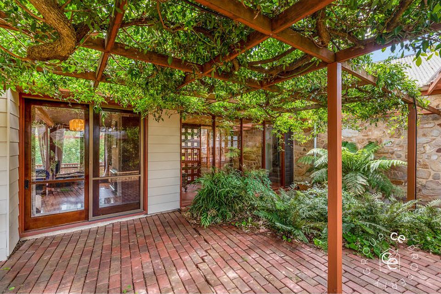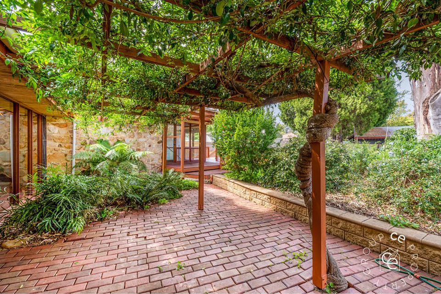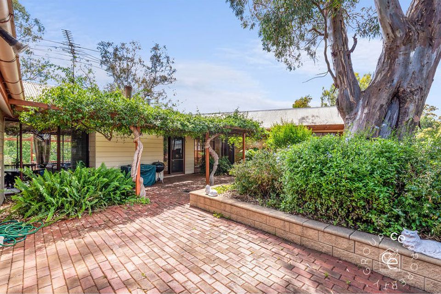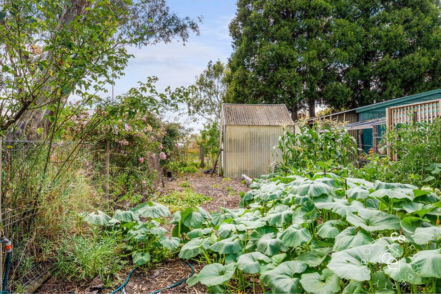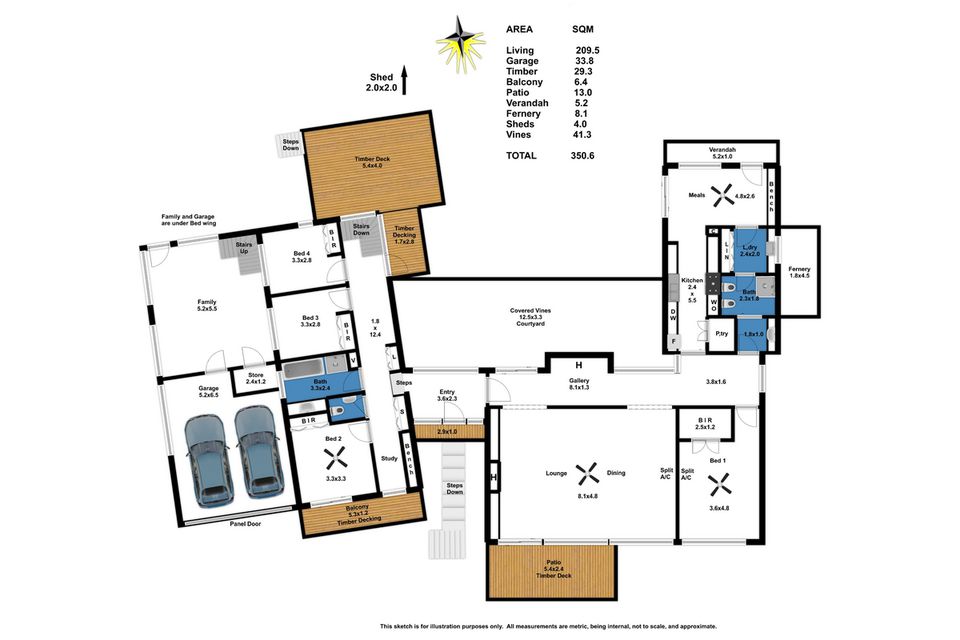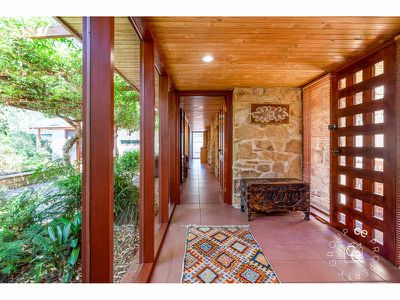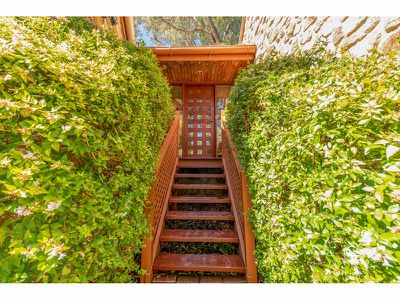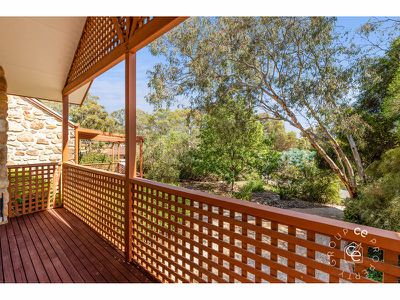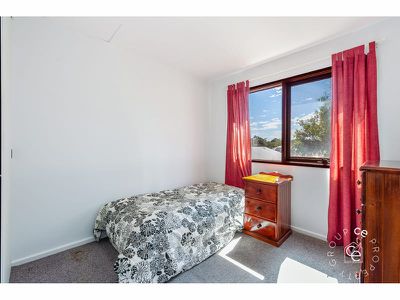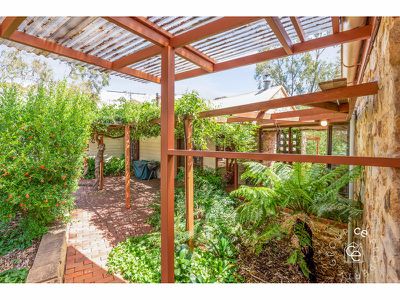A One of a Kind and Very Easy to Love Property
Individual in character and diverse in living options, this well appointed, sizable family home has plenty to embrace and enjoy with refined features and unique charm.
Property Highlights include;
• 1030m2 (just over ¼ acre) in very popular Hills township
• Large family home with versatile living options
• Unique in character, design including featured stone and timber work
• Energy efficiency thanks to position, design, construction, solar
• Bird attracting, low maintenance front gardens
• A slice of Hills living out the back
• Double garage under main roof
• Short walk to all town facilities
Purposely designed and built by the original architect for himself and his family. The home has many endearing characteristics that are created by the combination of stonework and timber features. This home is deceptively large and offers a multitude of living choices with at least 4 bedrooms, 2 office spaces and dual level living areas.
The lounge has a delightful northerly aspect with large floor to ceiling windows throughout, designed to let in the winter sun and shade the summer sun, whilst providing views of the surrounding gardens. Access also to a front balcony overlooking the low maintenance front garden with its abundant birdlife. R/C air conditioning and a large slow combustion heater (one of two in the home) which is set into the original fireplace and is a perfect complement to this home.
The kitchen is equipped with a 900mm gas cooktop, electric double oven and dishwasher. There is extensive workspace provided by the beautiful, solid brush box timber bench tops. These timber bench tops are a feature throughout the house. The kitchen has plentiful cupboard space as well as a walk-in pantry.
The air-conditioned main bedroom features a 13' ceiling emphasising the space, with a walk-in wardrobe and access to the two-way bathroom.
The remaining 3 bedrooms have built-in wardrobes. The second full size bedroom is wonderfully lit by natural light and has access to its own small balcony. The second bathroom and the 2nd of two office/home study areas are readily accessible to these additional bedrooms.
A great playroom for kids or perhaps a parent's retreat is the lower level living room, which is also accessible via the double garage with its panel lift door.
This home is fitted with a 12 panel, 3kW solar system providing further efficiency and energy savings.
A stroll around the backyard is typical of a Hills property with an enclosure for chooks or dogs, a vegetable garden, shade house, woodshed and potting area. Stone retaining walls, paving and neat gardens all combine to make this a pleasant place to be, especially if it's on the large rear deck overlooking the garden with a quiet beverage in hand.
With schools and shops within walking distance, this home is nicely positioned for family enjoyment.
Call NOW on 0488 972 888 for more information or to arrange a private inspection
Disclaimer:
Disclaimer: We the agent, make no guarantee the information is without mere errors and further that the purchaser ought to make their own enquiries and seek professional advice regarding the purchase. We the agent, are not the source of the information and we expressly disclaim any belief in the truth or falsity of the information. However, much care is taken by the vendor and our company to reflect the details of this property in a true and correct manner. Please note: neither the vendor nor our company accept any responsibility or liability for any omissions and/or errors. We advise that if you are intending to purchase this property, that you make every necessary independent enquiry, inspection and property searches. This brochure and floorplan, if supplied, are to be used as a guide only.

