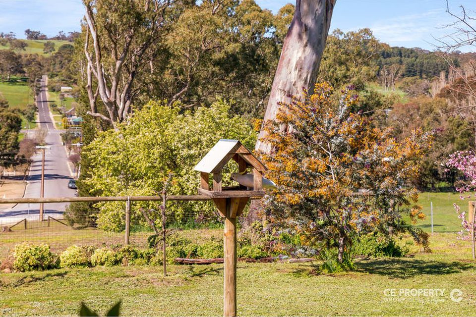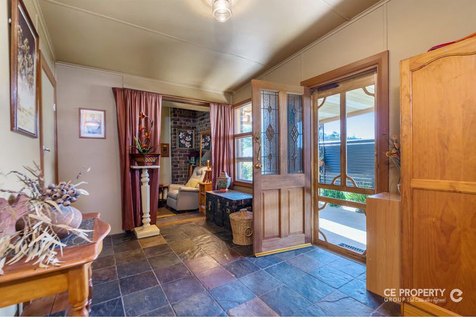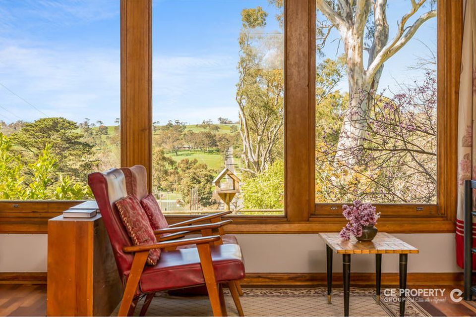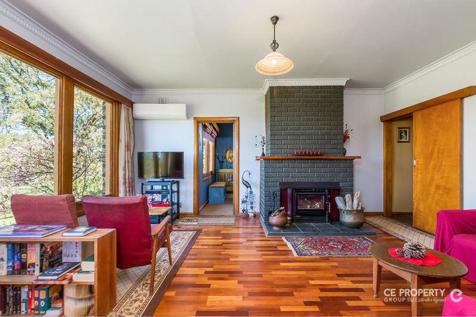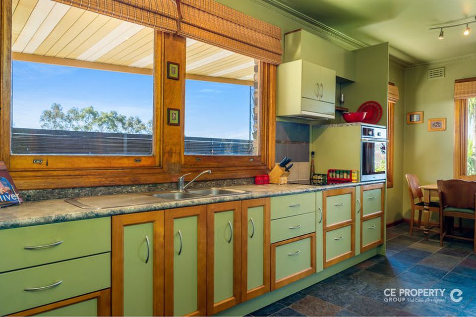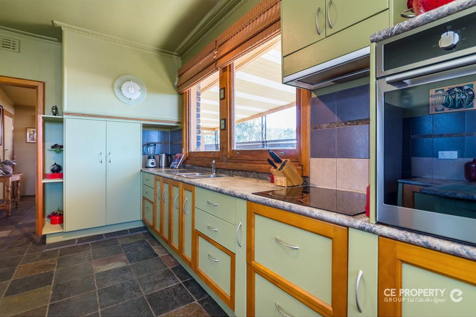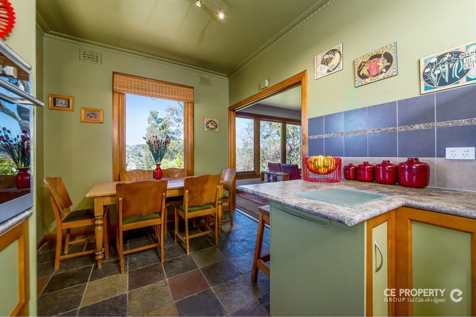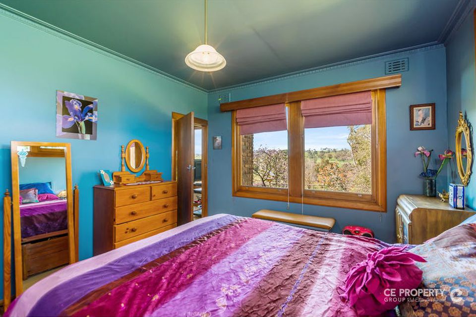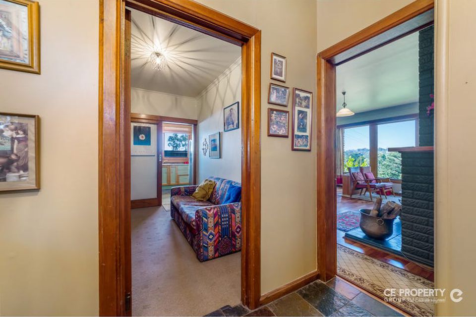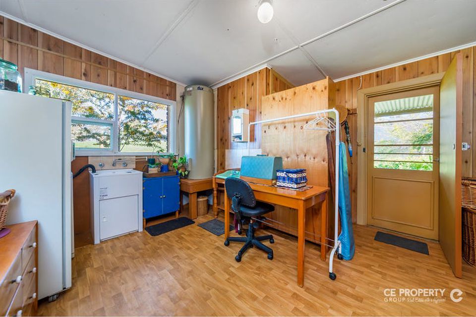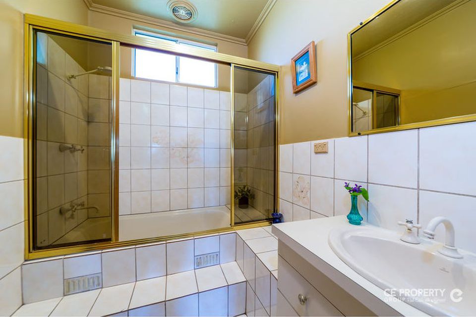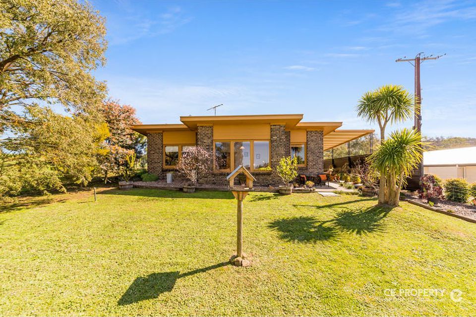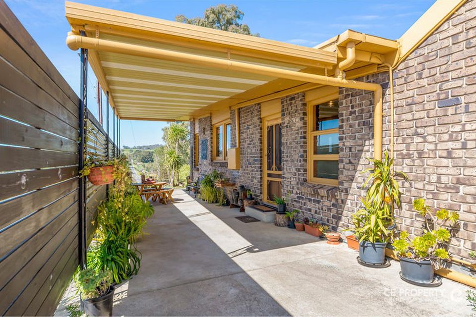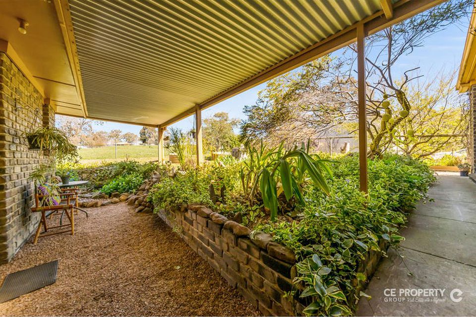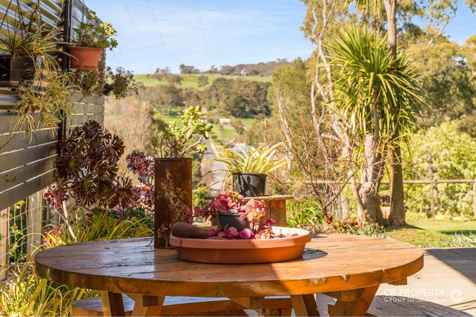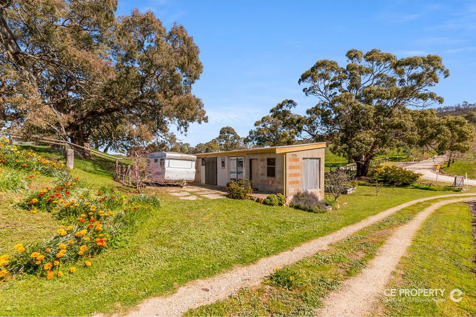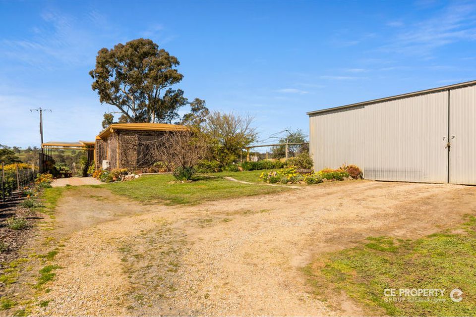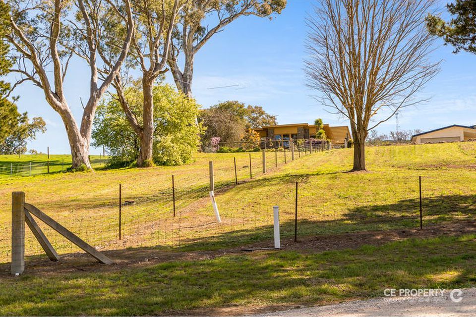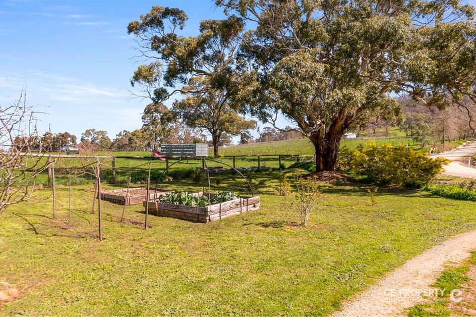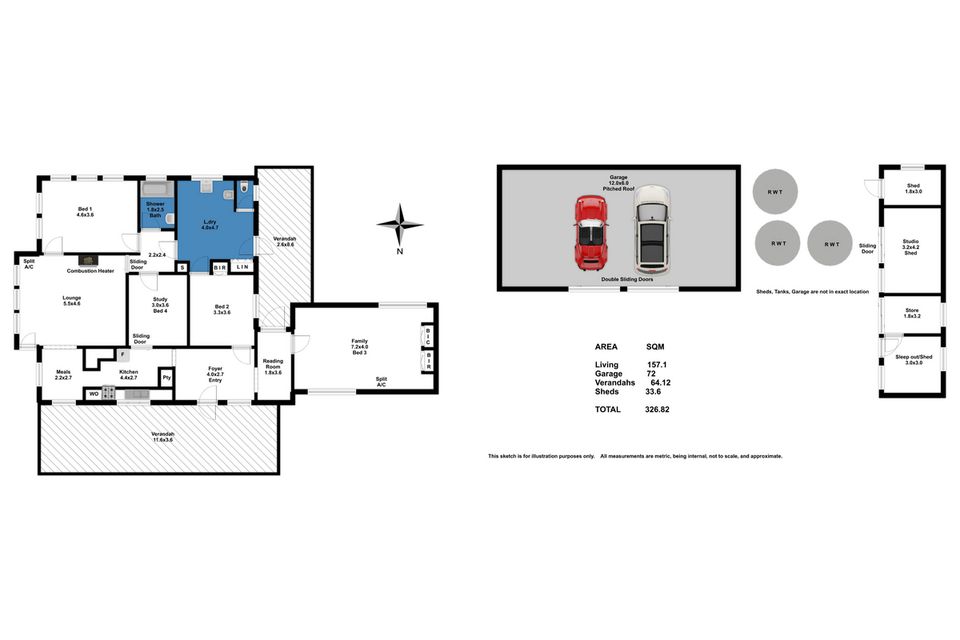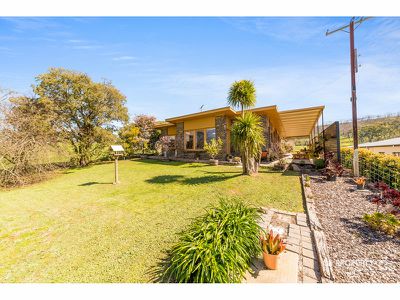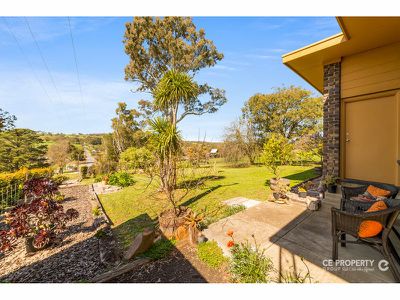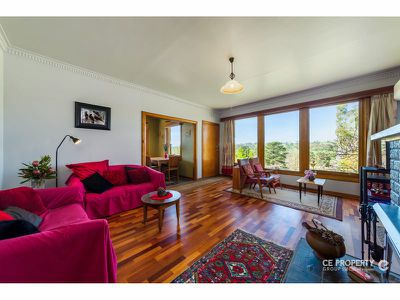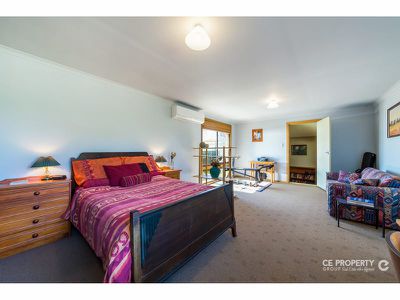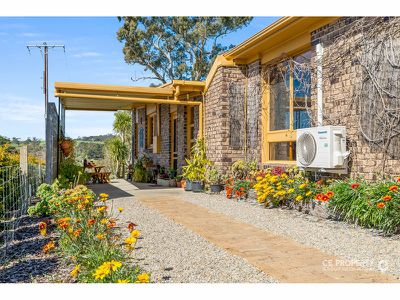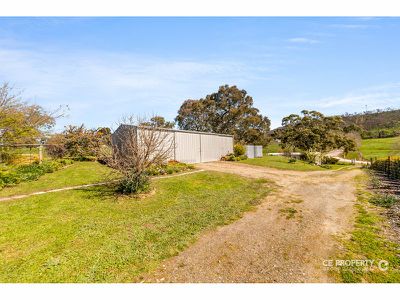Come Home To Your Affordable Little Slice Of Adelaide Hills Lifestyle
Circa 1950s home significantly extended and upgraded to now provide diverse living in an elevated position.
PROPERTY HIGHLIGHTS INCLUDE:
• Now representing a 1980s brick veneer home.
• Gorgeous living room has 2.75m ( 9ft ) ceilings, parquetry-look flooring and picture windows overlooking the surrounding countryside.
• Light-filled kitchen-diner with large fridge provision and plenty of cupboards including a pantry.
• Adaptable living options include the family room which would easily provide more accommodation alternatives.
• 12m x 6m shed with power will accommodate 2 cars, trailer, tools and more.
• Old brick dairy serves as storage and sleepout with external power outlet for a caravan.
ADDITIONAL PROPERTY HIGHLIGHTS:
• Large dual-access main bedroom greeted by morning sun.
• Study/office also could be another bedroom if needed.
• Combustion heater with brick surround, perfect for the cooler months.
• 2 split-system air conditioning units for instant comfort.
• Sizeable laundry perfectly adaptable to additional bathroom.
• Outdoor living area which catches the cool summer breezes.
• Fruit trees, berries and vegetable gardens provide the essential hills / country home-grown produce.
• 3 rainwater tanks are connected to the house and are backed by the mains water supply.
• Near the base of Mount Torrens, just on the edge of the township and on a quiet no-through road.
• A stone's throw from the sporting facilities that are the oval and tennis courts.
• Hop on the bikes or walk the Amy Gillett bikeway only 100 metres away.
• Many Hills attractions nearby including wineries, cafes and popular tourist spots.
• Wireless NBN connected.
Call NOW on 0488 972 888 for more information or to arrange a private inspection.
Disclaimer:
Disclaimer: We the agent, make no guarantee the information is without mere errors and further that the purchaser ought to make their own enquiries and seek professional advice regarding the purchase. We the agent, are not the source of the information and we expressly disclaim any belief in the truth or falsity of the information. However, much care is taken by the vendor and our company to reflect the details of this property in a true and correct manner. Please note: neither the vendor nor our company accept any responsibility or liability for any omissions and/or errors. We advise that if you are intending to purchase this property, that you make every necessary independent enquiry, inspection and property searches. This brochure and floorplan, if supplied, are to be used as a guide only.


