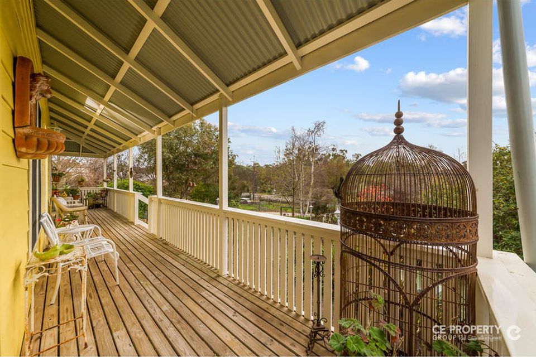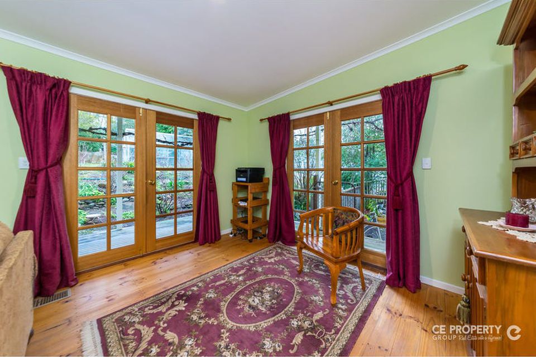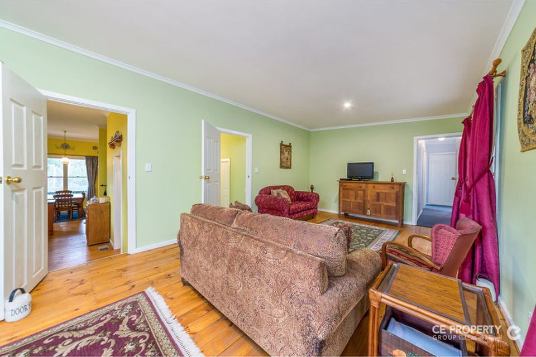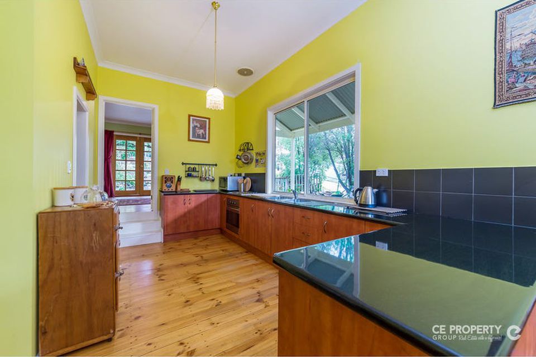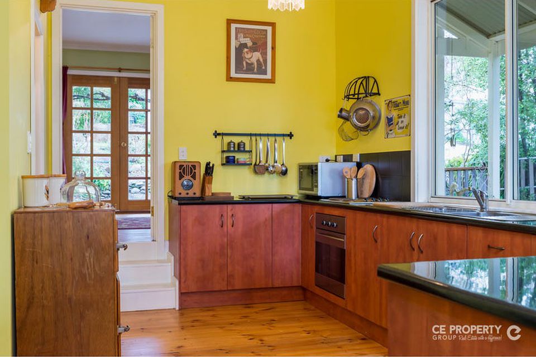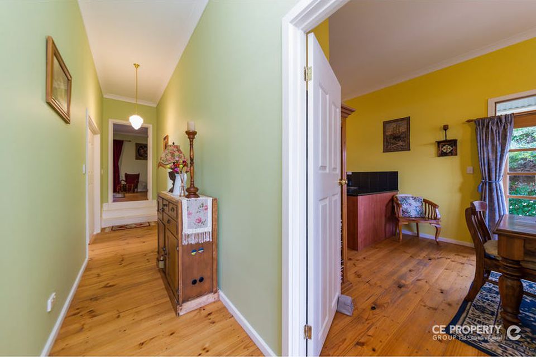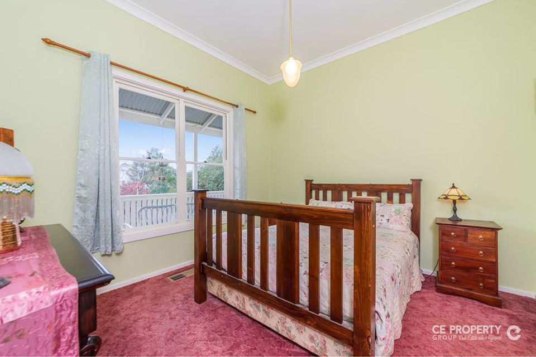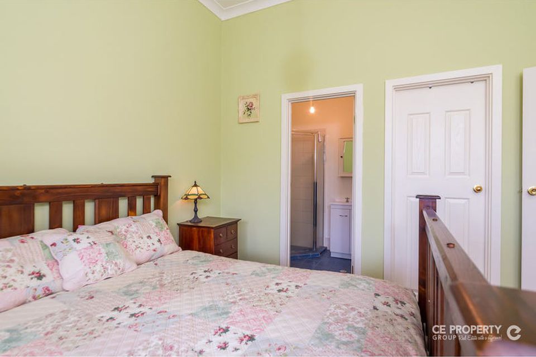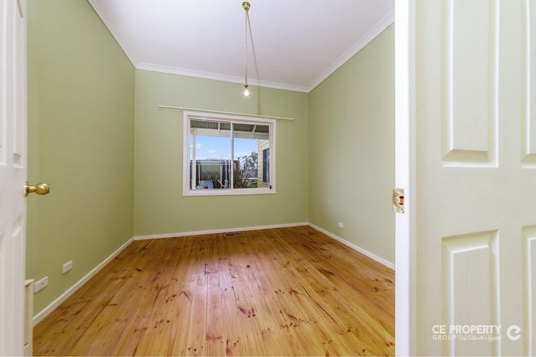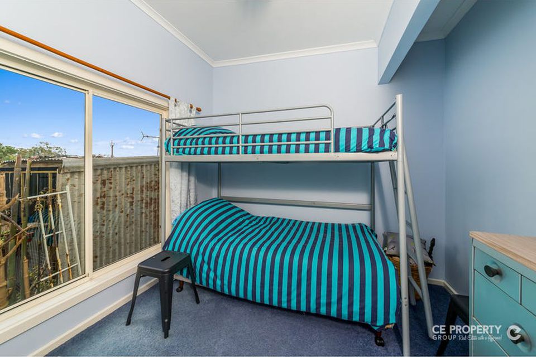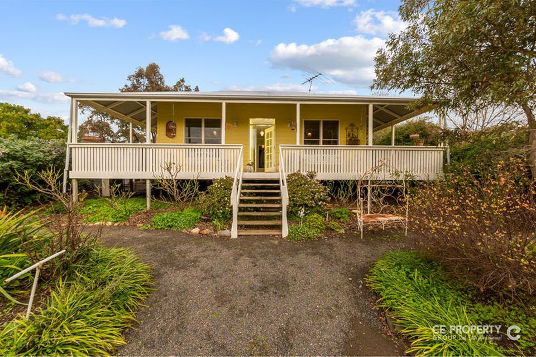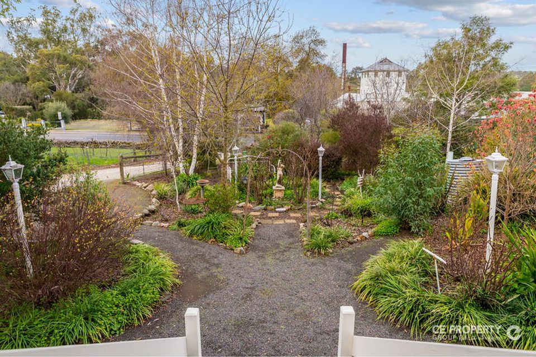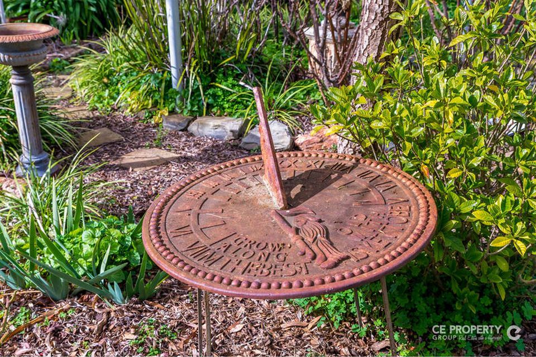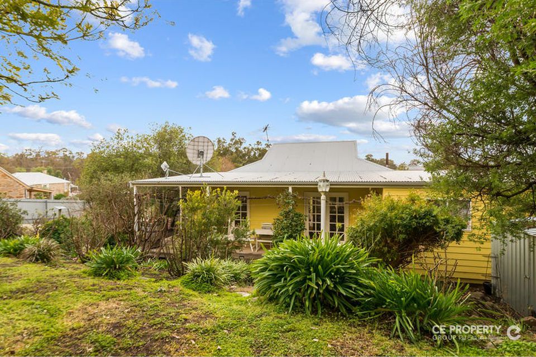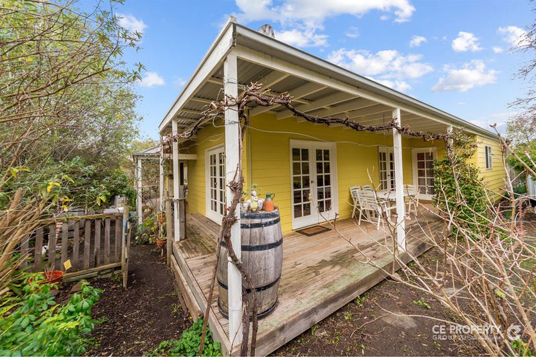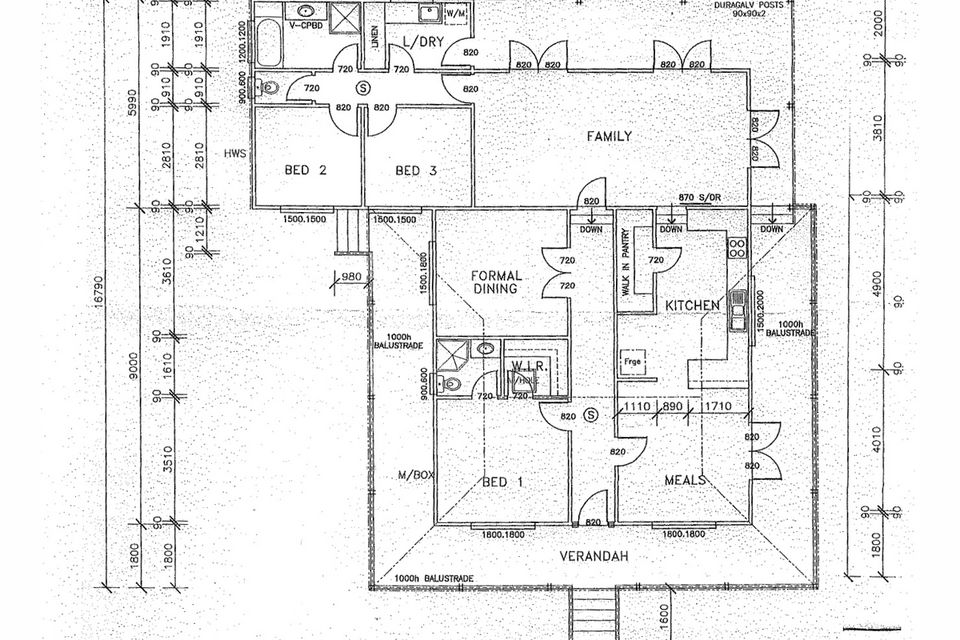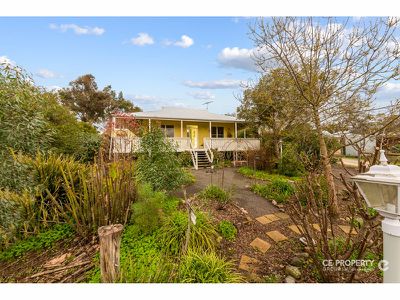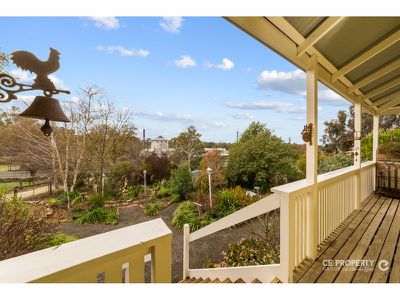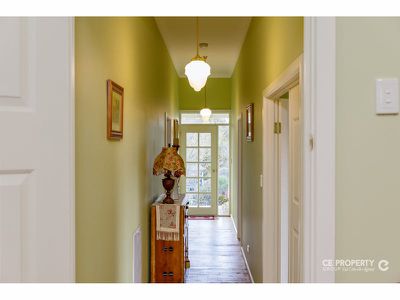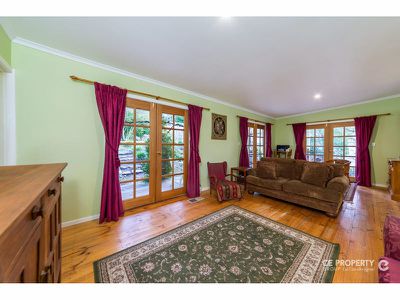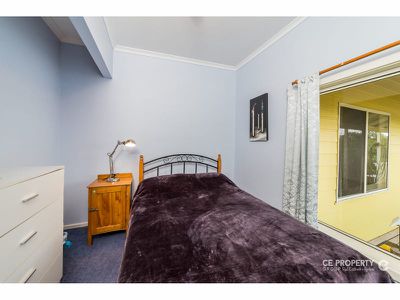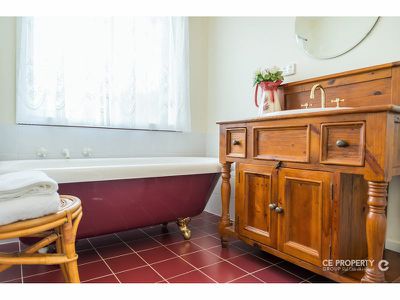Pretty As A Picture
2006 built home purposefully designed and constructed to combine modern bright living benefits with character laden features.
PROPERTY HIGHLIGHTS INCLUDE:
• Beautifully replicated cottage with an emphasis on light and space
• 10' high ceilings and underfloor heating and cooling
• Classic look front entrance steps to 3 sided verandah and decking
• Central hallway leads to one of two internal steps that separate the upper and lower level of the home
• Adaptable layout to suit living options
• 1206m2 of established, bird attracting gardens
ADDITIONAL PROPERTY HIGHLIGHTS:
• Well-established, water wise gardens with pathways, rockeries and arbours
• Blend of seasonal deciduous, evergreens, natives and more that create this delightful setting
• Stone front wall
• Colourful roses influence the garden
• Well-appointed kitchen where the rich tones of the cabinetry are complemented by the light and bright décor
• Walk-in pantry and large fridge / freezer recess
• Large family living area with 3 of the 4 French doors that open to the decking area
• Formal dining room suitable as either bedroom 4 or another living room if required
• Ensuite and walk-in robe in main bedroom
• Heritage features in main bathroom include claw foot bath and gorgeous vanity unit
• Polished pine flooring
• Old original stable is now a quaint feature that includes a built-in bench top/bar
• 2 garden sheds
• Glasshouse to grow your own vegetables
• Chook house to help supply your own fresh eggs
Call NOW on 0488 972 888 for more information or to arrange a private inspection.
Disclaimer:
Disclaimer: We the agent, make no guarantee the information is without mere errors and further that the purchaser ought to make their own enquiries and seek professional advice regarding the purchase. We the agent, are not the source of the information and we expressly disclaim any belief in the truth or falsity of the information. However, much care is taken by the vendor and our company to reflect the details of this property in a true and correct manner. Please note: neither the vendor nor our company accept any responsibility or liability for any omissions and/or errors. We advise that if you are intending to purchase this property, that you make every necessary independent enquiry, inspection and property searches. This brochure and floorplan, if supplied, are to be used as a guide only.


