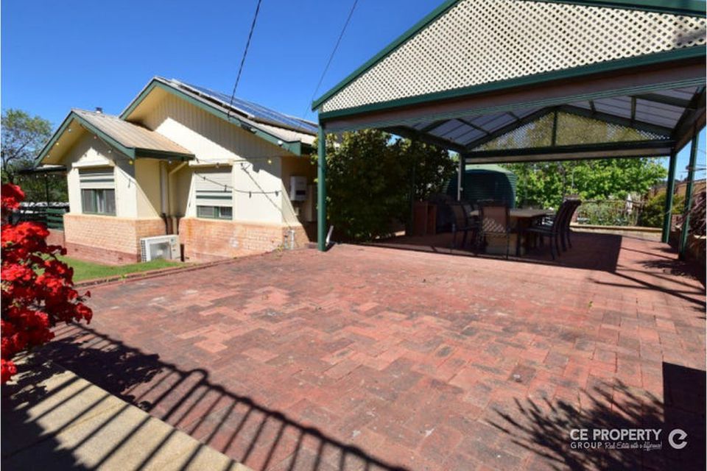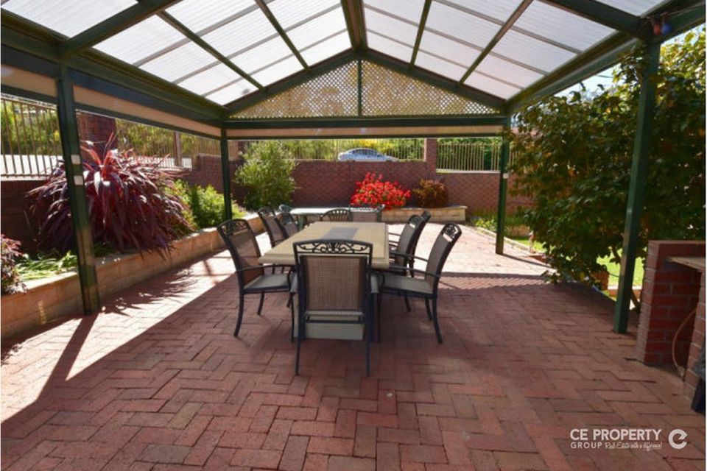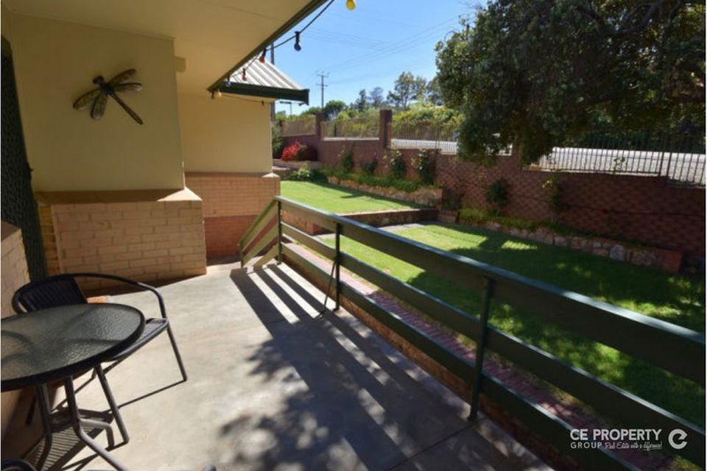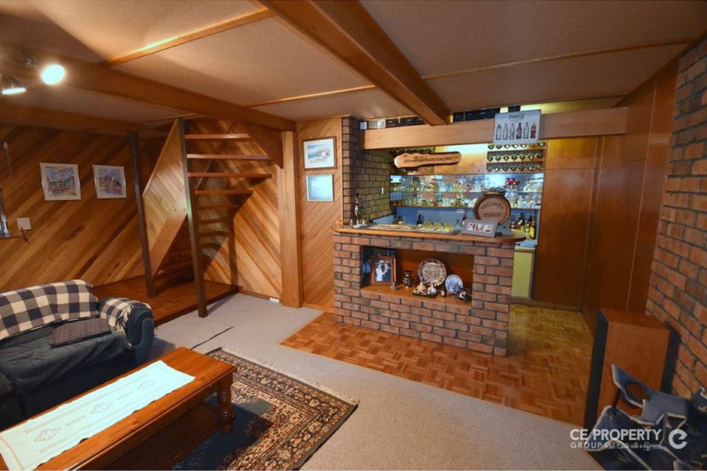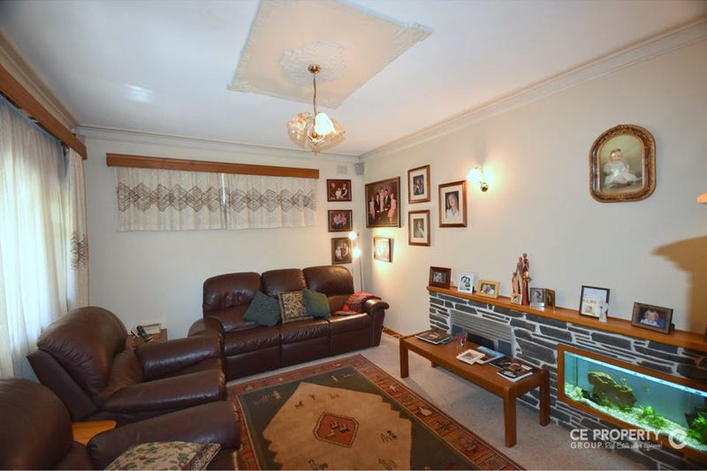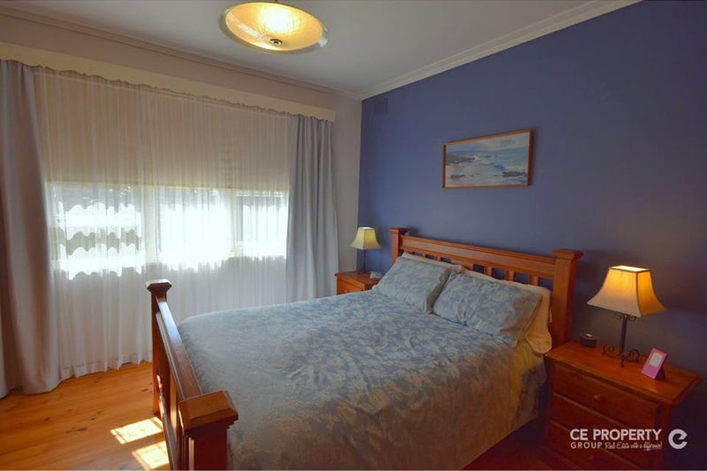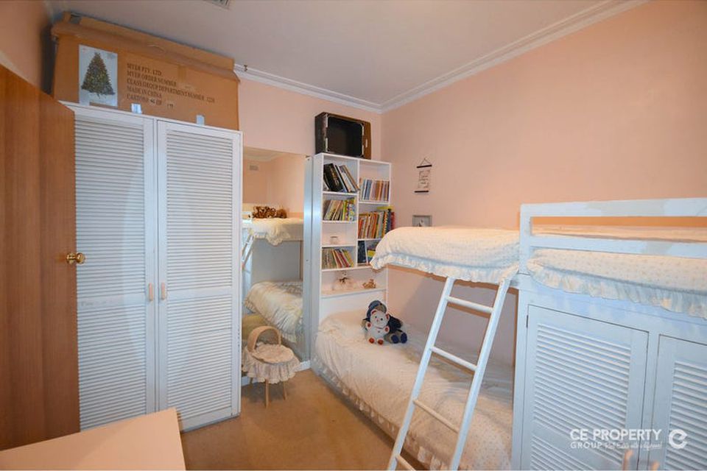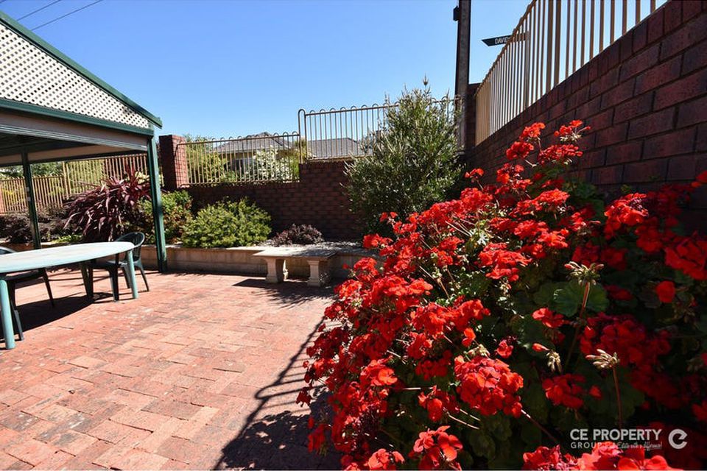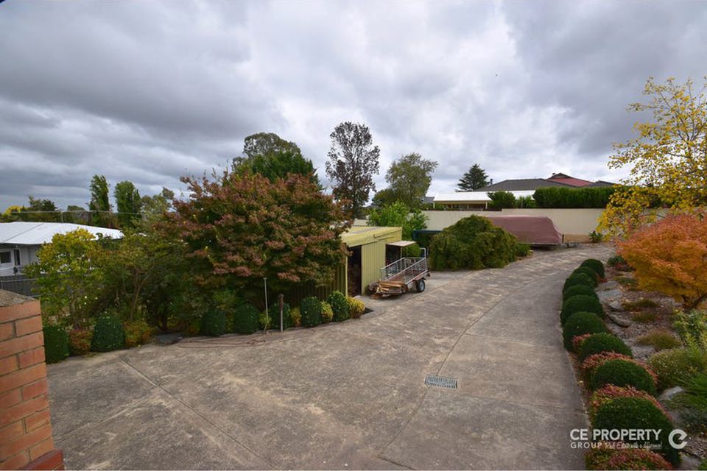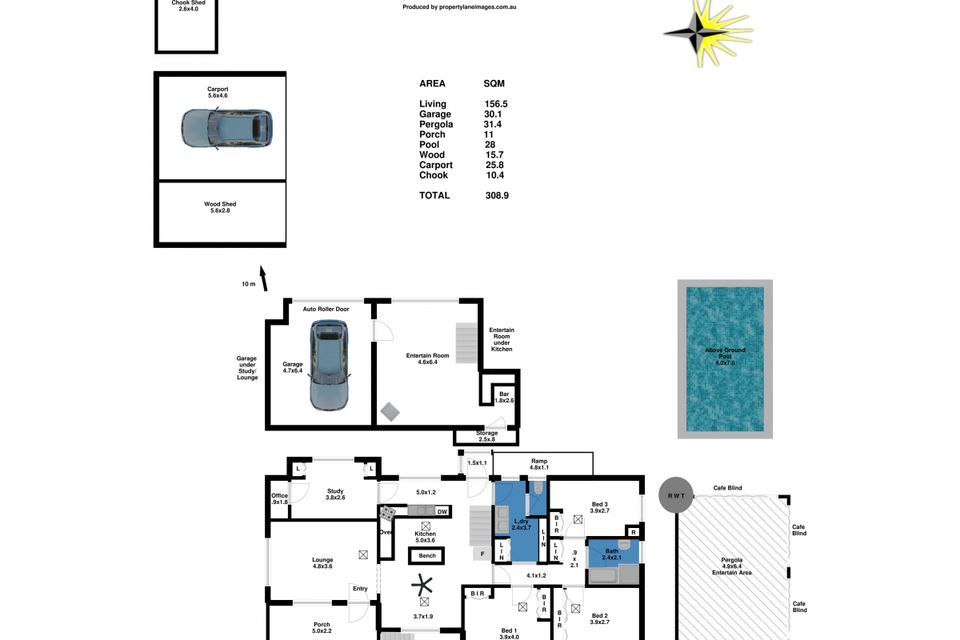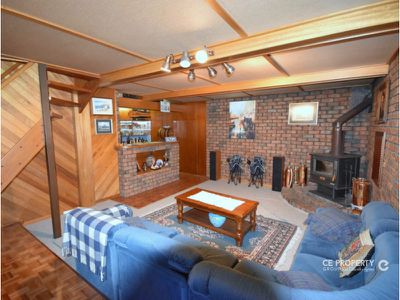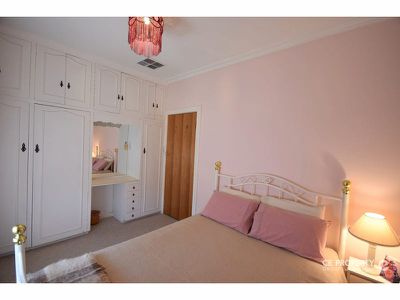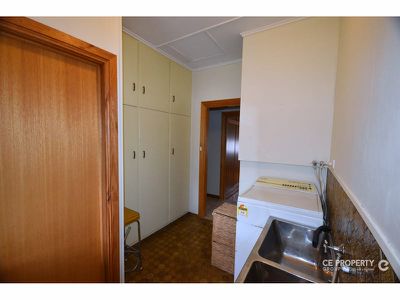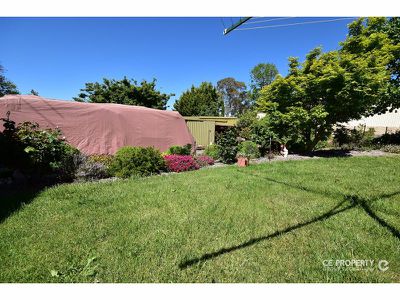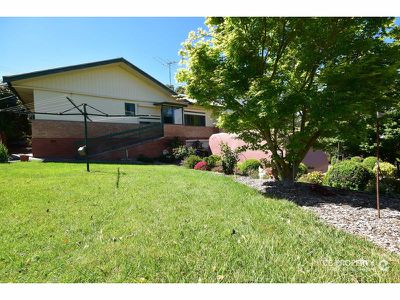Large 2 allotment property located atop Lobethal
Set at the top of Lobethal this home provides multiple entertaining areas and a separate building envelope (STCC).
PROPERTY HIGHLIGHTS INCLUDE:
• Great outlook
• Open planned dining and remodelled blackwood kitchen area
• 1st floor formal living area and lower level entertaining area complete with wet bar
• 9' ceilings
• Garage, wood shed
• Ducted reverse cycle air conditioning and slow combustion heater
• Perfect outdoor entertaining area
• Beautiful gardens and tiered lawn areas
• 3Kw solar array
• Above ground and inground rainwater tanks
• 2 allotments for additional building site (STCC)
• Solar heated above ground pool
• Room for caravan, trailer or boat
• Dual street access
• Concrete driveway
Viewing of this property is exclusively available through One-On-One Inspections. Please note, there will be no open homes held. Inspections are available anytime, to best suit you and your schedule. To arrange yours, please contact us.
From all of us at CE Property Group, we wish you every success in your search for your home. If you would like more detail on this home or to chat about one of the many other properties we have available please call 0488 972 888 or email us today.
Disclaimer:
Disclaimer: We the agent, make no guarantee the information is without mere errors and further that the purchaser ought to make their own enquiries and seek professional advice regarding the purchase. We the agent, are not the source of the information and we expressly disclaim any belief in the truth or falsity of the information. However, much care is taken by the vendor and our company to reflect the details of this property in a true and correct manner. Please note: neither the vendor nor our company accept any responsibility or liability for any omissions and/or errors. We advise that if you are intending to purchase this property, that you make every necessary independent enquiry, inspection and property searches. This brochure and floorplan, if supplied, are to be used as a guide only.

