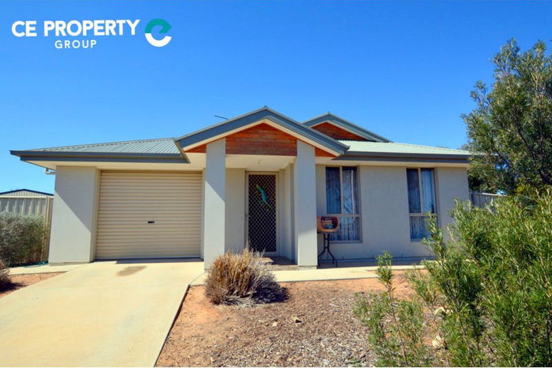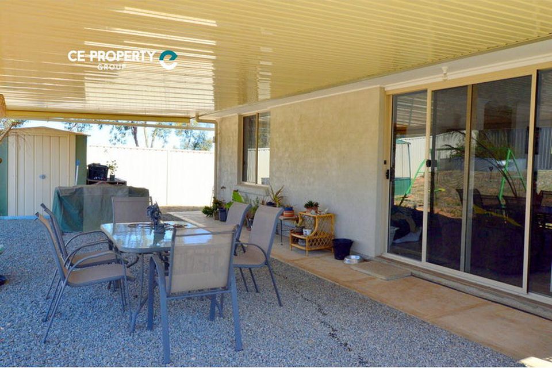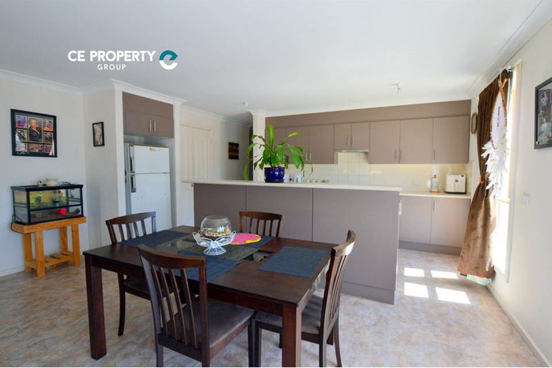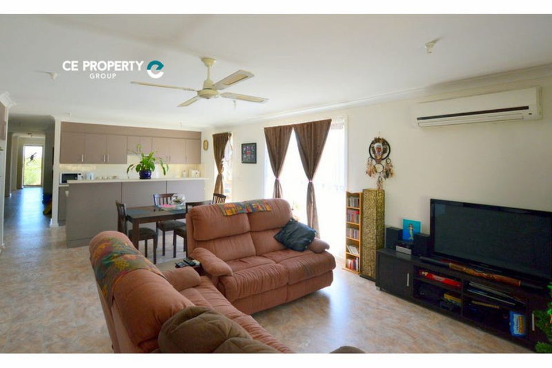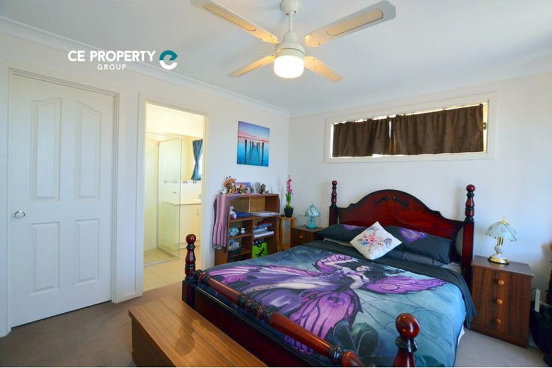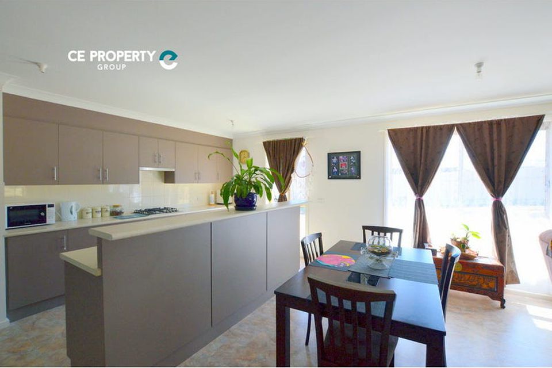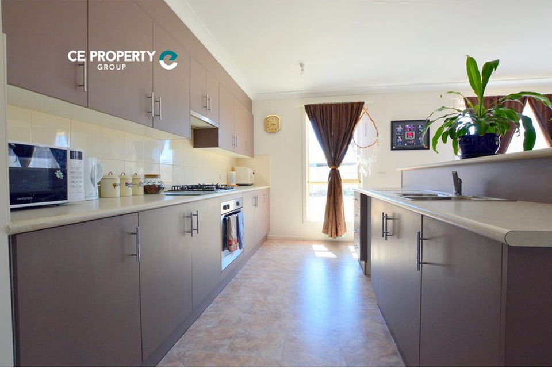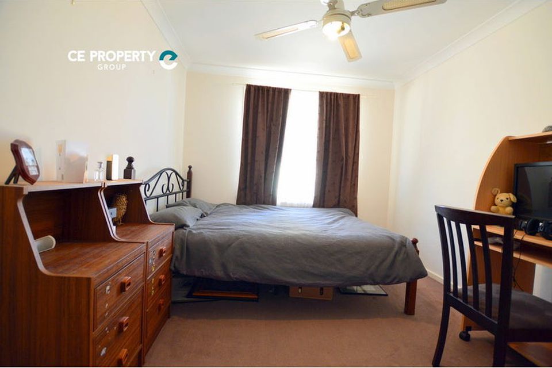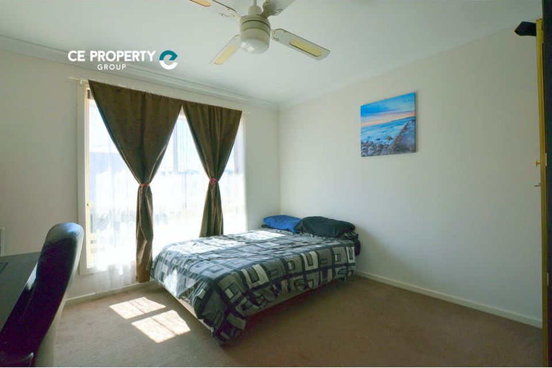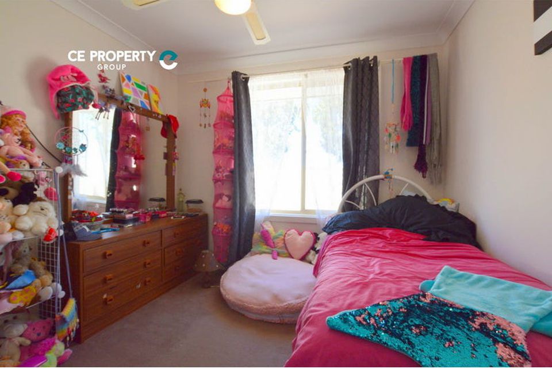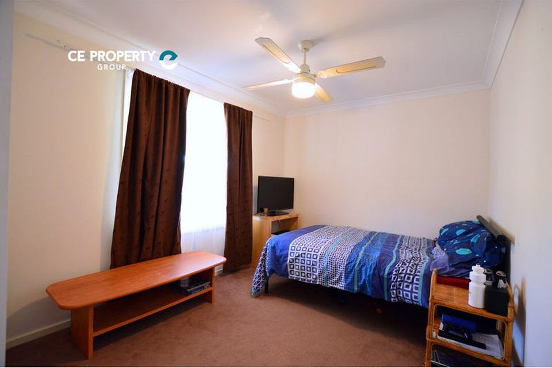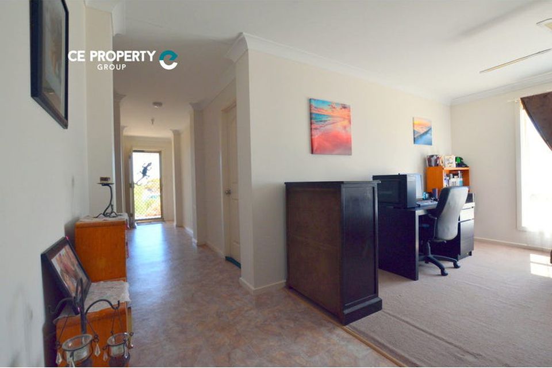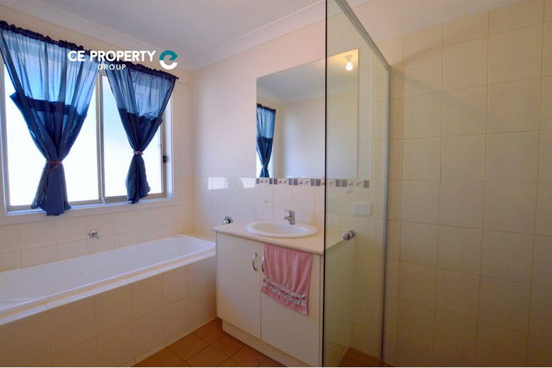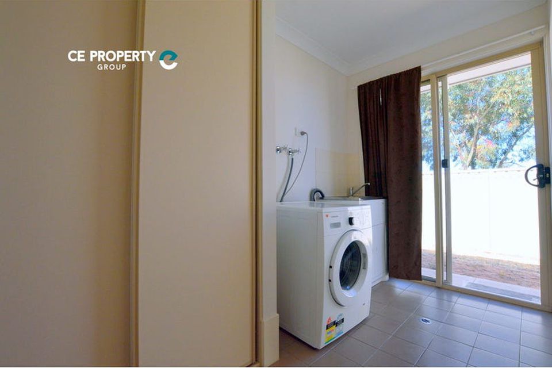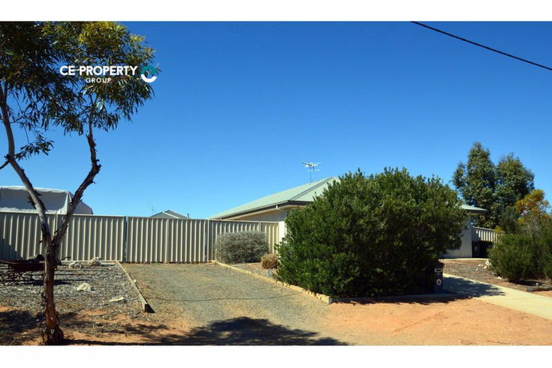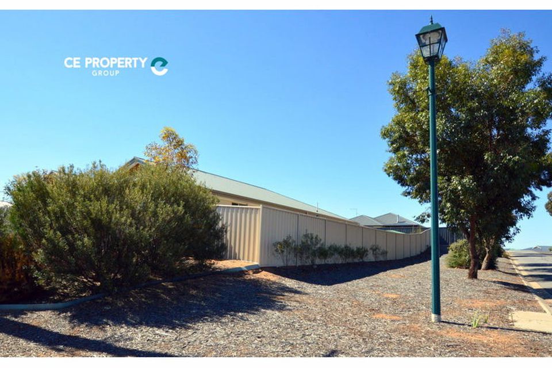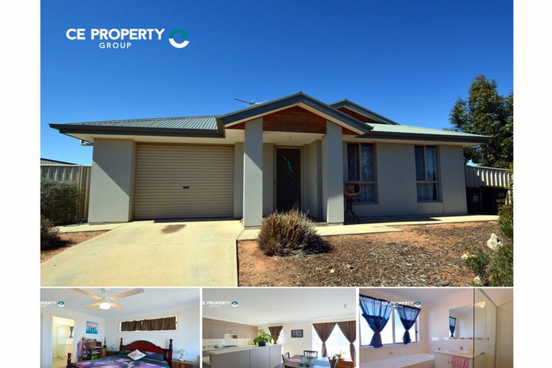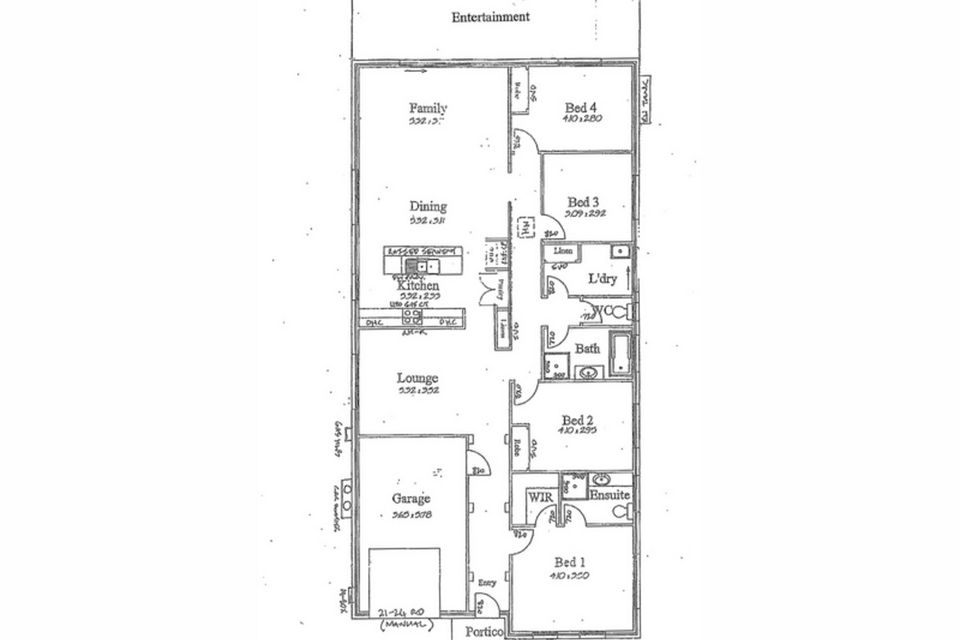Affordable Family Home in a Great Location
An ideal family home featuring 4 bedrooms, two living areas and a rear entertaining area. Ample off street parking and a large rear yard. Handy location to all facilities and an easy walking distance for children to walk to and from school or to the shops.
LOCATION:
Paddle Steamer Estate is a well sought after location within the Mannum area. The property is within easy walking distance of the local Community College, 24 hr Gymnasium, service station and the Mannum Green shopping centre. Other facilities includes medical, an array of sporting oval activities including tennis and netball courts, a golf course, a bowling green and of course the river and recreational areas.
LAND:
1004m2 A corner allotment with a small reserve on the eastern side of the allotment. The front garden has been landscaped with water wise shrubs and a row of trees have been planted on the reserve along the side road to provide a screen. The secure, rear yard is a blank canvas but could provide many options as there is ample room for secure off street parking for large vehicle and plenty of space to erect a large shed.
RESIDENCE:
Built in 2011. Rendered, brick veneer home with a Colorbond roof. An ideal family home comprising 4 bedrooms and two living areas. The master bedroom is at the front of the home and features a walk-in robe and ensuite. A central passage leads from the front door past the access door to the garage, the lounge room and then open it into the main living area of the home. The galley style kitchen features ample cupboards and wide benches with the added bonus of a high breakfast bar. Gas hot plates and range hood with an under bench electric oven are on the wall side whilst the wet area is within the breakfast bar allowing one to overlook the family area. The remaining three bedrooms are located off the main living area and are accessed via a dual access walk way. The wet areas include a large laundry with ample cupboards and a sliding door that leads out to the side of the home, a separate toilet and the bathroom which features a nice deep bath, shower with glass surrounds and a vanity.
IMPROVEMENTS:
A concrete drive way leads up to the single car garage which is under the main roof of the home. On the western side of the home double gates lead into the side garden which is perfect for the storage or larger vehicles such as boats or caravans etc. The verandah on the rear of the home provides the perfect area in which to entertain your family and friends.
SUMMARY:
An ideal first home for a growing family. Close to all facilities and within an easy commute to larger towns or Adelaide.
Call us today to book an inspection at a time that suits you.
Disclaimer:
Disclaimer: We the agent, make no guarantee the information is without mere errors and further that the purchaser ought to make their own enquiries and seek professional advice regarding the purchase. We the agent, are not the source of the information and we expressly disclaim any belief in the truth or falsity of the information. However, much care is taken by the vendor and our company to reflect the details of this property in a true and correct manner. Please note: neither the vendor nor our company accept any responsibility or liability for any omissions and/or errors. We advise that if you are intending to purchase this property, that you make every necessary independent enquiry, inspection and property searches. This brochure and floorplan, if supplied, are to be used as a guide only.

