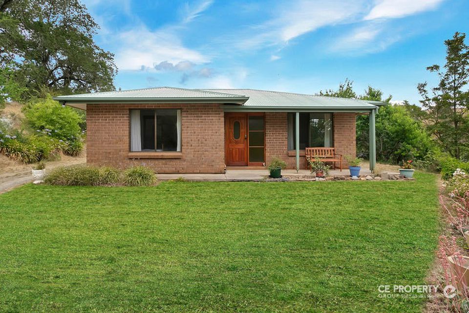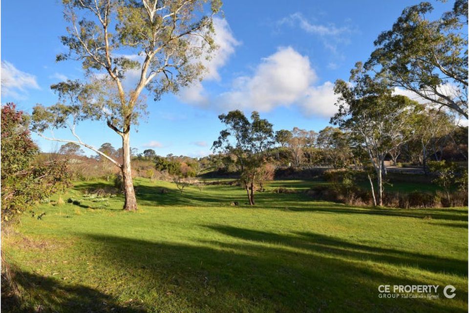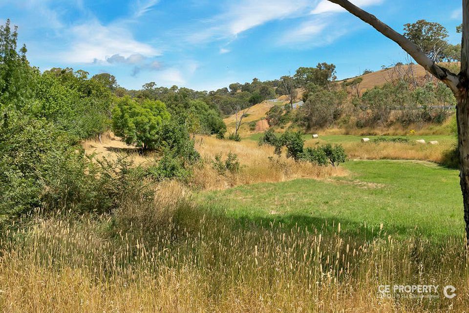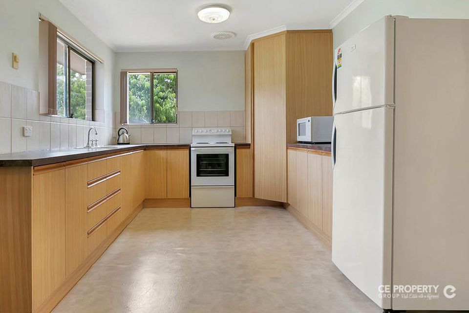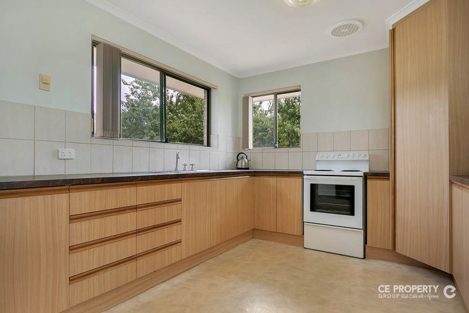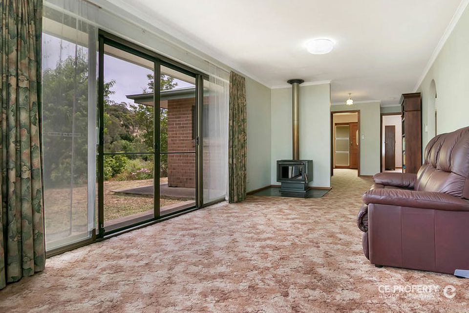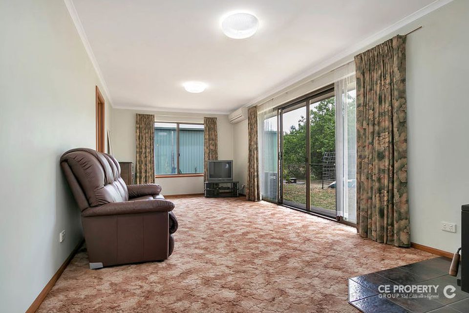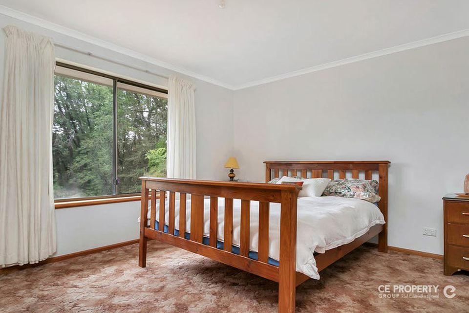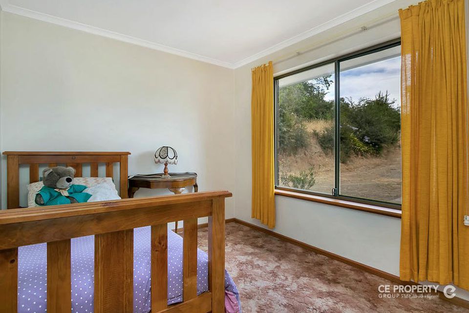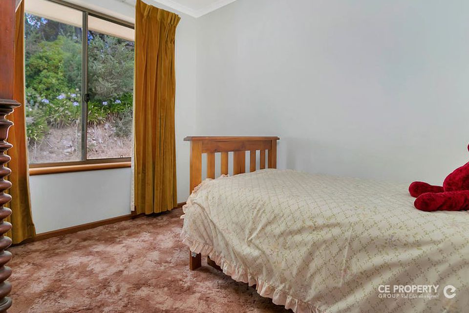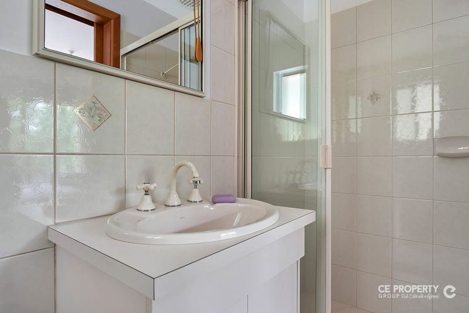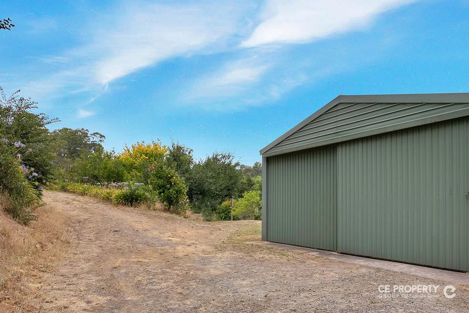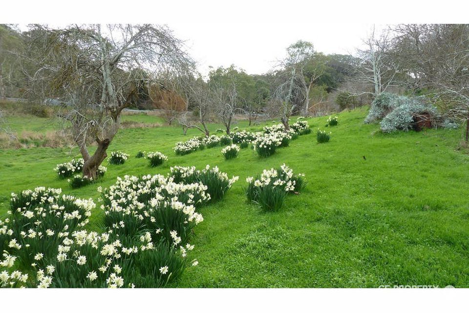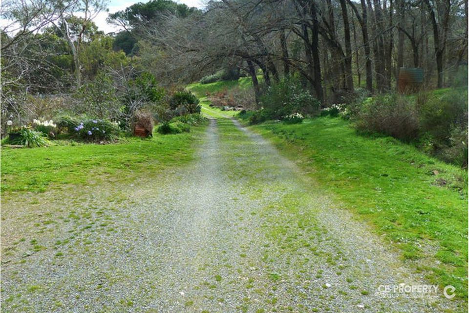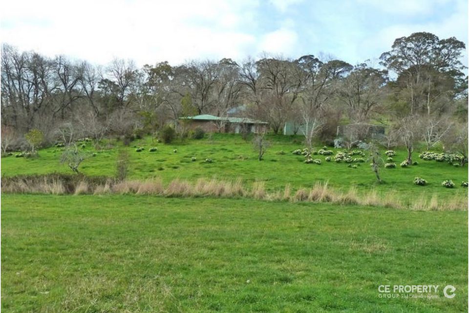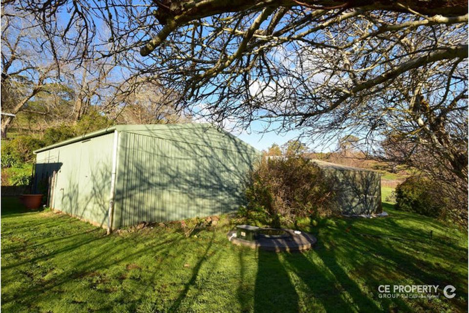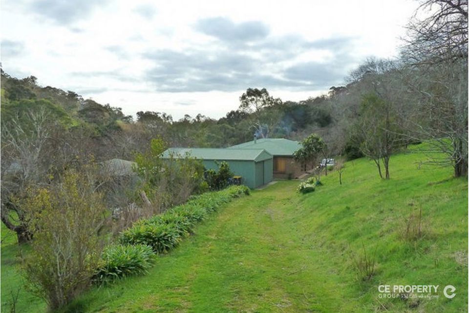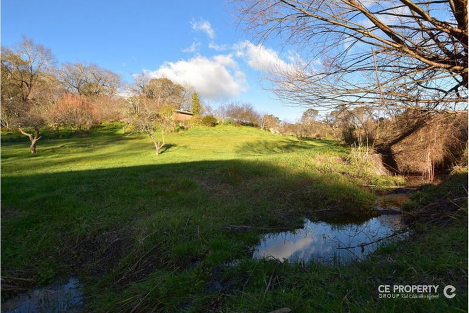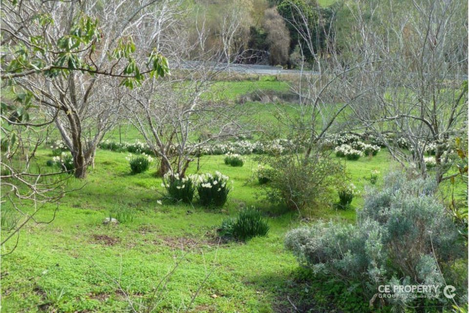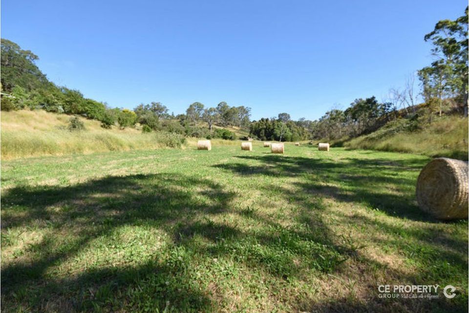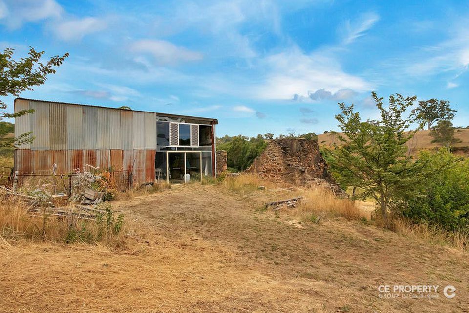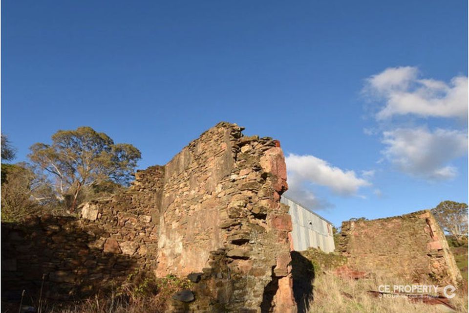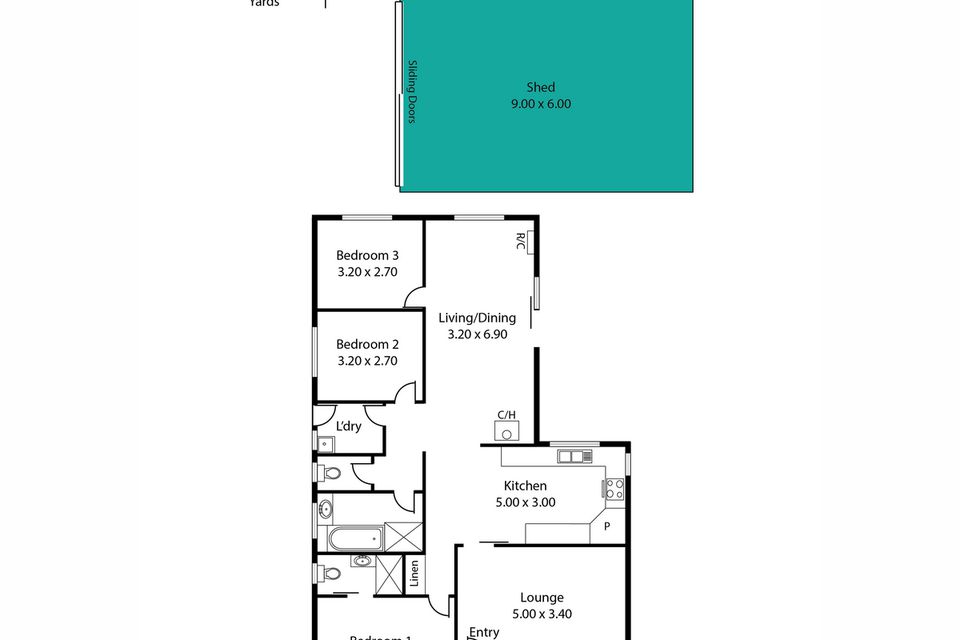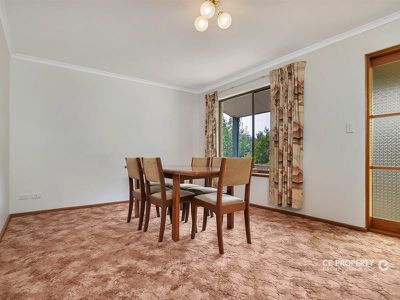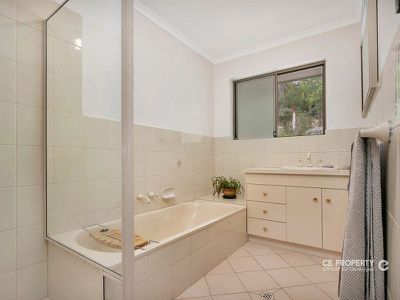Beauty & Character
2.92ha (7.2 acres) approx. Beautiful and diverse lifestyle property with twin creeks, lush pastures, fruit trees, pretty gardens and more. Very neat 3 bedroom brick veneer home with ensuite plus good shedding.
LAND: 2.92ha (7.2 acres). A great small acreage suitable for just about any recreational lifestyle option. The property sits within its own pretty valley where two natural water courses add beauty and character to the land and ensure the quality of the land is high, as evidenced by the sections of flat and fertile grounds alongside the water course that is consistently cut for hay. On entering the property, the driveway gently rises on its approach to the home, passing some beautiful big old shade trees to the left with camellias and hydrangeas amongst other plants to the right, along with many varieties of fruit trees.
The home surrounds are a colourful collection of mature plants and shrubs, however, from the home, they scarcely interrupt the view over the property and countryside in the distance. Access around the property is very simple with well-formed, wide tracks leading the way to the shedding facilities, more fruit trees and productive grazing lands. This is ideal for those who have horses, stock or would like to benefit from all this property has to offer including its own unequipped well. Part of the property’s history is on show with the old stone buildings and plaque of where William Kelly who settled Cudlee Creek in 1840 built his first home all gives a glimpse into a bygone era. Being only 5 minutes to Lobethal and a very scenic commute to the suburbs and city, it is an ideal destination and offering to suit your chosen lifestyle.
RESIDENCE: Completed in 1992, this brick veneer constructed home is in very good condition. Entrance is from under the lined front porch and, once inside the first of the living areas is the lounge room. Informal living comes by way of the open plan area, this being the combination of the kitchen, meals and family section. The slow combustion heater is connected to a new hot water service and, with the split system air conditioning unit, the home is kept efficiently and effectively comfortable all year round. The main bedroom features an ensuite bathroom with a larger than standard shower recess. The main bathroom, laundry and separate toilet are nearer the second and third bedrooms. The home represents very comfortable and ready to occupy living standards.
IMPROVEMENTS: Located just behind the home and in matching tones, is a large, approximately 30,000 gallon (120,000 litre) concrete rainwater tank, plus a 6m x 9m shed that has a concrete floor, power, fluorescent lighting and twin sliding access doors. Even larger in size, however, is the shearing shed/ workshop which would have been utilised for many purposes over its time. Shearing, artist studio, possible fruit packing and others, would have been activities conducted here but now exemplifies a high roof structure across two levels with combination compacted, grated and timber floor and with 3 phase power.
Viewing of this property is exclusively available through One-On-One Inspections. Please note, there will be no open homes held. Inspections are available anytime, to best suit you and your schedule. To arrange yours, please contact us.
From all of us at CE Property Group, we wish you every success in your search for your home. If you would like more detail on this home or to chat about one of the many other properties we have available please call 0488 972 888 or email us today.
Disclaimer:
Disclaimer: We the agent, make no guarantee the information is without mere errors and further that the purchaser ought to make their own enquiries and seek professional advice regarding the purchase. We the agent, are not the source of the information and we expressly disclaim any belief in the truth or falsity of the information. However, much care is taken by the vendor and our company to reflect the details of this property in a true and correct manner. Please note: neither the vendor nor our company accept any responsibility or liability for any omissions and/or errors. We advise that if you are intending to purchase this property, that you make every necessary independent enquiry, inspection and property searches. This brochure and floorplan, if supplied, are to be used as a guide only.

