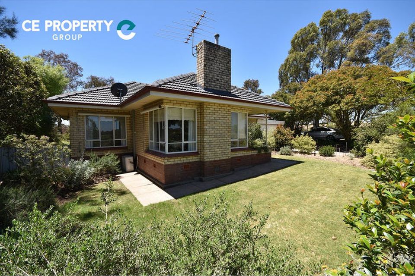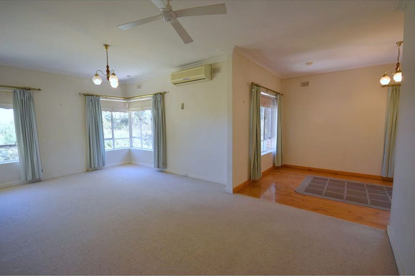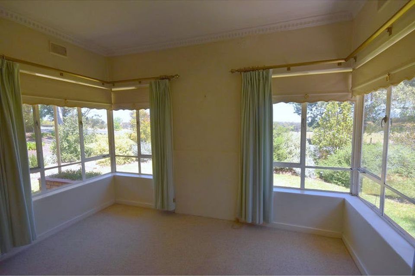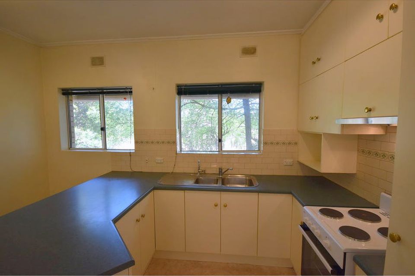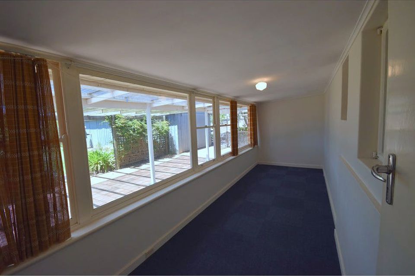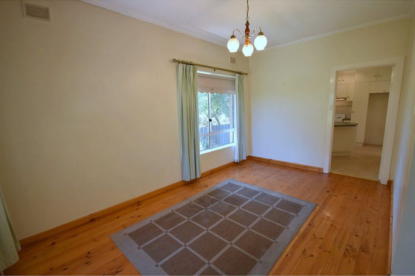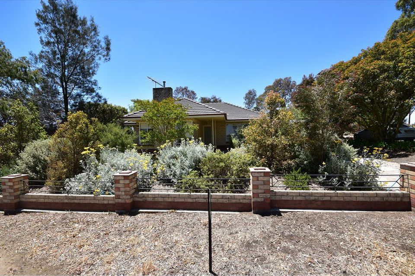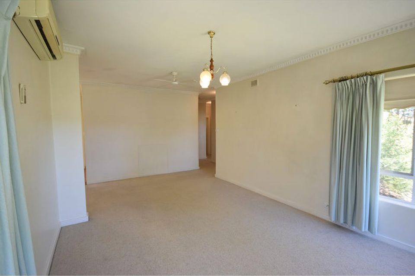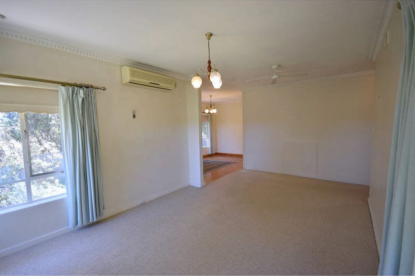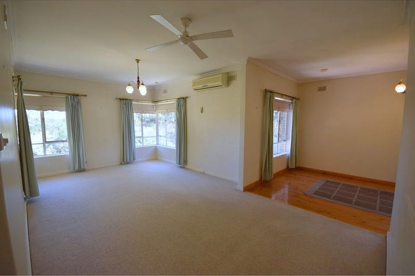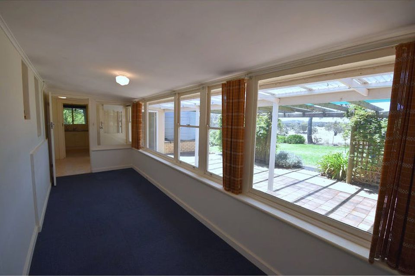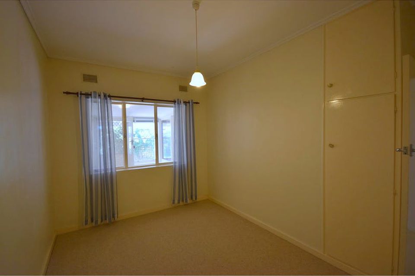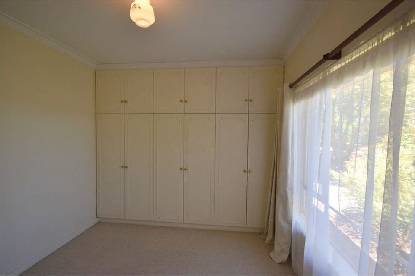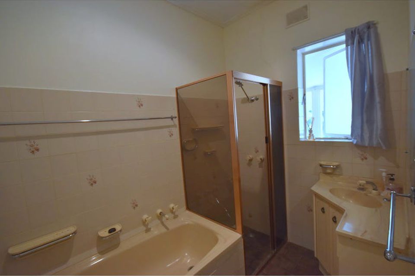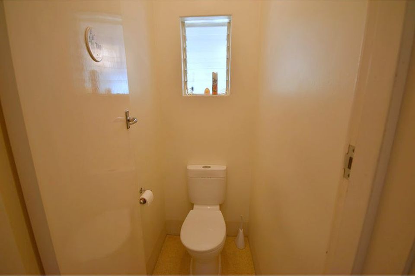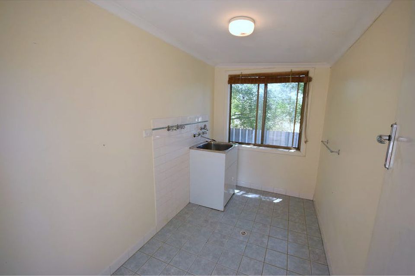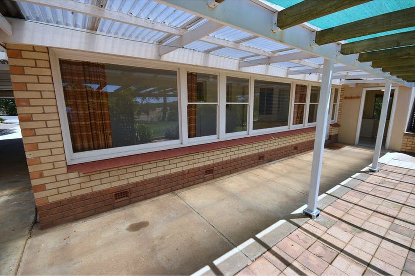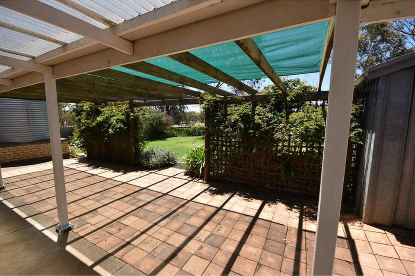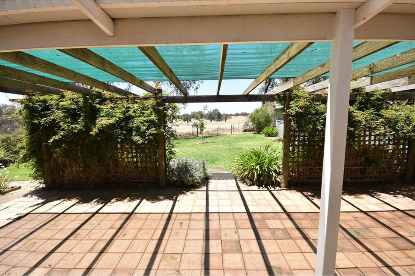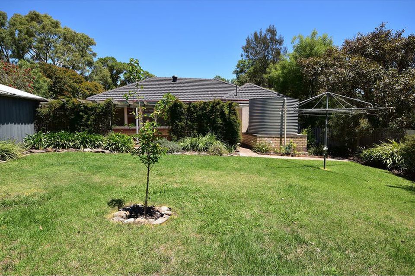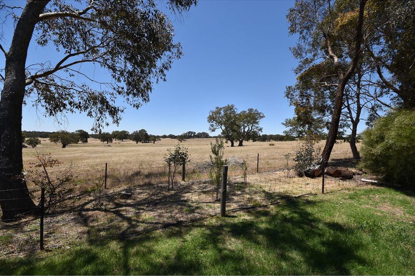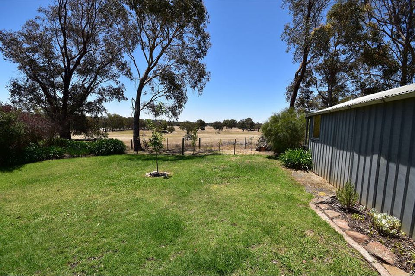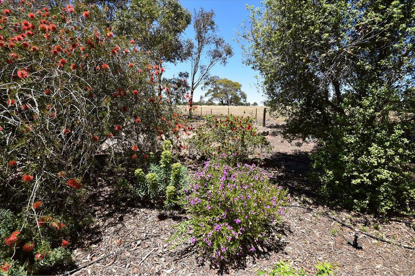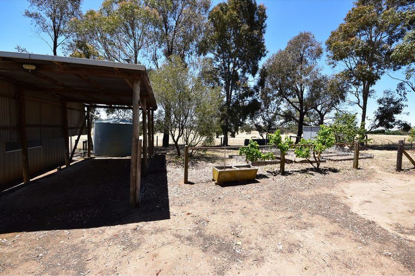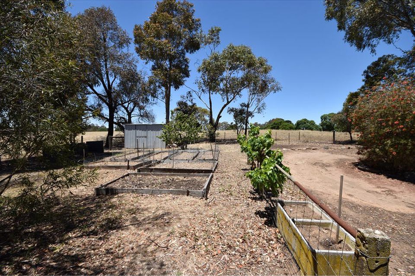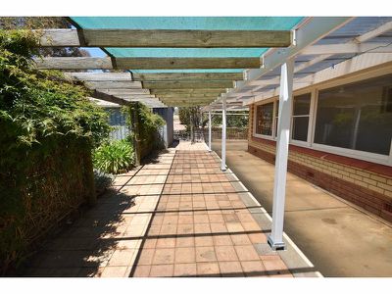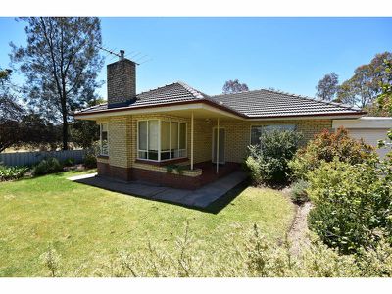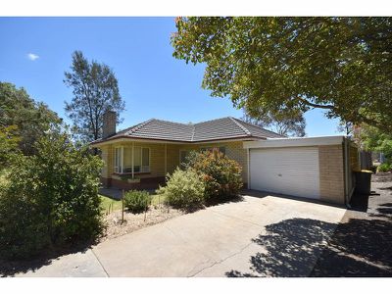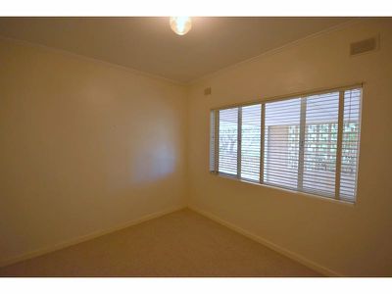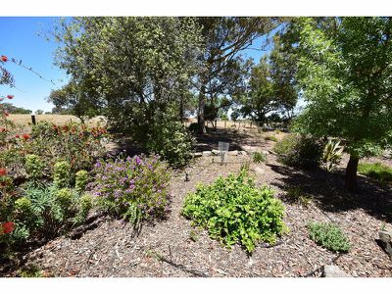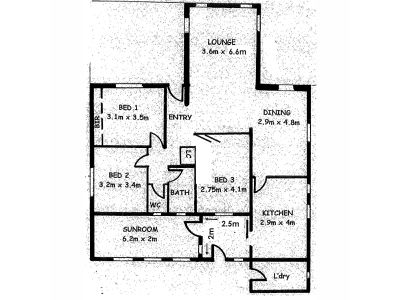Rural Outlook With No Close Neighbours
3 Bedroom, 1 Bathroom, Brick home on a half an acre allotment with room for your trailer and extra shedding (STCC).
Land:
Approx. 2104m2. This half acre allotment has the room for your boat, caravan, trailer and more. Inside Mount Pleasant township boundaries but with no close neighbours. Mature landscaping, automatic watering system, an allocated veggie garden area and a circular driveway are just a few of the key aspects of this wonderful allotment. Close to local facilities which include, Bakeries, Pubs, Pharmacy and General Store. Other facilities include the Medical Centre, Hospital, Kindergarten, Primary School, Farm Supply, Post Office, CWA, Men’s Shed and Butcher. The nearby Showgrounds host a multitude of events including the weekly Saturday Farmer’s Market. A quick drive to the Mt Pleasant Golf Club and Local Wineries. A 35 minute drive to the Barossa Valley, 40 minute drive to Tea Tree Gully, 35 minutes to Gawler and 30 minutes to the Murray River.
Residence:
3 Bedroom, 1 Bathroom, Brick home with high ceilings, a welcoming front verandah and a sense of solid construction. Bedroom 1 has a built-in wardrobe, Bedrooms 2 and 3 are of a good size. A separate dining and living area give this cosy home a great open feel. The kitchen has a new freestanding oven and convenient breakfast bar area. Spend your free time relaxing in the north facing sunroom which can also be used for an additional living area. A split A/C system to keep temperatures under control and a separate laundry area.
Improvements: A 10’ x 30’ shed with power and a concrete floor is ideal for storage and hobbies, an extra length carport with roll up door, a garden shed and a second high clearance carport to store your caravan, 2 large rainwater tanks (1 plumbed to the laundry) and a wonderful rear verandah for your outdoor entertaining area complete the package. SA Water is connected.
Contact us for more information and to set a time to inspect.

