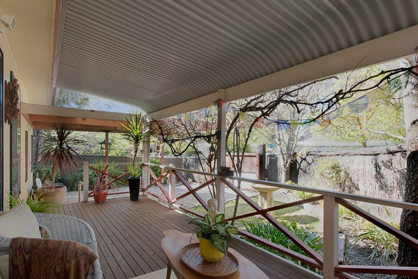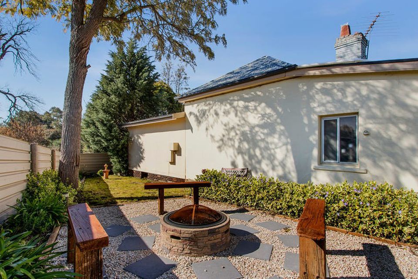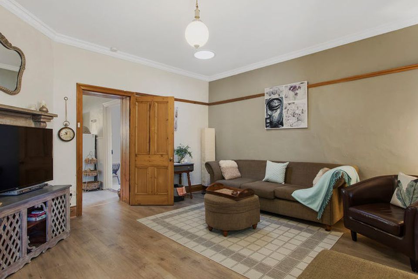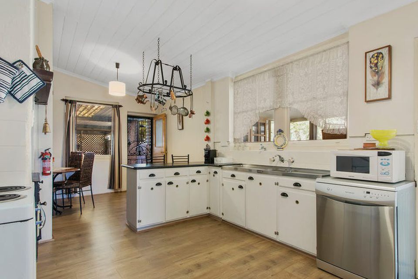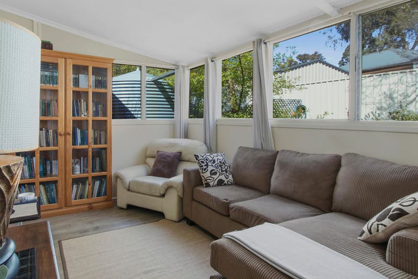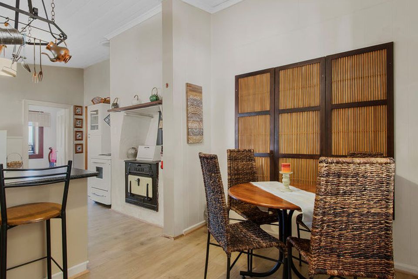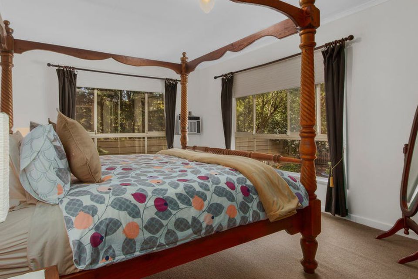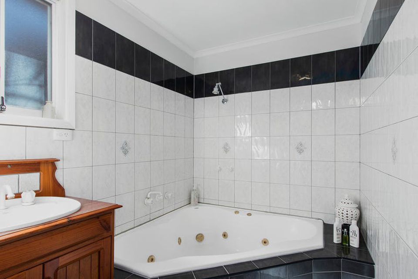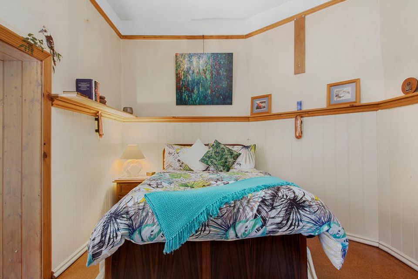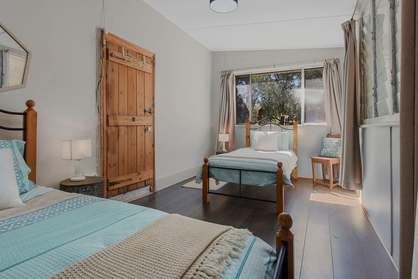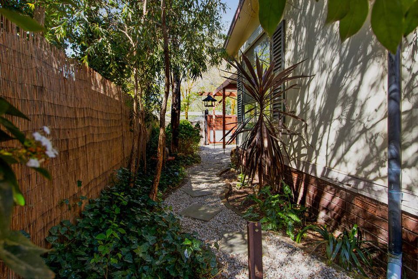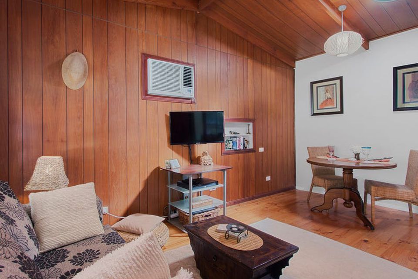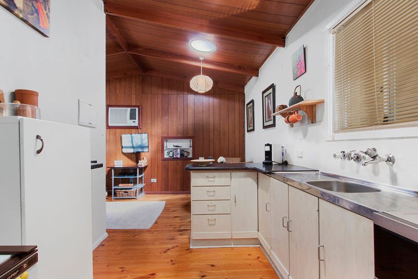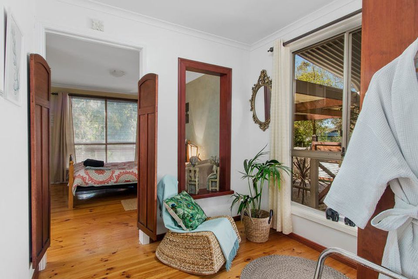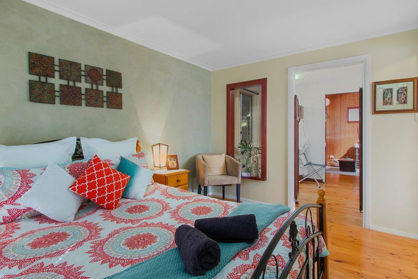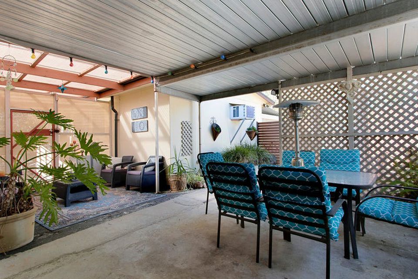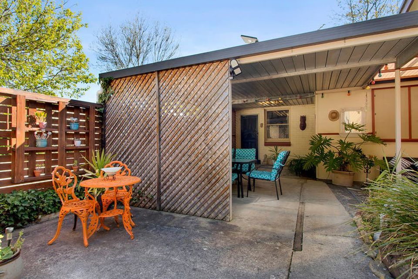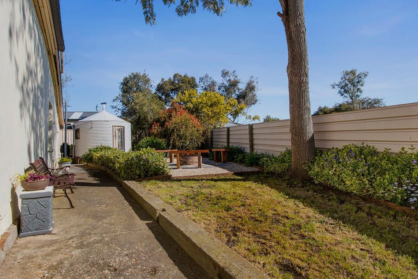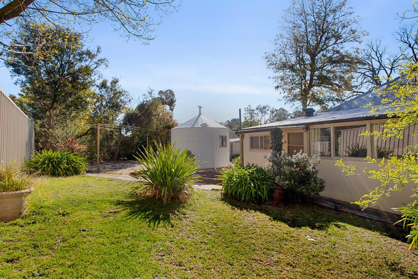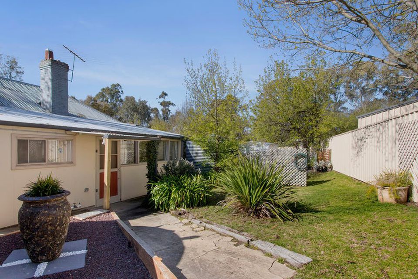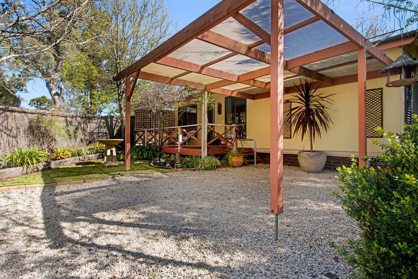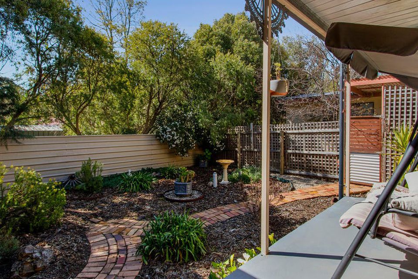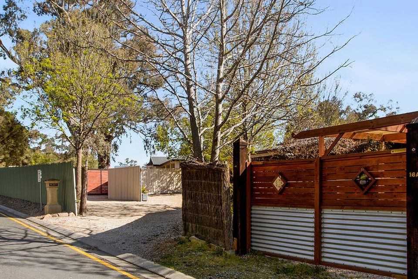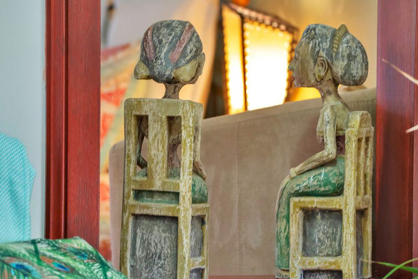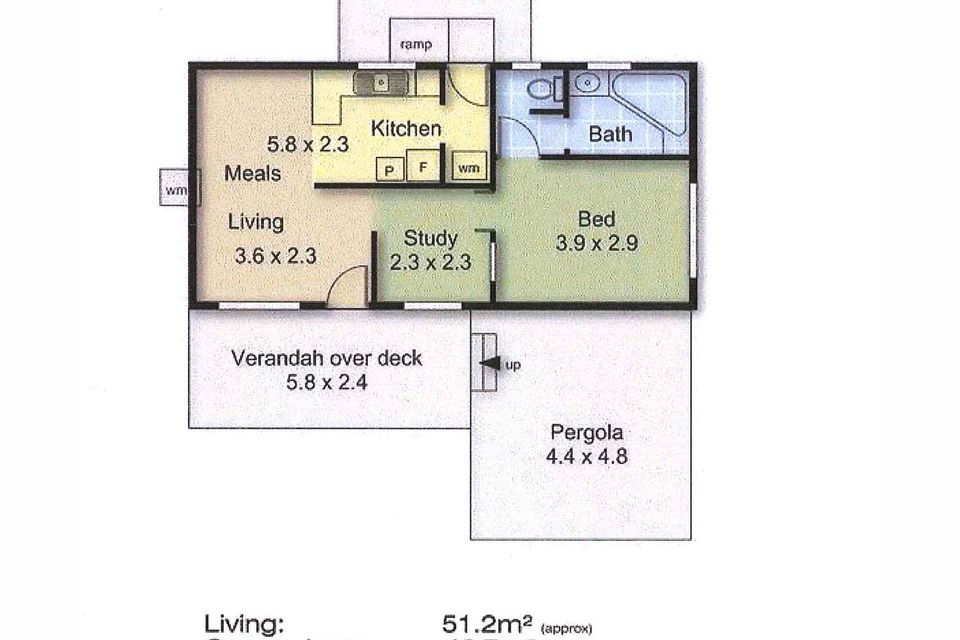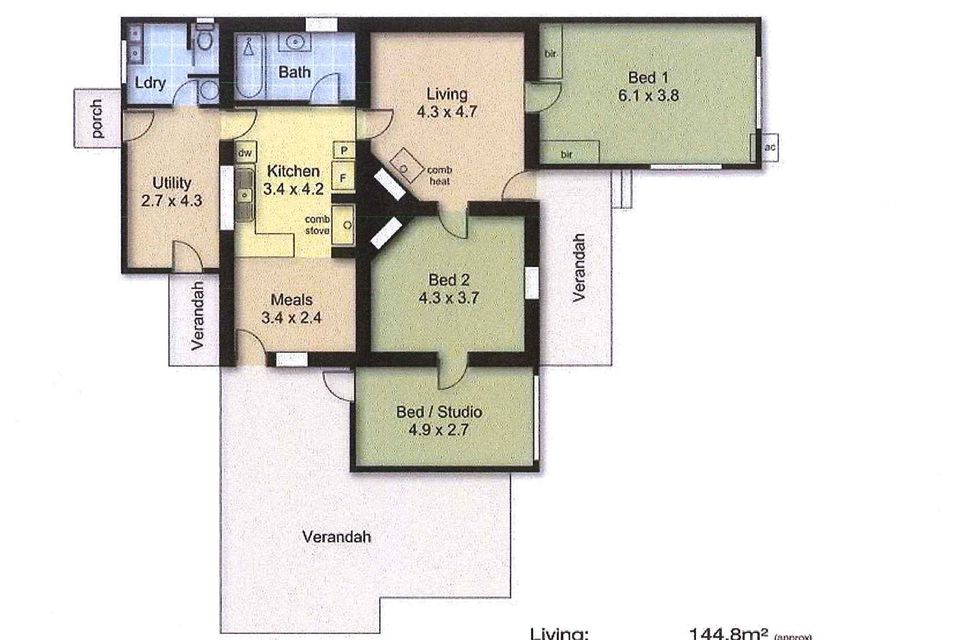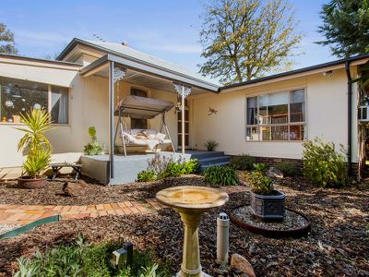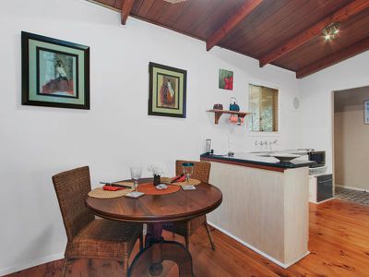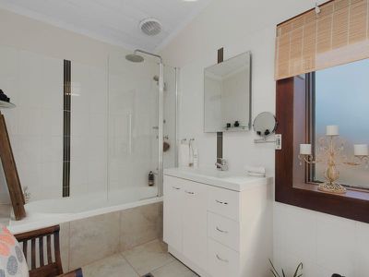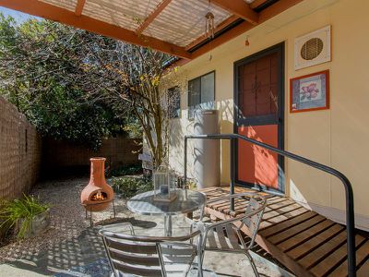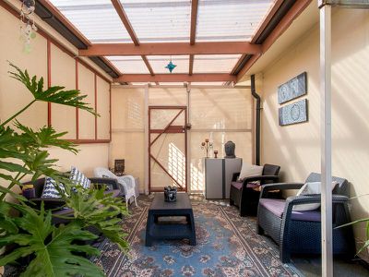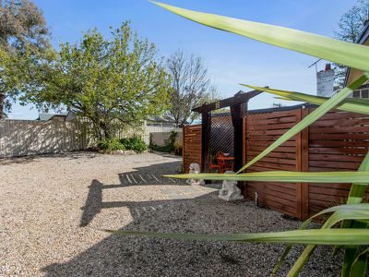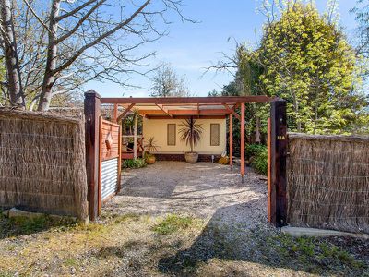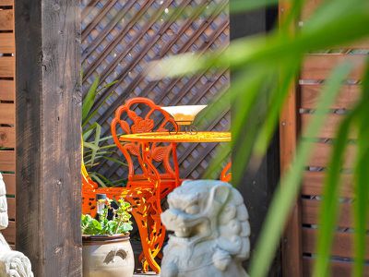Live, Love, Rent, B&B
905m2. Delightful and rare property comprises updated main home with fully self contained separate cottage. Income beneficial if desired and or live and enjoy.
LAND
905m2. The picturesque township of Birdwood is an ideal Adelaide Hills’ location for this extremely delightful and equally rare opportunity.
The main home and the additional self contained Bed and Breakfast approved accommodation make it truly unique and versatile for permanent living with extended family; or to create a supporting income; or a separate Studio retreat; or a home business with separate entrance and parking.
The allotment is positioned in a quiet no through court and has a very inviting feel, with surprising elements created for under cover courtyard entertaining, gardening and, for the cooler months, a fire pit also invites you to enjoy the outdoors.
RESIDENCE
Tastefully upgraded, the main home has retained many of the period features including 9’ ceilings in the spacious lounge that displays picture rails and ornate cornices. Also, the extremely thick walls of the late 1860’s construction are highlighted in the deep doorways.
The kitchen is something special with its country charm and modern appointments. An original woodstove is still a feature and blends with the new updated flooring and bench tops along with a dishwasher and water filter and electric stove. The main bedroom is impressive in size and, in keeping with the sense of space, also has two large picture windows that overlook the garden. Two built in wardrobes do not intrude on the space and complement the room beautifully with the new carpet. The second of the 3 bedrooms has 10’ ceilings and also overlooks the garden. Continuing the new flooring through to the sunlit second living area, the room could also be used as an additional family room or optional additional bedroom. The bathroom has been beautifully appointed with tasteful amenities and a large rain shower head. A recently updated laundry has a deep double trough and separate toilet.
THE COTTAGE
This versatile separate, self contained guest house is privately gated with its own parking space and entrance. A front decked verandah and rear undercover courtyard are complemented by peaceful gardens. There is a functional kitchen, the meals and lounge area are open plan with a raked ceiling, a study connects the lounge and main bedroom that boasts an ensuite spa bathroom with a separate toilet. The cottage has reverse cycle air conditioning and timber floors throughout. There is also a small laundry adjacent to the kitchen and a rear access ramp.
IMPROVEMENTS
Several undercover areas embrace the homes and are ideal for all weather entertaining. There are large front verandahs on both homes overlooking the low maintenance gardens. Both homes are fenced and gated making them suitable for family pets. There is an approx. 2000 gallon water tank that is utilised for the gardens and a novel “yurt” tank conversion that is being used for storage and an additional garden shed.
Disclaimer:
Disclaimer: We the agent, make no guarantee the information is without mere errors and further that the purchaser ought to make their own enquiries and seek professional advice regarding the purchase. We the agent, are not the source of the information and we expressly disclaim any belief in the truth or falsity of the information. However, much care is taken by the vendor and our company to reflect the details of this property in a true and correct manner. Please note: neither the vendor nor our company accept any responsibility or liability for any omissions and/or errors. We advise that if you are intending to purchase this property, that you make every necessary independent enquiry, inspection and property searches. This brochure and floorplan, if supplied, are to be used as a guide only.

