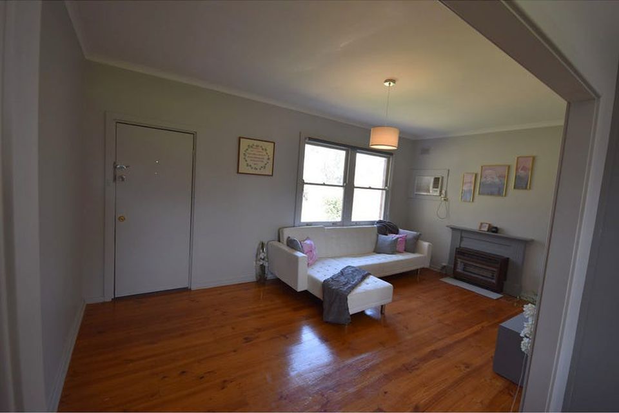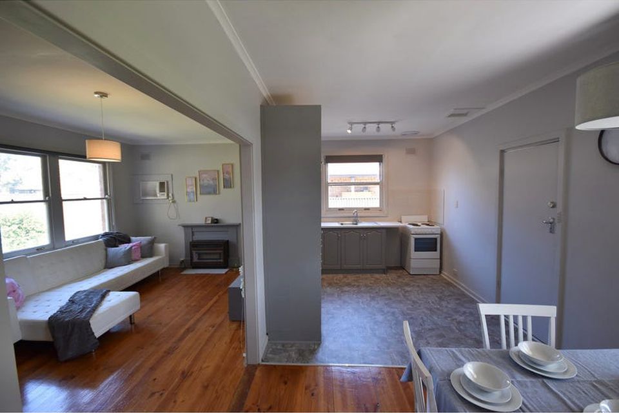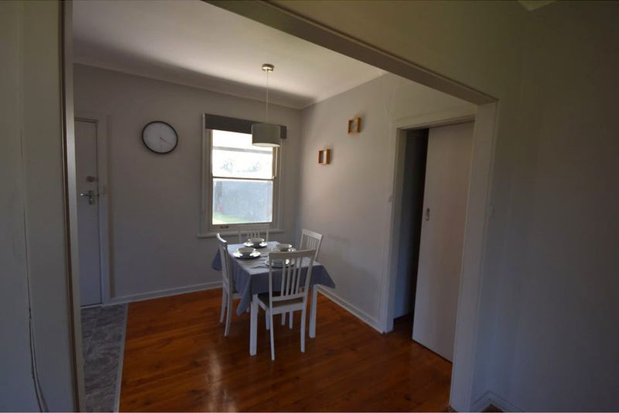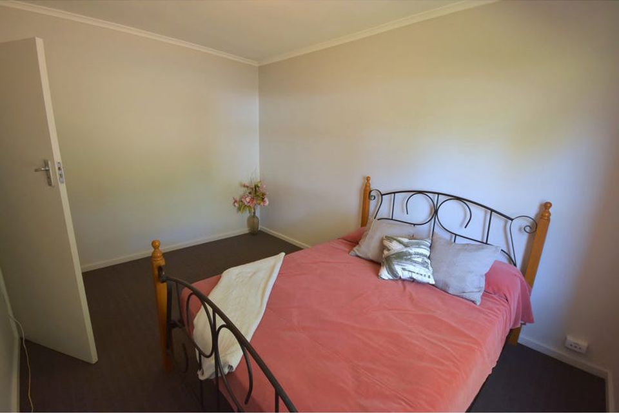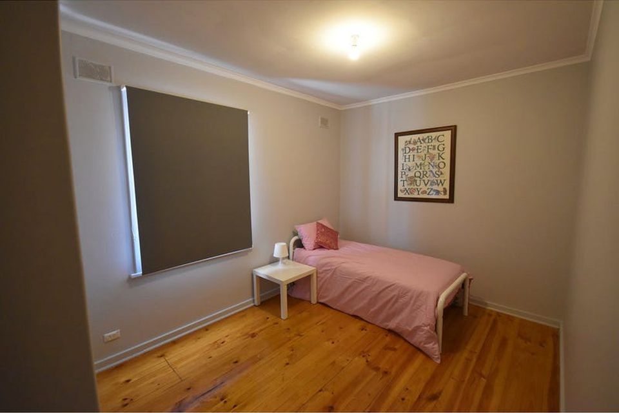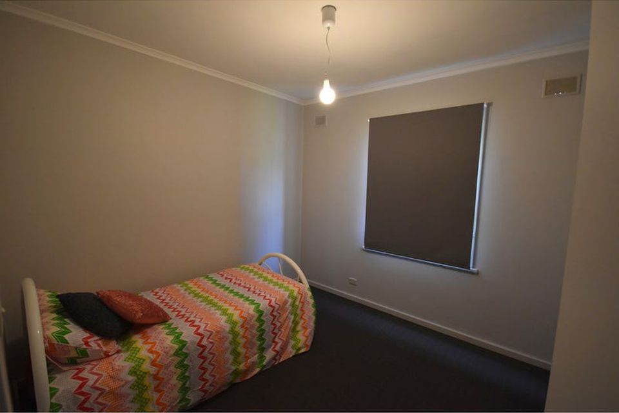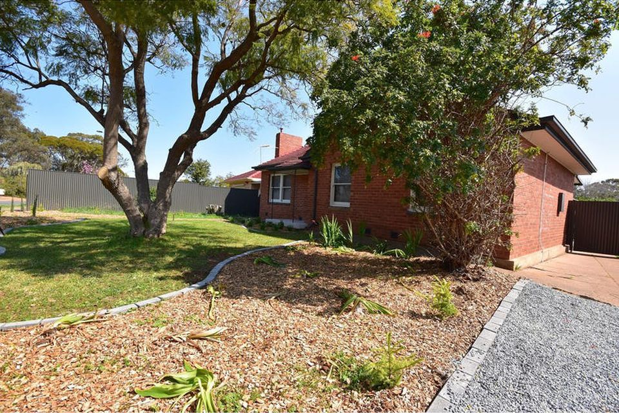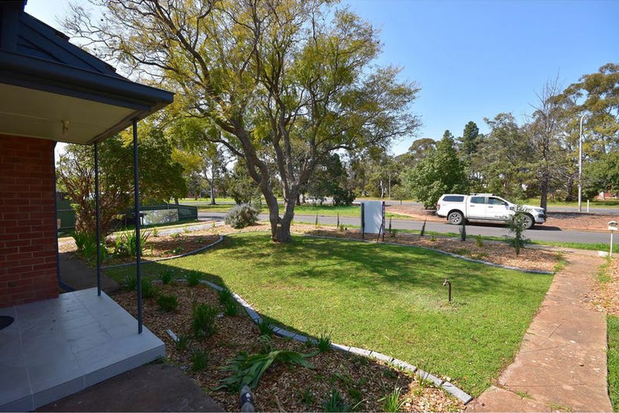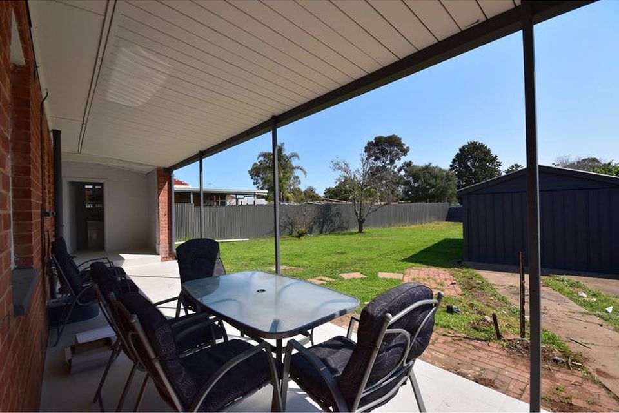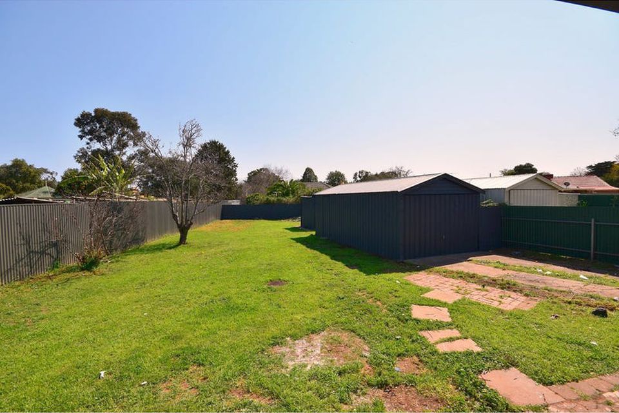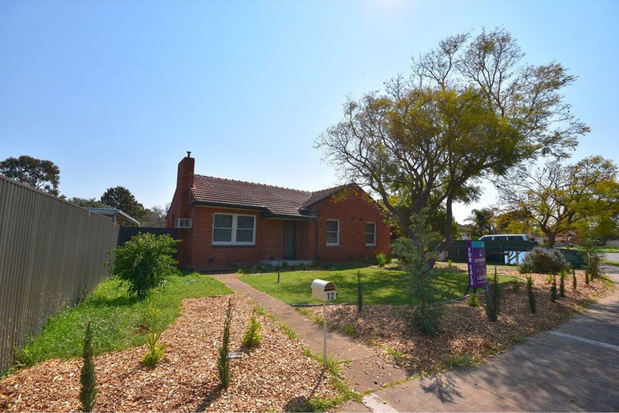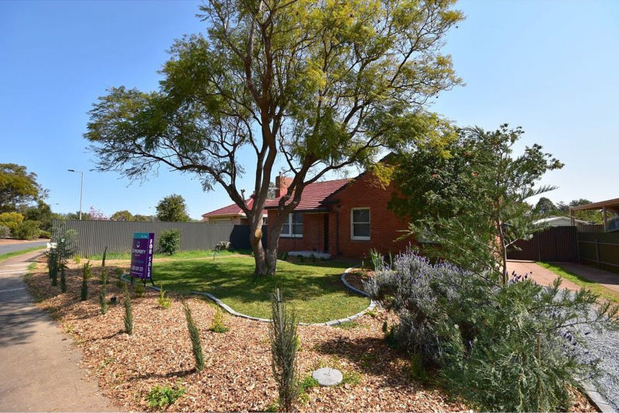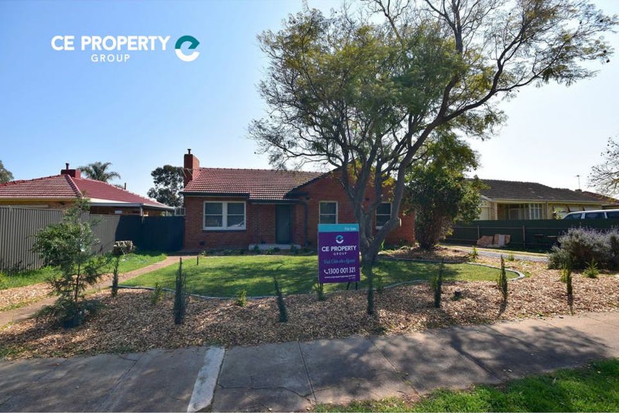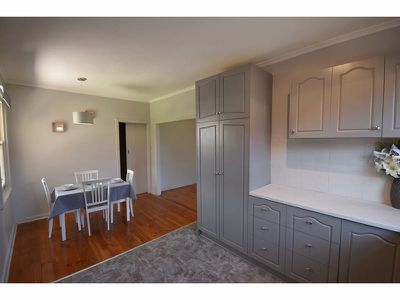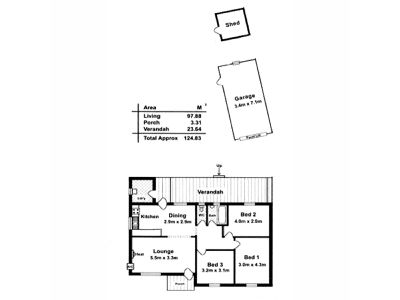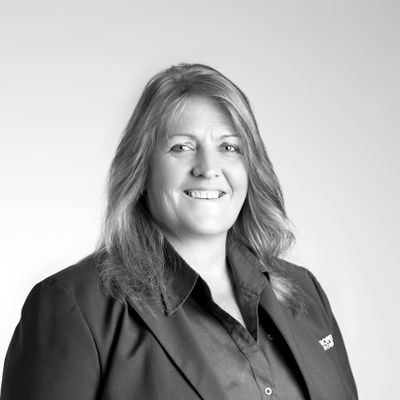Neatly Presented Upgraded Solid Home
743m2. Classic red brick home with many recent upgrades provides an ideal opportunity to buy an affordable solid home in a location close to hospital, transport and more.
LAND: 743m2. Perfectly located for access to transport facilities and the Lyell McEwin hospital, the allotment is neatly established with new plantings of conifers along its front boundary that form a very attractive screen and contrast against the red brick home. The centrepiece of the front yard is the Jacaranda tree that stands within brick edged lawn area. A concrete driveway leads to a panel lift door single shed that has a concrete floor. Out the back there is ample room to play and scope to develop further if desired. The slate grey tones of the perimeter fencing and shed reflect the trimmings of the home.
RESIDENCE: Classic double red brick and tiled home freshly painted using heritage tones that give the home its attractive look. Internally polished pine floors rest below 9’ ceilings. The lounge is fitted with a reverse cycle wall unit and a gas heater. A wide entrance leads to the meals area which is adjacent to the brand new kitchen. There are 3 good sized bedrooms serviced by the just completed bathroom and separate toilet. Also just completed is the new laundry. With fresh paintwork, new carpet and other appealing features it is a “ready to be loved and lived in” home. Attached to the rear of the home is a high pitched verandah with tiled floor and it is a pleasant spot from which to oversee the backyard activities from. Similarly a tiled porch is a neat and attractive feature to the front of the home.
IMPROVEMENTS: The freestanding shed has dimensions of 3m x 7m and has a concrete floor; as does the adjacent garden shed.


