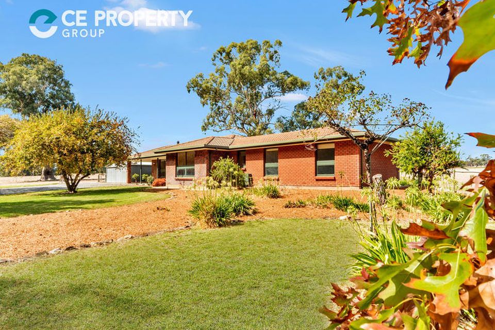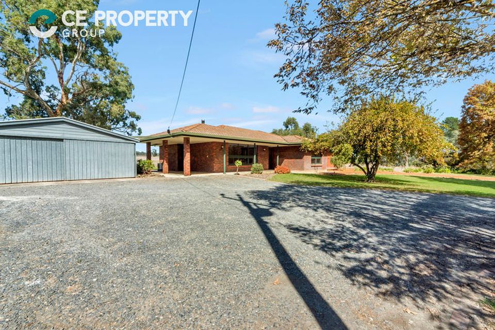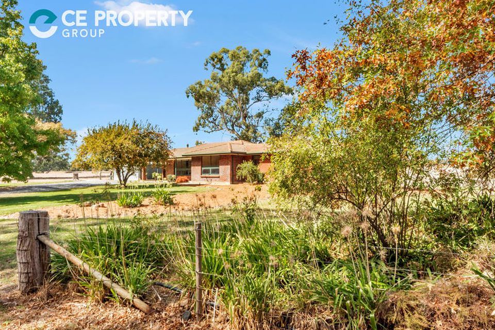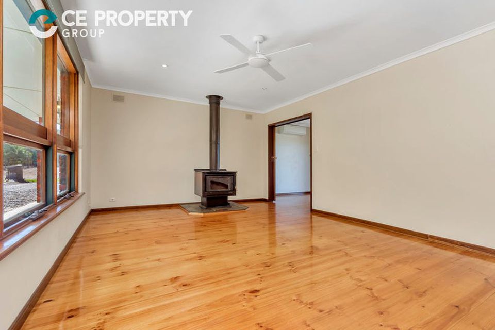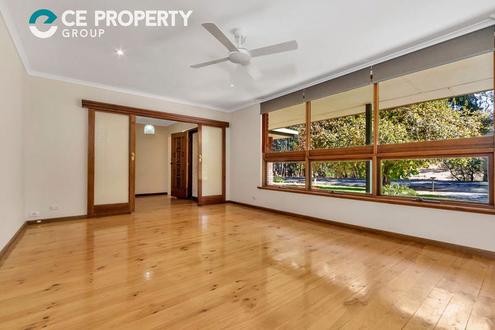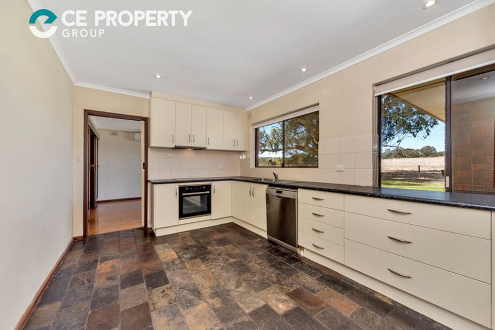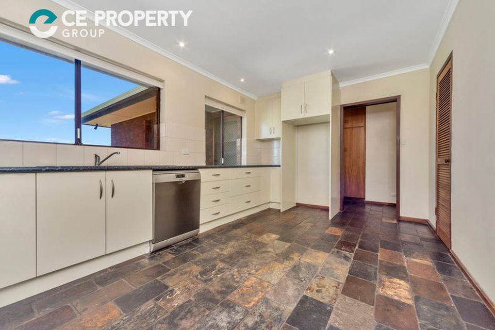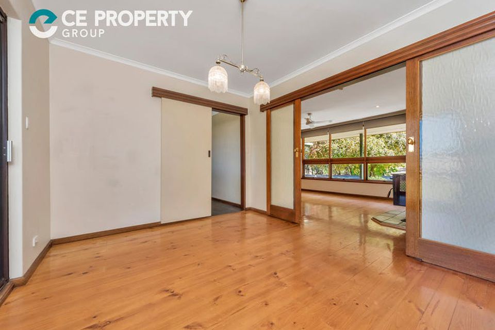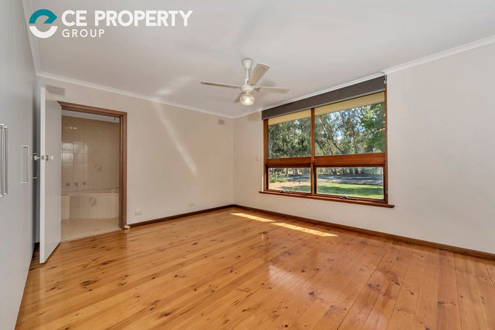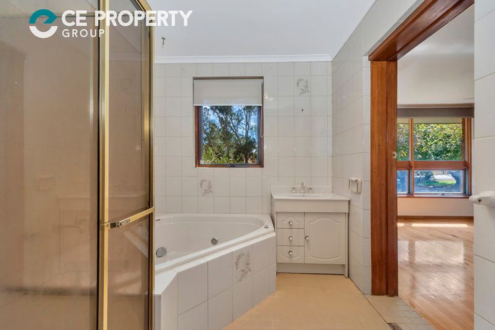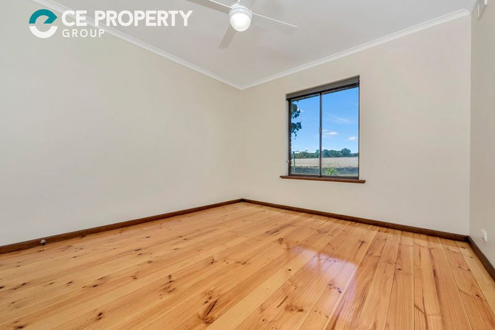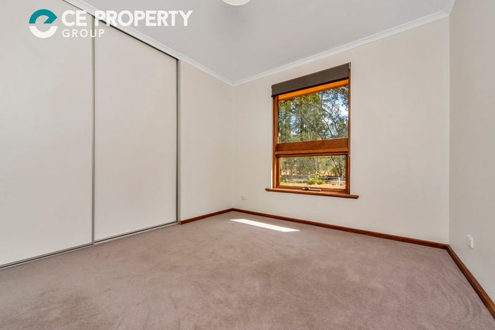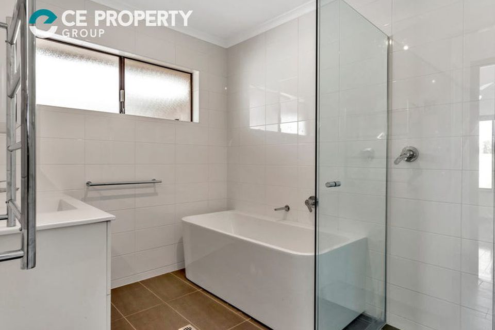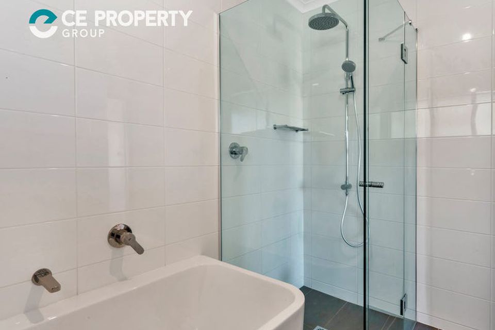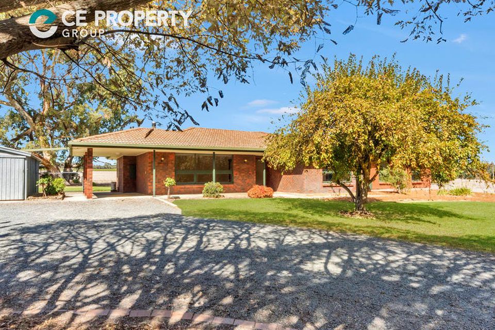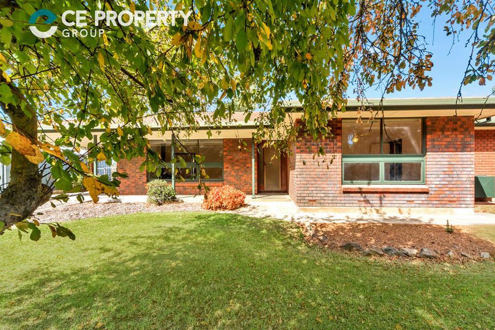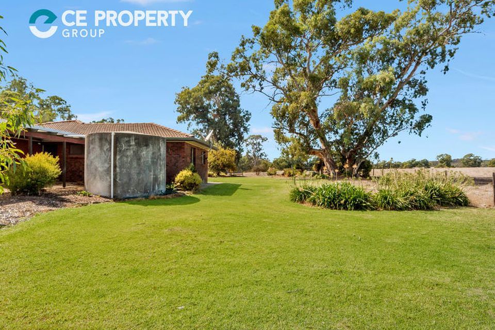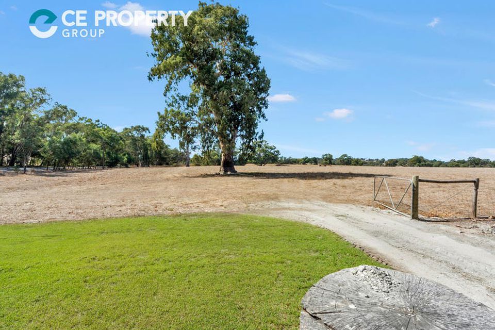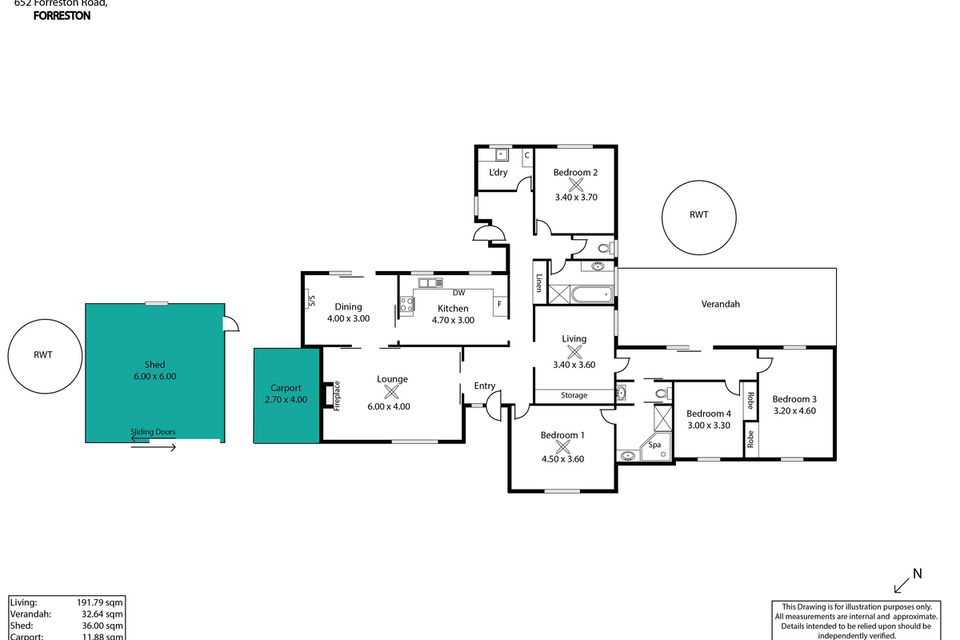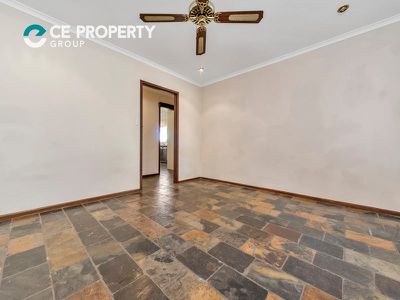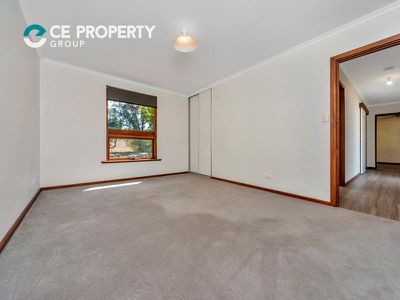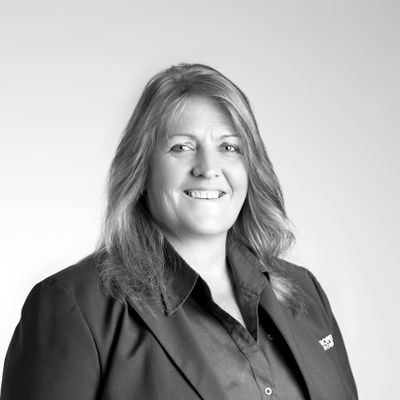A Great Way To Enjoy Hills Living
Approx. 3,800m2. What a way to enjoy the hills. Updated and extended 4 bedroom, 2 bathroom home, shed, tanks and more with no close neighbours on an acre of land to enjoy with its own bore.
LAND: Approx. 3,800m2. Simply the perfect sized land holding if you want to feel like you live in the country and have more than a big back yard but don’t need the burden or expense of a large acreage. Forreston is a beautiful area of the Adelaide Hills, situated just north of Gumeracha, with an easy and pretty commute to the suburbs or the surrounding towns including Birdwood with its shops, schools and facilities. The property has a significant defining feature which is both valuable and useful, this being its own new bore. This water source will enable the gardens to be maintained and developed further to the lush grounds of your choice. The front section of the property includes some magnificent ornamental trees including liquid amber, oak and golden elm that provide a wonderful shade canopy in summer along with a seasonal colourful display. Sweeping lawns in front of the home surround the stone lined garden bed which is ready for establishment. The lawn is prominent out the back also where rural style internal fencing provides a safe enclosure for kids and the household pets with still enough space for a farm animal if desired. The property is surrounded by farmland that supplies the views and there is not another home in sight. A great way to enjoy hills living.
RESIDENCE: The original 1970’s red brick home has undergone an extension and recent upgrade and now represents modern living standards within a family home. The lounge room is enhanced with light from the large front window and the polished timber floors which continue into the meals areas. These sections of the home are warmed by the large combustion heater whilst also having the convenience of reverse cycle airconditioning. They can be sectioned by the sliding doors or can be more open plan, giving living versatility. The updated kitchen has ceiling height cabinets and, with the walk-in pantry, provides plenty of storage. The built-in cooking appliances fit nicely into contrasting dark benchtops and lighter tones of the cabinetry. The main bedroom has a full wall of built-in robes which provide plenty of space. Step through to the 2 way bathroom which has floor to ceiling tiles, a corner bath and a separate toilet with basin. Bedrooms 2 and 3 are incorporated into the extension and are equipped with fitted robes. Having 4 bedrooms plus an office / playroom emphasises the home’s versatility. The main bathroom, with separate toilet, is gorgeous with a frameless shower recess, both rain head and mobile shower head plus more, including touch control gas hot water. The laundry and small utility section complete the internals of the home that has a front porch and carport under its main roof.
IMPROVEMENTS: Attached to the rear of the home is a pergola and there is ample scope for further structures if desired. A 20’ x 20’ garage has a concrete floor, power connected and twin sliding doors. A pair of concrete rainwater tanks store and supply approximately 13,000 gallons of water to the home which can be supported by the bore.

