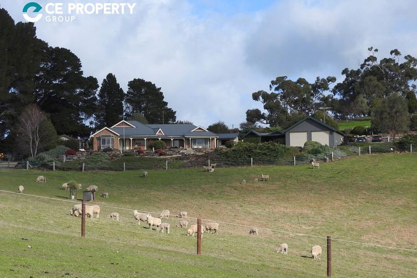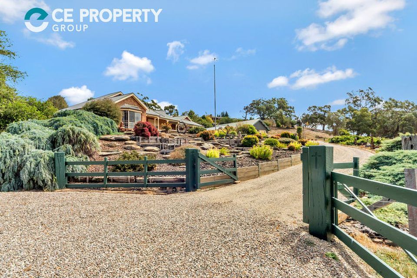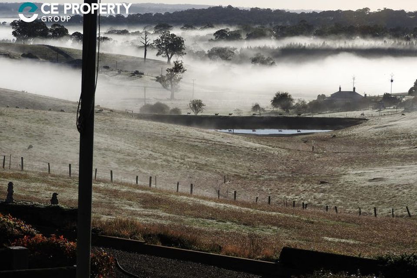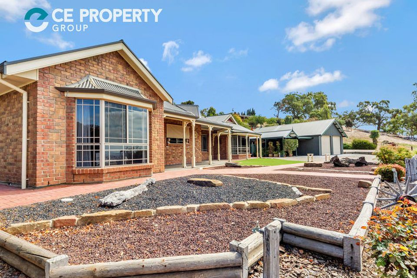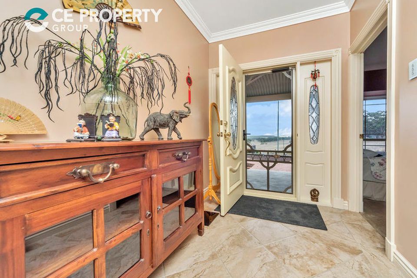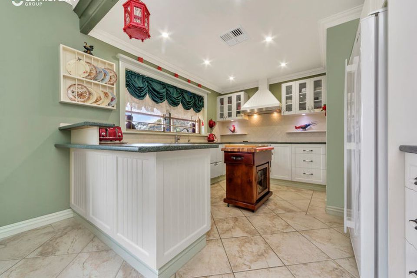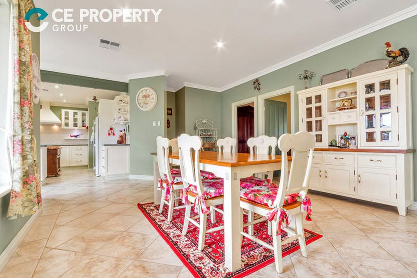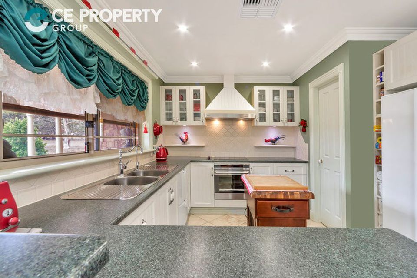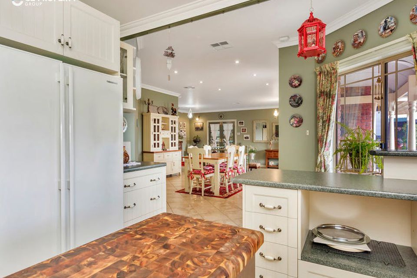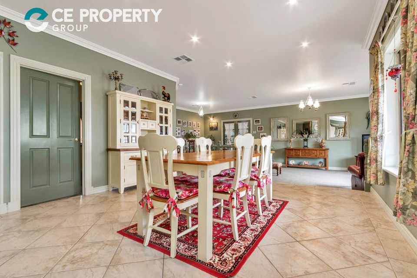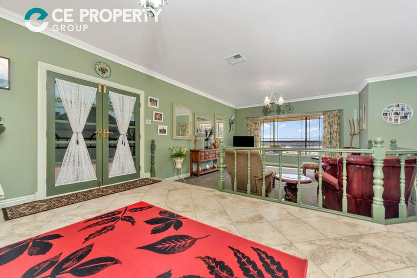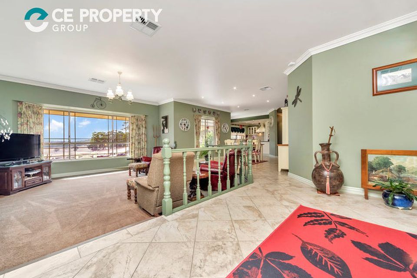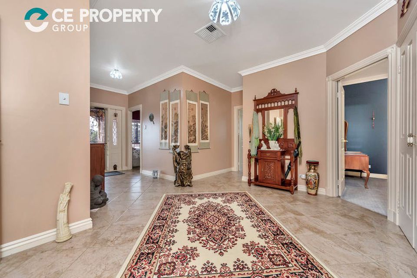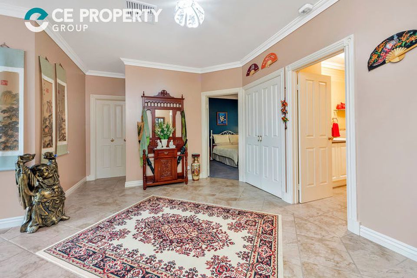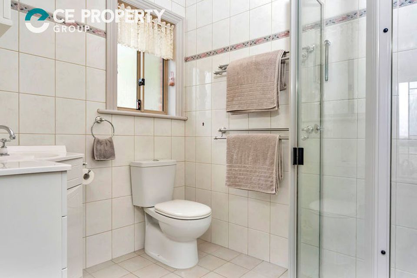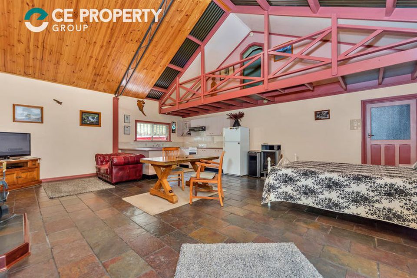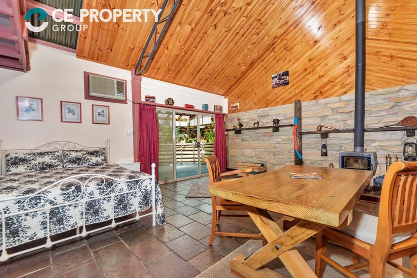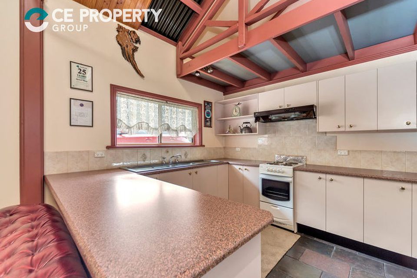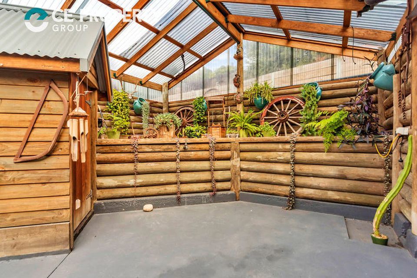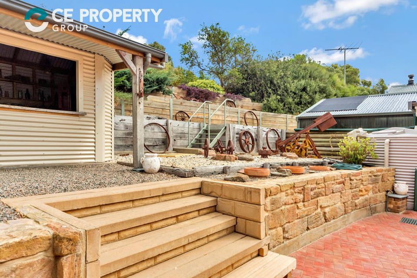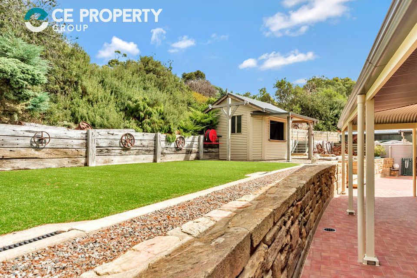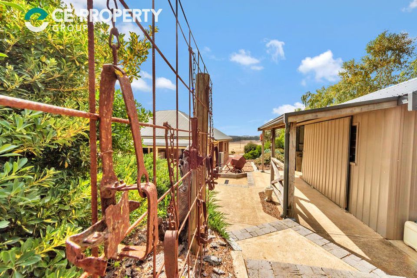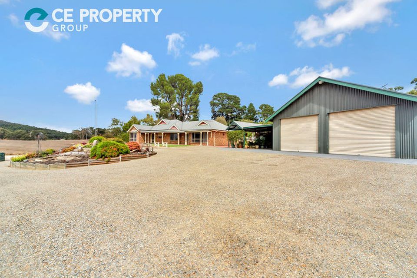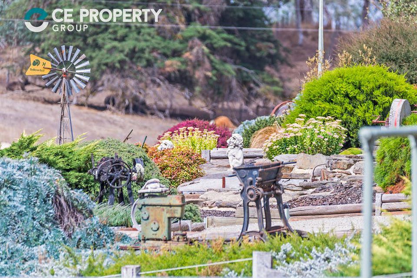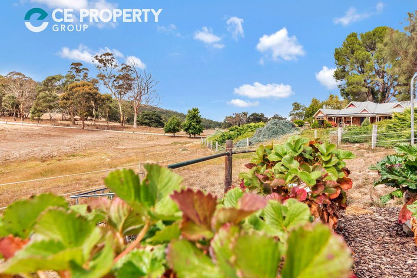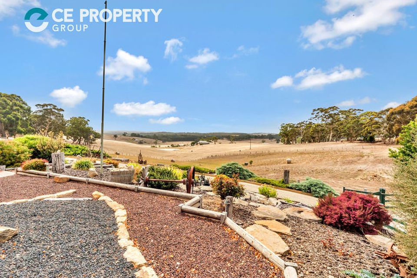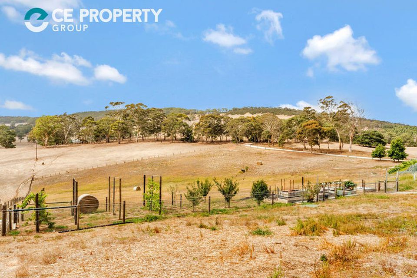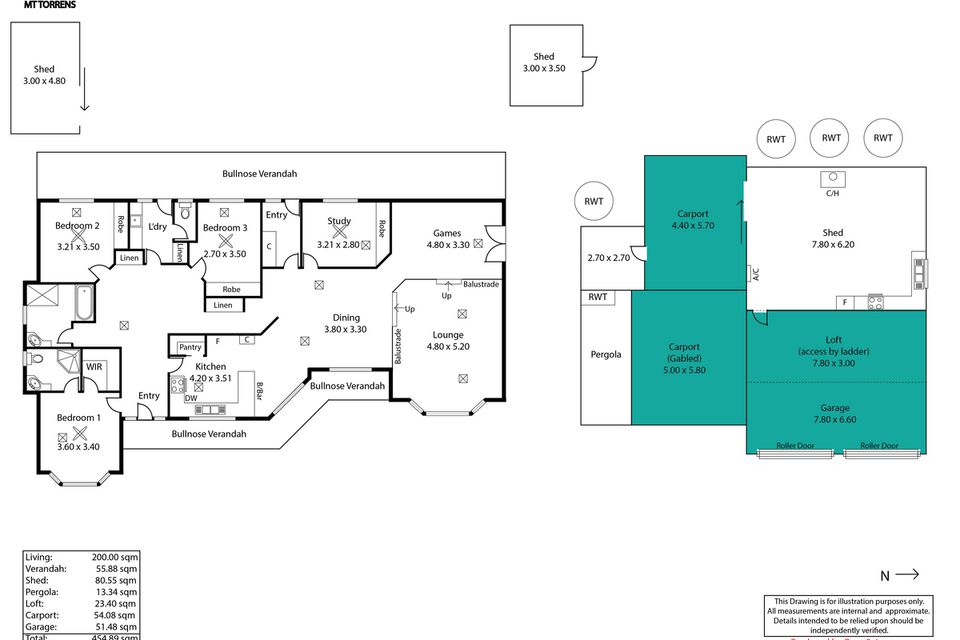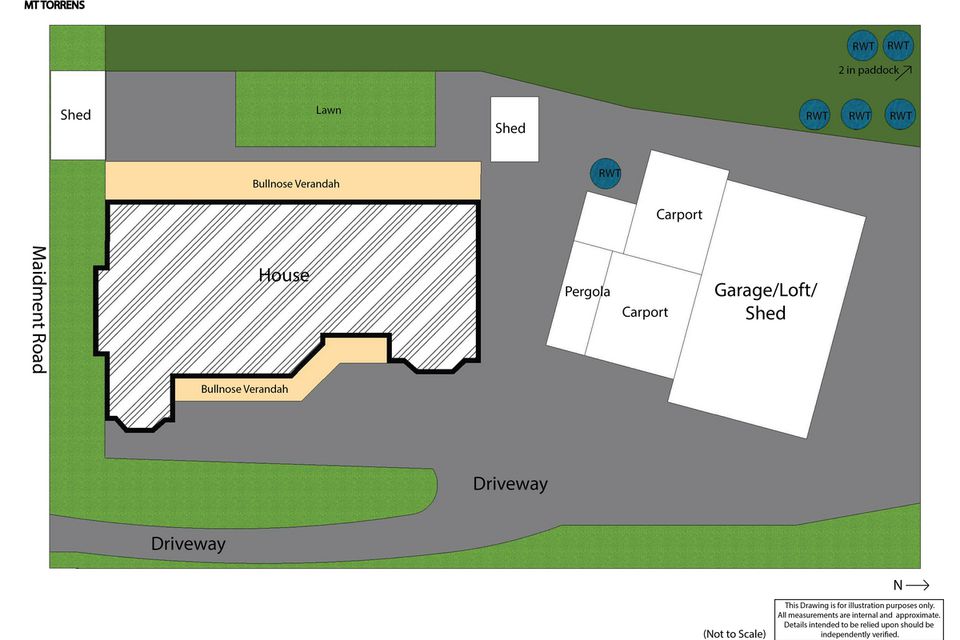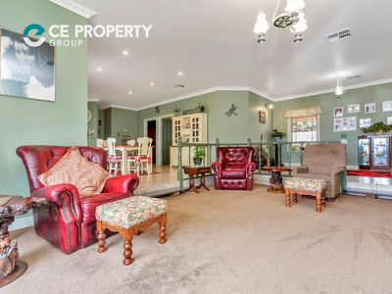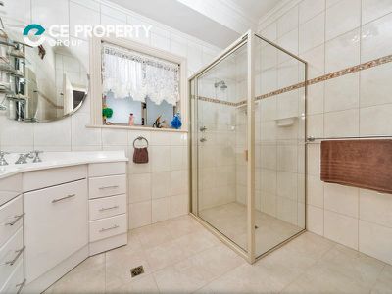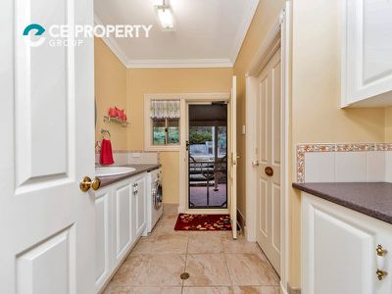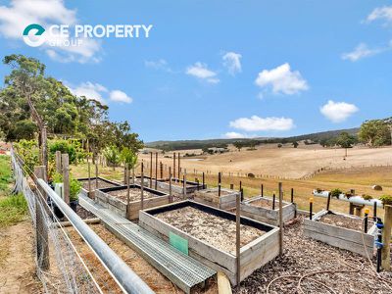A Property Of Perfection!
Spectacular property from the modern, stylish and superb home to the many significant other facilities that are part of this beautiful holding. Immaculate and ultra impressive low maintenance gardens with bore on over 5 glorious acres with far reaching views.
LAND:
2.20ha (5.43ac). Located between the towns of Lobethal and Mount Torrens adjacent to the area of Kenton Valley, this superb property is absolutely stunning from its quality, condition and presentation. Its locality and positioning of the home ensures a sense of privacy whilst being developed to ensure the magnificent views over the countryside.
Welcoming entrance gates open to beautifully landscaped grounds that are heavily influenced by cascading plants, rock features including rock ponds and so much more. The home surrounds are meticulously and purposefully designed to ensure aesthetic beauty in a simplistic easy maintained setting. The stunning stone walls, pathways, retaining walls all seamlessly complement each other and work perfectly. A large parking area has been created for multiple vehicles or heavy machinery and is adjacent to the shedding area with 3 phase power located here.
Beyond the home surrounds there are established fruit trees, some of which are located with the vegetable garden where there are 10 raised beds. Areas in front of and behind the home gardens are suitable for any loved pets be it a pony, perhaps a few sheep or alpacas, or simply space to enjoy for your chosen recreational purpose. The property has benefits of having its own bore ensuring this most wonderful holding has everything you will ever need in such a perfect small acreage lifestyle property.
RESIDENCE:
Completed in 2009, the handsome cottage blend brickwork and high pitch Colorbond roof is more than matched by the elegance and quality of its internal offerings.
The home’s individuality of design sees the gorgeous kitchen form part of the home’s living area, yet is traffic friendly. The country façade of the cabinetry is blended with the modern appointments that include double drawer dishwasher, under bench oven, built in cooktop and more. The walk in pantry has an abundance of shelving and with clever design features such as concealed cupboards, under cabinet lighting and more it really is delightful.
The large bay window of the elegant lounge is a perfect complement for the far reaching views. The small step down in floor height increases the already higher than standard ceiling height with this section of the home being partially separated by an ornate timber balustrade. Connecting the kitchen with the lounge is a large family living / dining space where its tiled floor leads to a section of the home that can also be utilised for additional living and has french doors entry to the courtyard.
The home is adorned with stylish features such as high grade cornices, architraves, skirtings, L.E.D. down lighting just to mention a few.
A large foyer is central to the bedrooms where the master suite has been positioned to gain full appreciation of those easterly views where sunrises and full moons can be seen. It naturally includes a walk in robe and beautiful ensuite bathroom with floor to ceiling tiles and shower with both rain head and hand held shower head. The main bathroom has similar themes with the laundry having great storage that mirrors the kitchen cabinetry. To say this home that has a 3.5kw solar unit, ducted reverse cycle airconditioning, full length rear bullnose verandah and front bullnose verandah is in brilliant condition is understating its condition.
IMPROVEMENTS:
MAIN SHED: With dimensions of 13m x 9m it has separated into two equally sized sections. First a double garage that contains 2 x 2.7 metre clearance, 3m wide roller doors for accessibility, whilst having street light style lighting at its front entrance. This internally accesses a wonderful and very adaptable room that is utilised as a recreation room. With full size kitchen, air conditioner, slow combustion heater, slate flooring, timber lined ceiling with massive pitch and more, this building is perfect for guests or extended family. The mezzanine balcony is just another character laden touch to this building.
GARDEN SHED: More than just a garden shed it measures 5m x 3m and is loaded with shelving, has lighting and has its own front and side porches.
BARBEQUE HUT: This freestanding structure is perfect for outdoor entertaining. Designed for a barbeque facility it is also most suitable for other uses with its timber bar and front porch.
UNDERCOVER AREA: A gabled roof structure that is connected to the main shed and provides an area for protected outdoor eating or entertaining.
CARPORT: This wider than standard size carport is located alongside the shed and adjacent to the undercover area and together with the fernery can form one large area.
WASHROOM: Equipped with shower, basin and laundry facilities it is a great benefit for guests or once finished playing outside. It is positioned within the sheltered area near the shedding complex.
WATER STORAGE: 4 x 22,500 litre poly tanks plus a 1 x 22,500 litre bore water tank are interconnected and store and supply all the water needs for the property.
SUMMARY: A property that the most discerning buyer will fall in love with. It has been designed, built, developed and maintained to the current owners very precise and exacting standards and will be enjoyed and appreciated by its new owner.

