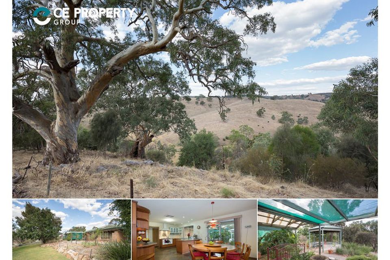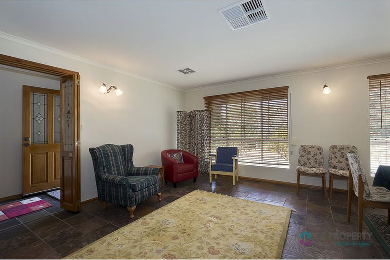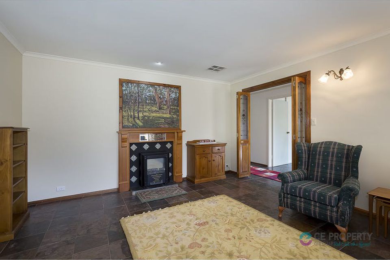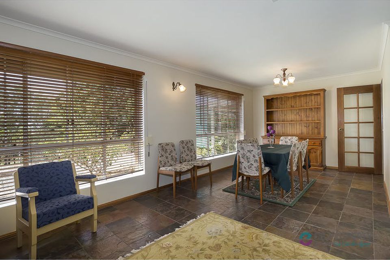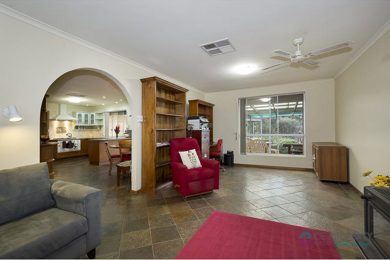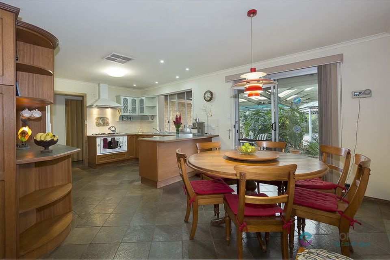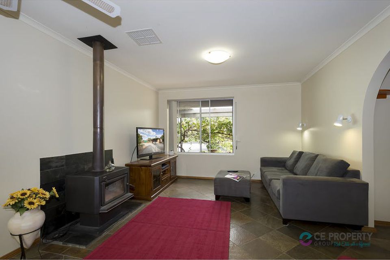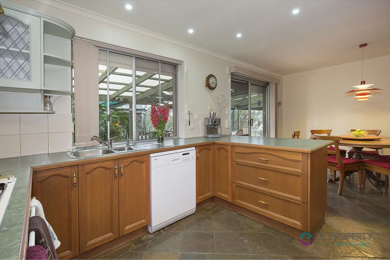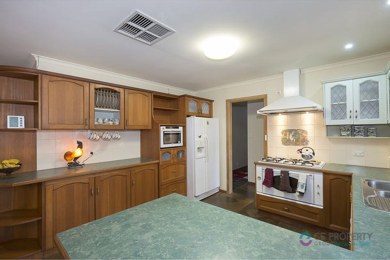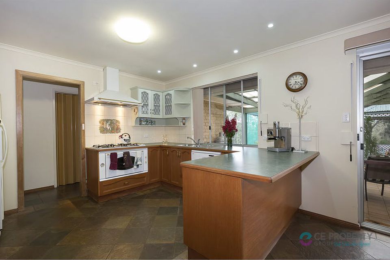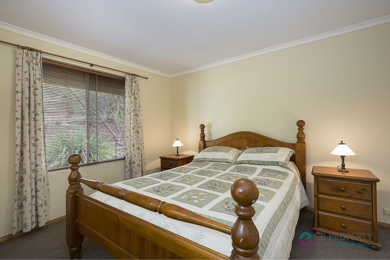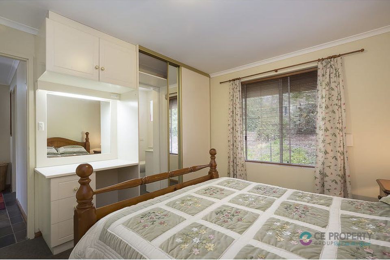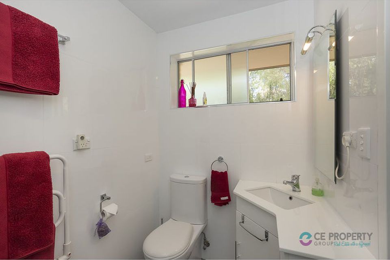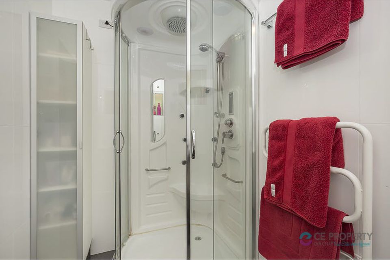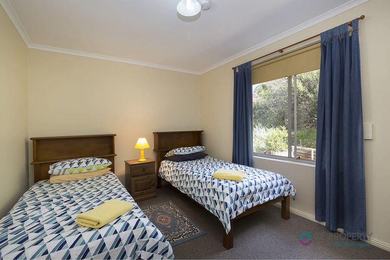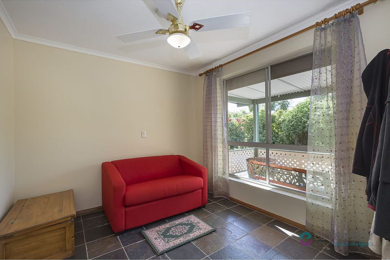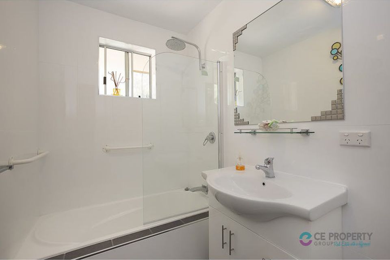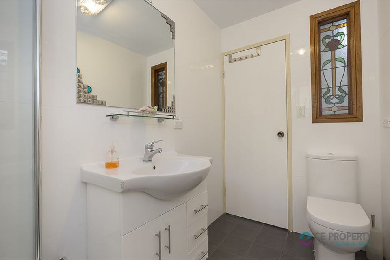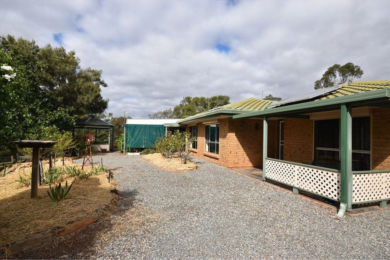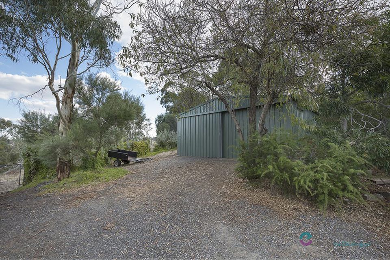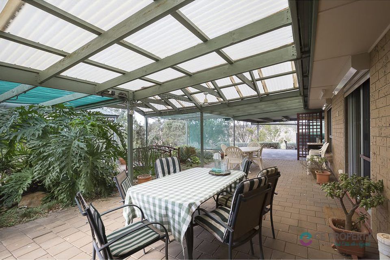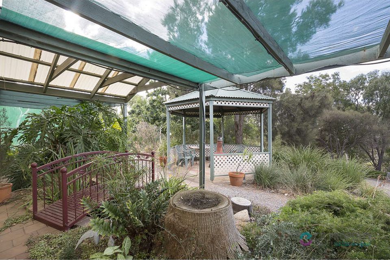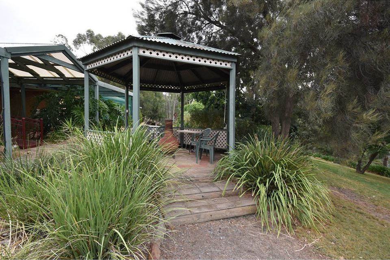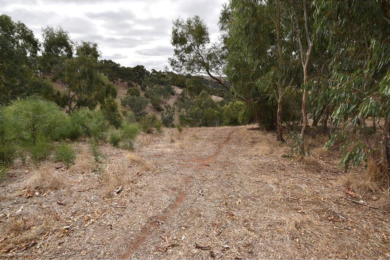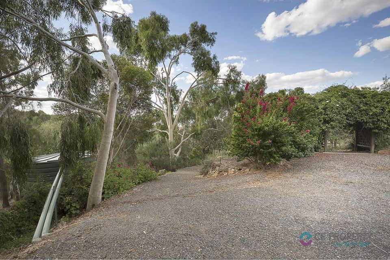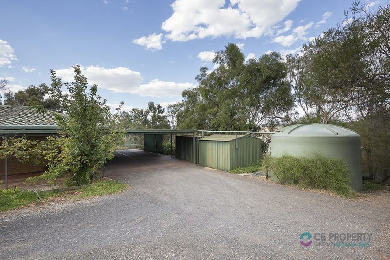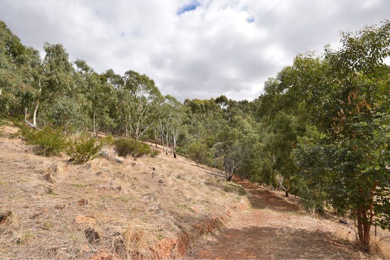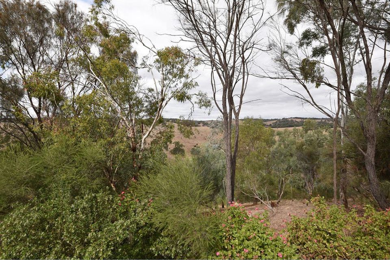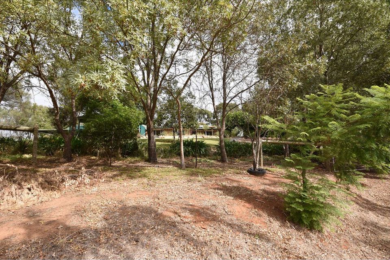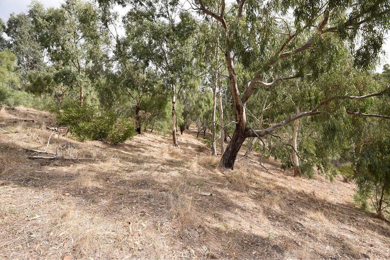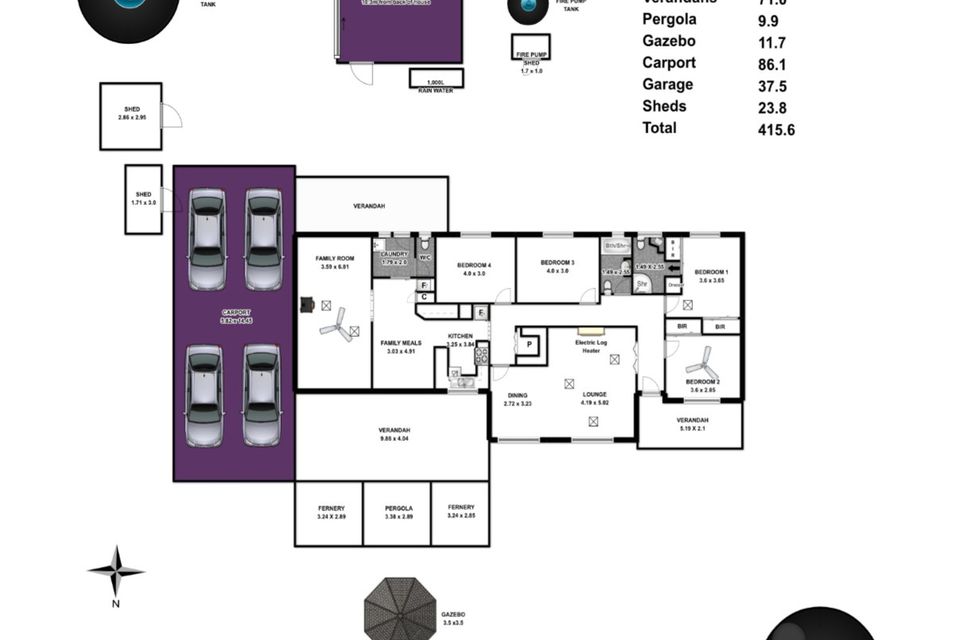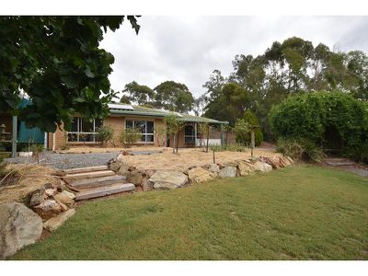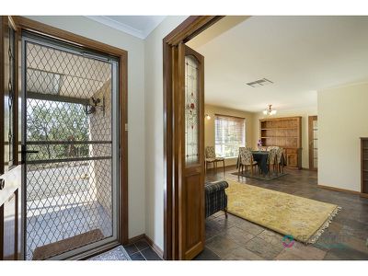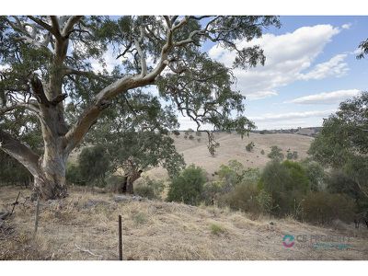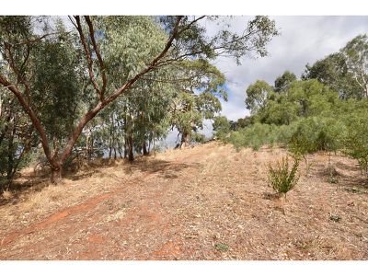Scenic Lifestyle Property on Approximately 10 Acres
This lifestyle property, on approximately 10 acres, with 4 bedrooms and 2 bathrooms is ready to move into and to enjoy as is, or it can provide enthusiastic renovators with the opportunity for a makeover/renovation project and to add their own distinctive look. Situated towards the end of a sealed, no through road, within 10 minutes of Gawler and Trinity College and 25 minutes of Tea Tree Gully, it is appealing for anyone wanting a bit of space and privacy, yet be close to schools and shopping.
LAND: The property has 4.21ha (approx. 10 acres) of native bushland, with a gentle downwards slope on the northern side and a steeper slope on the eastern side. Entry to this property is via automatic double gates on a single lane, gravel driveway. Parking spaces are available on two sides of the home; on the eastern side, in the four car carport and on the western side, on a flat open space. Three paddocks, with many gumtrees, on the left of the driveway are best used for sheep or alpacas.
On the eastern side, a narrow walking trail has been established which is perfect for keen birdwatchers or for simply enjoying the scenic views and watching the sunrise or the spectacular reflection of sunsets on the neighbouring hills. A variety of native bushes were planted by the current owners and they will continue to provide shelter and enjoyment for local wildlife and birds for many years to come. A few big, old gum trees are still going strong, having won many battles against wind and storm. The peace and tranquillity at night may occasionally be heightened by the sound of native wildlife, which feels right at home on this property. The garden behind the house, on the northern side, provides a green belt with its lawn and, in the established garden beds, a variety of vegetables can be produced. The garden is irrigated from the community bore scheme with bore water stored in a separate tank. The gum trees provide a home to a family of koalas; kangaroos can be seen on a daily basis and occasionally an echidna shows its long nose.
RESIDENCE: The 1985 brick veneer home offers 4 bedrooms; the master with a built-in robe and an ensuite and bedroom 3 with a built-in robe. The main bathroom has a shower over the bath, a single vanity and a toilet. A third toilet is available next to the laundry. The original timber kitchen has a dishwasher, a 5 gas burner cooktop and a wide, electric, under-bench oven. A large walk-in pantry provides lots of storage space for groceries and kitchen utensils. Next to the kitchen is the meals area and then the rumpus room, which has a combustion heater and heat-shift ducts which transfer the heat into the formal lounge and dining room. Firewood is readily available. A separate electric heater is also available in the lounge. Cooling is provided via new ducted evaporative air-conditioning. Sliding doors from the meals area lead outside to the entertaining area with a pitched roof pergola. A gazebo with café blinds provides another entertaining option and overlooks the back garden and part of the native bushland.
IMPROVEMENTS: On the right hand side, towards the end of the driveway, is a 6m x 6m shed with concrete floor and power. A tool shed and a wood shed, both with concrete floors, are situated next to the carport. A small chook shed could be used again if the new owners like their own fresh eggs. Rainwater (approximately 50,000l), kept in two large poly tanks, is connected to the house, with a filter in the kitchen. Fire safety is important to the current property owners with three hoses and a fire pump set up for emergencies, as well as fire sprinklers on the roof and around the house. A solar hot water system and a 1.5kw solar system help keep costs down. The property is part of Toolunga West Water Company, a community bore scheme, which provides a 250kl water allowance for approx. $150p.a. A bus stop is conveniently located at the top of Toolunga Road to take children by school bus to Trinity and some other schools.
Please contact the agent for further information or to set up private inspection times on 8568 5105.

