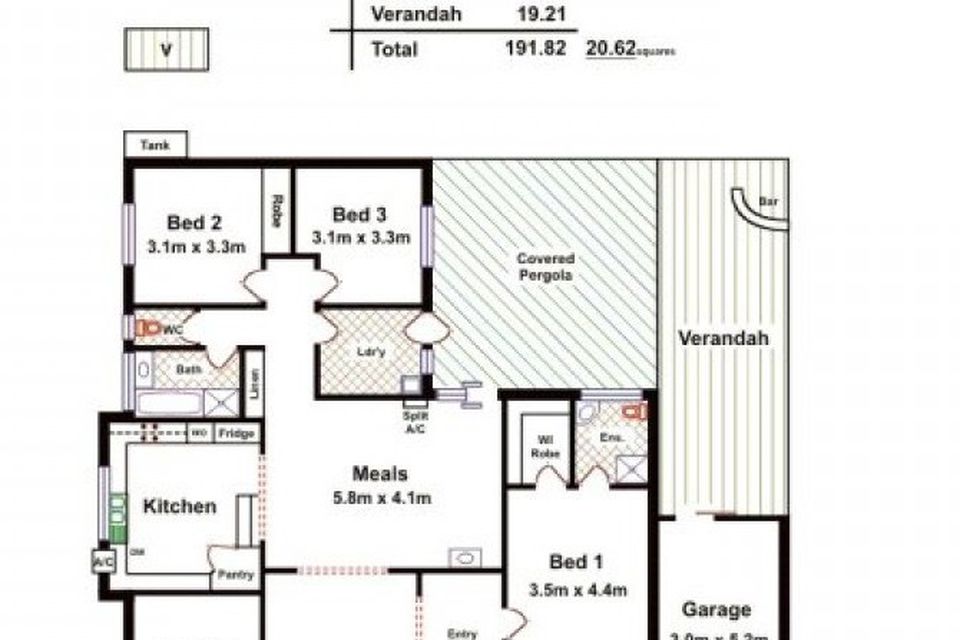Family Home In Highly Sought After Hills Township
Attractive brick veneer residence with large modern kitchen, spacious family room and an outdoor entertaining area, all within walking distance of the local Primary & High Schools and shops.
PROPERTY HIGHLIGHTS INCLUDE:
• Welcoming entrance foyer area that separates the access to the family room and the main bedroom
• Modern kitchen with plenty of cupboard and bench space, breakfast bar, built-in pantry, dishwasher, ceramic electric hotplates and stove and a reverse cycle air conditioning unit
• A generously sized family room
• Meals / Dining area which is adjacent to the kitchen; could also be utilised as an extra living area where a slow combustion heater & split system air conditioner are located
• All bedrooms are a nice size, with the main bedroom having an ensuite, ceiling fan & walk-in robe
• 3 bedrooms which have built-in robes and ceiling fans
• 4th bedroom runs off the lounge/family room and could be converted easily to a study or formal dining room if required
• Linen cupboards, great for storage, are located in the hallway
• Timber floating floors throughout the home
• Separate bathroom and toilet
• Set on 880m2 allotment
• Sliding door leads out to the large pergola which is perfect for outdoor entertaining
• Single UMR Carport with roller door
• 6.6kW Solar system
• Outdoor, pull down blinds on the front windows
• Secure rear yard for children and pets
• 2 garden sheds tucked neatly away behind an internal Colorbond fence which is an ideal chook run or enclosure
Call NOW on 0488 972 888 for more information or to arrange a private inspection.
Country Estates Realty Pty Ltd trading as CE Property Group RLA100925
Disclaimer: We the agent, make no guarantee the information is without mere errors and further that the purchaser ought to make their own enquiries and seek professional advice regarding the purchase. We the agent, are not the source of the information and we expressly disclaim any belief in the truth or falsity of the information. However, much care is taken by the vendor and our company to reflect the details of this property in a true and correct manner. Please note: neither the vendor nor our company accept any responsibility or liability for any omissions and/or errors. We advise that if you are intending to purchase this property, that you make every necessary independent enquiry, inspection and property searches. This brochure and floorplan, if supplied, are to be used as a guide only.




